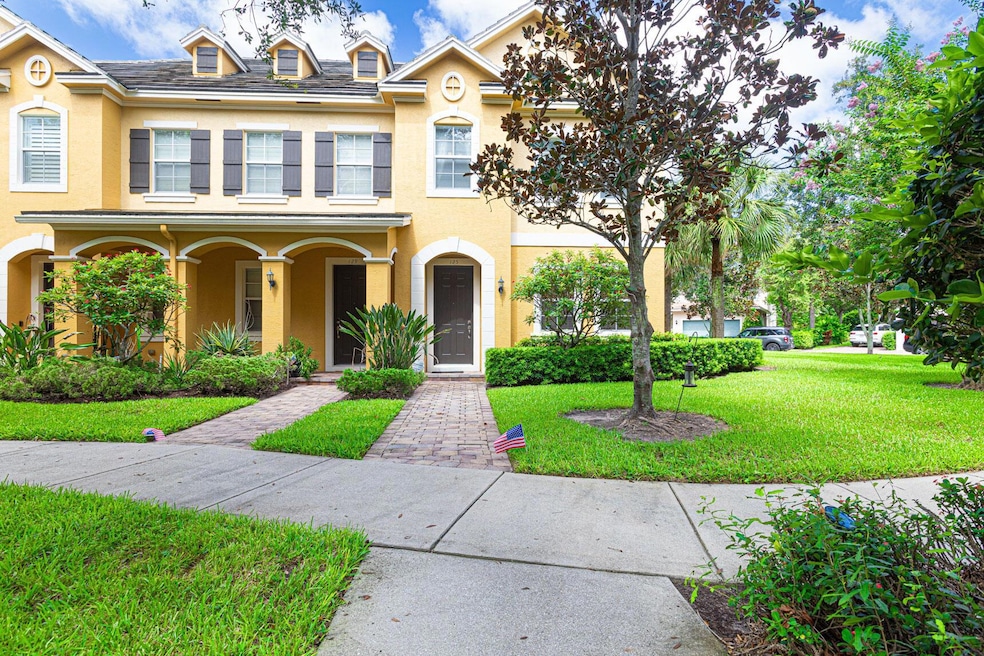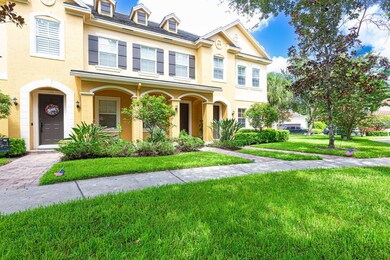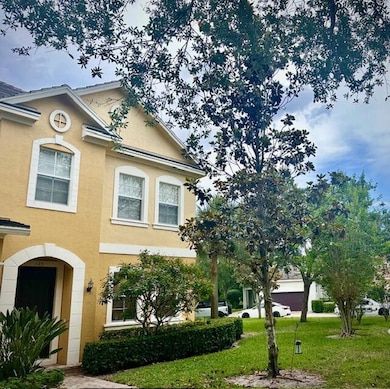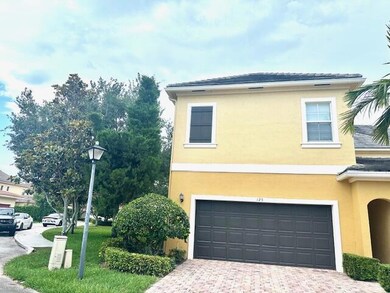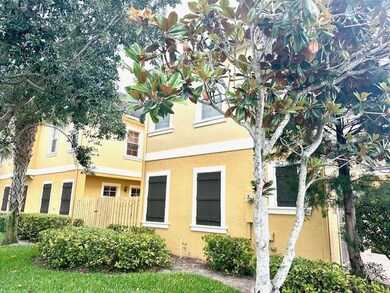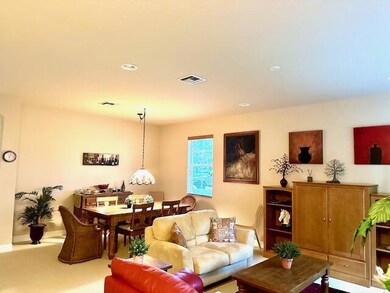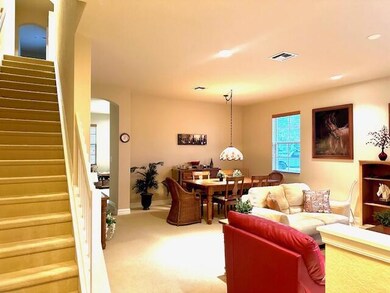
125 Glencullen Cir Jupiter, FL 33458
Abacoa Neighborhood
3
Beds
2.5
Baths
2,310
Sq Ft
$620/mo
HOA Fee
Highlights
- Clubhouse
- Garden View
- High Ceiling
- Beacon Cove Intermediate School Rated A-
- Loft
- Community Pool
About This Home
As of March 2025Spacious & end corner location. Best location in Canterbury & one of the most desirable in Abacoa! Loads of upgrades inc Granite & Honeymaple wood cabinets & stainless appliances, bedrooms upstairs & loft/den great for office or even a 4th bedroom. New roof. SE exposure. Private patio, 2 car garage. Close to Gardens Mall, beaches, I95 & Turnpike, Fabulous dining & shopping! Clubhouse, fitness center, comm pool also.
Townhouse Details
Home Type
- Townhome
Est. Annual Taxes
- $9,195
Year Built
- Built in 2008
Lot Details
- 3,624 Sq Ft Lot
HOA Fees
- $620 Monthly HOA Fees
Parking
- 2 Car Detached Garage
Home Design
- Concrete Roof
Interior Spaces
- 2,310 Sq Ft Home
- 2-Story Property
- Furnished or left unfurnished upon request
- High Ceiling
- Family Room
- Loft
- Garden Views
Kitchen
- Electric Range
- Microwave
- Dishwasher
- Disposal
Flooring
- Carpet
- Ceramic Tile
Bedrooms and Bathrooms
- 3 Bedrooms
- Split Bedroom Floorplan
- Walk-In Closet
- Dual Sinks
Laundry
- Laundry Room
- Dryer
- Washer
Utilities
- Central Heating and Cooling System
- Electric Water Heater
- Cable TV Available
Listing and Financial Details
- Assessor Parcel Number 30424113230003150
Community Details
Overview
- Association fees include cable TV, insurance, ground maintenance, pool(s)
- Canterbury Place Subdivision
Amenities
- Clubhouse
- Business Center
Recreation
- Community Pool
- Trails
Pet Policy
- Pets Allowed
Map
Create a Home Valuation Report for This Property
The Home Valuation Report is an in-depth analysis detailing your home's value as well as a comparison with similar homes in the area
Home Values in the Area
Average Home Value in this Area
Property History
| Date | Event | Price | Change | Sq Ft Price |
|---|---|---|---|---|
| 03/28/2025 03/28/25 | Sold | $630,000 | -2.9% | $273 / Sq Ft |
| 03/06/2025 03/06/25 | Pending | -- | -- | -- |
| 02/17/2025 02/17/25 | For Sale | $649,000 | 0.0% | $281 / Sq Ft |
| 02/17/2025 02/17/25 | Price Changed | $649,000 | +3.0% | $281 / Sq Ft |
| 02/02/2025 02/02/25 | Off Market | $630,000 | -- | -- |
| 12/02/2024 12/02/24 | For Sale | $700,000 | -- | $303 / Sq Ft |
Source: BeachesMLS
Tax History
| Year | Tax Paid | Tax Assessment Tax Assessment Total Assessment is a certain percentage of the fair market value that is determined by local assessors to be the total taxable value of land and additions on the property. | Land | Improvement |
|---|---|---|---|---|
| 2024 | $9,570 | $485,815 | -- | -- |
| 2023 | $9,195 | $441,650 | $0 | $580,000 |
| 2022 | $8,253 | $401,500 | $0 | $0 |
| 2021 | $7,301 | $365,000 | $0 | $365,000 |
| 2020 | $7,236 | $357,000 | $0 | $357,000 |
| 2019 | $7,196 | $350,000 | $0 | $350,000 |
| 2018 | $6,684 | $333,000 | $0 | $333,000 |
| 2017 | $6,822 | $333,000 | $0 | $0 |
| 2016 | $6,712 | $319,000 | $0 | $0 |
| 2015 | $6,329 | $290,000 | $0 | $0 |
| 2014 | $6,396 | $286,000 | $0 | $0 |
Source: Public Records
Deed History
| Date | Type | Sale Price | Title Company |
|---|---|---|---|
| Special Warranty Deed | -- | Attorney | |
| Warranty Deed | $275,000 | Attorney | |
| Warranty Deed | $275,000 | Multiple | |
| Warranty Deed | $319,665 | Commerce Title Company |
Source: Public Records
Similar Homes in Jupiter, FL
Source: BeachesMLS
MLS Number: R11041636
APN: 30-42-41-13-23-000-3150
Nearby Homes
- 113 Glencullen Cir
- 128 Glencullen Cir
- 311 Ennis Ln
- 130 Lismore Ln
- 187 Edenberry Ave
- 155 Arklow Ave
- 563 Dakota Dr
- 118 Black Ironwood Rd Unit 102
- 135 Midleton Way
- 106 Black Ironwood Rd Unit 102
- 105 Black Ironwood Rd Unit 106
- 103 Midleton Way
- 107 W Pigeon Plum Dr Unit 108
- 262 Maplecrest Cir
- 207 Mulligan Place
- 112 N Village Way
- 119 Via Castilla
- 110 E Pigeon Plum Dr Unit 102
- 115 W Village Way
- 103 Dunmore Dr
