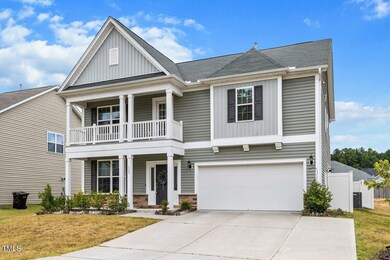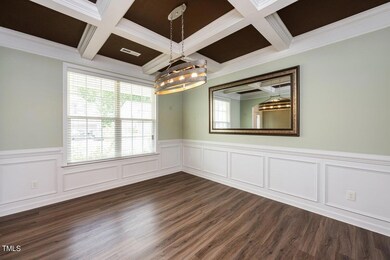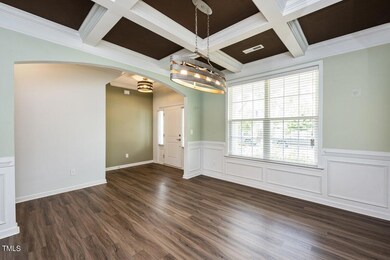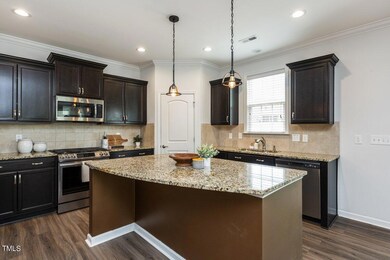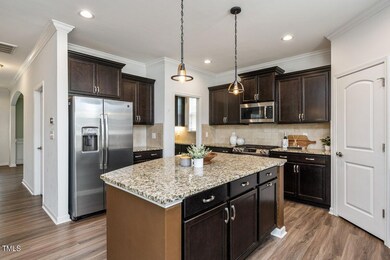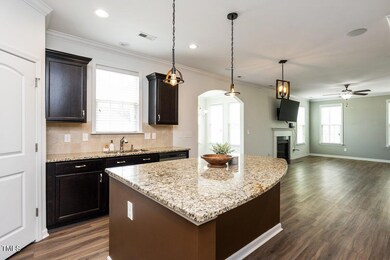
125 Hawksbill Dr Franklinton, NC 27525
Highlights
- Above Ground Spa
- Loft
- Granite Countertops
- Craftsman Architecture
- Sun or Florida Room
- Terrace
About This Home
As of October 2024This spacious 3-bedroom, 2.5-bathroom home seamlessly combines comfort and functionality. The main level features a large kitchen with granite countertops, stainless steel appliances and a convenient butler's pantry, ideal for effortless entertaining. The quaint sunroom provides a serene space for relaxation or could be used as a home office space. The formal dining room takes your breath away with coffered ceiling and elegant wainscoting.
Upstairs, a versatile loft area awaits, perfect for a home office or additional flex space. Step out onto the second-story terrace to enjoy sweeping views, ideal for morning coffee or unwinding in the evening.
The primary suite is a retreat with dual vanity, garden tub, walk-in shower, and a spacious walk-in closet. Two additional well-appointed bedrooms and a full bathroom complete the upstairs living space.
Outside, the fenced backyard offers a private oasis with a relaxing hot tub, perfect for outdoor gatherings and relaxation.
Home Details
Home Type
- Single Family
Est. Annual Taxes
- $2,443
Year Built
- Built in 2018
Lot Details
- 8,799 Sq Ft Lot
- Fenced Yard
- Fenced
- Landscaped
- Back and Front Yard
HOA Fees
- $65 Monthly HOA Fees
Parking
- 2 Car Attached Garage
- Private Driveway
- 2 Open Parking Spaces
Home Design
- Craftsman Architecture
- Slab Foundation
- Shingle Roof
- Vinyl Siding
Interior Spaces
- 2,611 Sq Ft Home
- 2-Story Property
- Crown Molding
- Coffered Ceiling
- Tray Ceiling
- Ceiling Fan
- Recessed Lighting
- Gas Fireplace
- Shutters
- Blinds
- Living Room with Fireplace
- Breakfast Room
- Dining Room
- Loft
- Sun or Florida Room
- Carpet
- Pull Down Stairs to Attic
- Outdoor Smart Camera
Kitchen
- Eat-In Kitchen
- Butlers Pantry
- Gas Range
- Microwave
- Ice Maker
- Dishwasher
- Kitchen Island
- Granite Countertops
- Disposal
Bedrooms and Bathrooms
- 3 Bedrooms
- Walk-In Closet
- Double Vanity
- Separate Shower in Primary Bathroom
- Soaking Tub
- Bathtub with Shower
- Walk-in Shower
Laundry
- Laundry Room
- Laundry on upper level
- Dryer
- Washer
Outdoor Features
- Above Ground Spa
- Balcony
- Covered patio or porch
- Terrace
- Rain Gutters
Schools
- Franklinton Elementary School
- Cedar Creek Middle School
- Franklinton High School
Utilities
- Central Air
- Heating System Uses Natural Gas
- Natural Gas Connected
- Tankless Water Heater
- Gas Water Heater
Community Details
- Cedar Crossing Association, Phone Number (919) 847-3003
- Cedar Crossing Subdivision
Listing and Financial Details
- Assessor Parcel Number 1864-56-4114
Map
Home Values in the Area
Average Home Value in this Area
Property History
| Date | Event | Price | Change | Sq Ft Price |
|---|---|---|---|---|
| 10/17/2024 10/17/24 | Sold | $377,600 | -1.9% | $145 / Sq Ft |
| 09/08/2024 09/08/24 | Pending | -- | -- | -- |
| 08/07/2024 08/07/24 | Price Changed | $385,000 | -2.5% | $147 / Sq Ft |
| 07/05/2024 07/05/24 | For Sale | $395,000 | +3.9% | $151 / Sq Ft |
| 12/14/2023 12/14/23 | Off Market | $380,000 | -- | -- |
| 08/31/2022 08/31/22 | Sold | $380,000 | 0.0% | $145 / Sq Ft |
| 08/17/2022 08/17/22 | Pending | -- | -- | -- |
| 08/11/2022 08/11/22 | Price Changed | $380,000 | -8.4% | $145 / Sq Ft |
| 07/29/2022 07/29/22 | Price Changed | $415,000 | -4.4% | $159 / Sq Ft |
| 07/15/2022 07/15/22 | Price Changed | $434,000 | -2.9% | $166 / Sq Ft |
| 07/01/2022 07/01/22 | Price Changed | $447,000 | -0.7% | $171 / Sq Ft |
| 06/17/2022 06/17/22 | Price Changed | $450,000 | -2.8% | $172 / Sq Ft |
| 06/06/2022 06/06/22 | For Sale | $463,000 | -- | $177 / Sq Ft |
Tax History
| Year | Tax Paid | Tax Assessment Tax Assessment Total Assessment is a certain percentage of the fair market value that is determined by local assessors to be the total taxable value of land and additions on the property. | Land | Improvement |
|---|---|---|---|---|
| 2024 | $2,241 | $377,240 | $52,500 | $324,740 |
| 2023 | $2,443 | $269,680 | $30,000 | $239,680 |
| 2022 | $2,318 | $259,390 | $30,000 | $229,390 |
| 2021 | $2,344 | $259,390 | $30,000 | $229,390 |
| 2020 | $2,358 | $259,390 | $30,000 | $229,390 |
| 2019 | $2,329 | $259,390 | $30,000 | $229,390 |
Mortgage History
| Date | Status | Loan Amount | Loan Type |
|---|---|---|---|
| Open | $302,080 | New Conventional | |
| Previous Owner | $304,000 | Balloon | |
| Previous Owner | $262,466 | FHA | |
| Previous Owner | $50,000,000 | Stand Alone Refi Refinance Of Original Loan | |
| Previous Owner | $50,000,000 | Purchase Money Mortgage |
Deed History
| Date | Type | Sale Price | Title Company |
|---|---|---|---|
| Warranty Deed | $378,000 | None Listed On Document | |
| Warranty Deed | $380,000 | None Listed On Document | |
| Warranty Deed | $437,500 | Midtown Property Law | |
| Warranty Deed | $267,500 | None Avaliable | |
| Warranty Deed | $696,500 | None Available |
Similar Homes in Franklinton, NC
Source: Doorify MLS
MLS Number: 10039464
APN: 044104
- 250 Hawksbill Dr
- 180 Harpeth Dr
- 50 Fontaine Dr
- 655 Hawksbill Dr
- 185 Bourne Dr
- 20 Carolina Maple Dr
- 30 Rosewood Ln
- 40 Rosewood Ln
- 75 Rosewood Ln
- 25 Bourne Dr
- 60 Rosewood Ln
- 5 Misty Grove Trail
- 150 Shining Amber Way
- 110 Shining Amber Way
- 15 Shining Amber Way
- 15 Shining Amber Way
- 15 Shining Amber Way
- 15 Shining Amber Way
- 15 Shining Amber Way
- 15 Shining Amber Way

