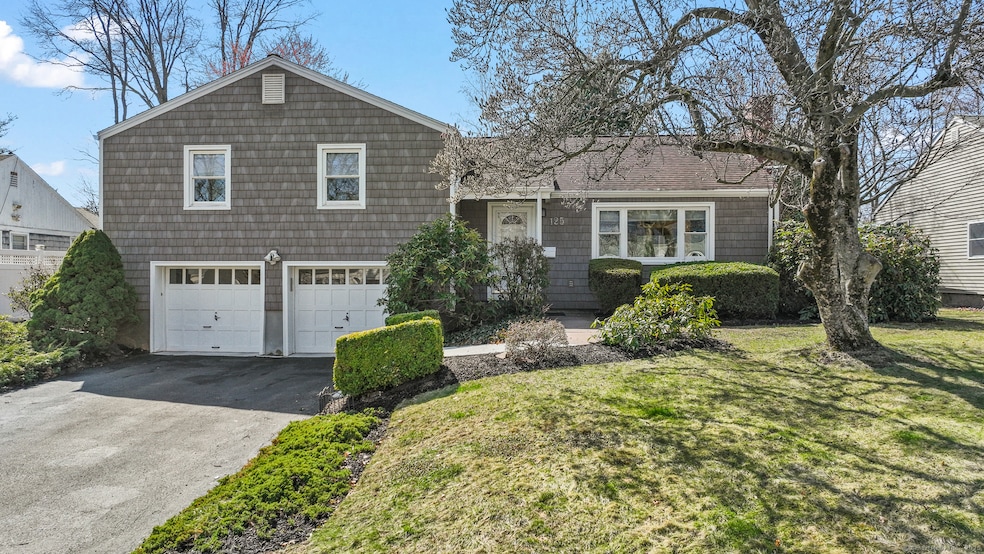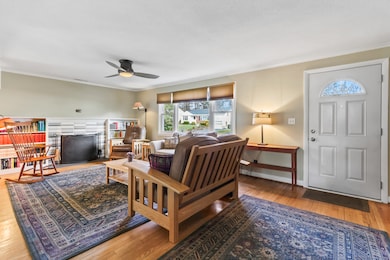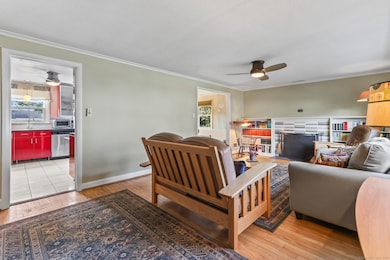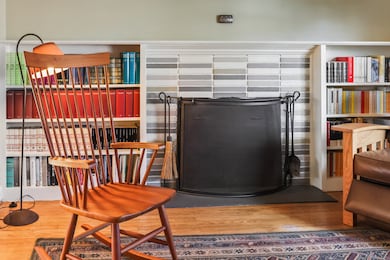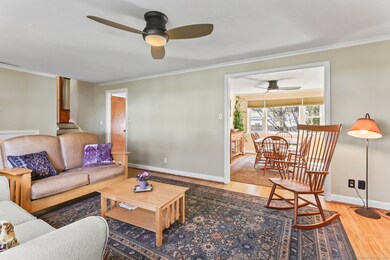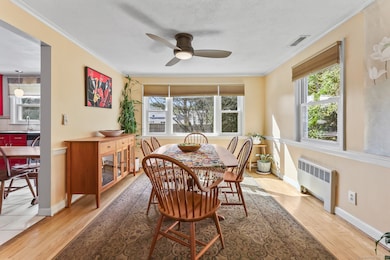
125 Haynes Rd West Hartford, CT 06117
Estimated payment $3,346/month
Highlights
- Attic
- 1 Fireplace
- Hot Water Circulator
- Bugbee School Rated A
- Central Air
- Hot Water Heating System
About This Home
Outstanding location meets exceptional outdoor living in this charming West Hartford split-level home. Set on an expansive quarter-acre lot just one block from Bishops Corner, this property features a beautifully landscaped, fully fenced backyard with a new stone patio (2024), mature plantings, and garden boxes-offering an inviting outdoor retreat. Inside, the thoughtfully maintained home offers 3 bedrooms, 2 baths, and 1,404 sq ft of comfortable living space. Gleaming hardwood floors flow throughout, complemented by a cozy fireplace and tastefully remodeled kitchen. Recent upgrades include new front entrance stairs (2024), roof (2012), vinyl siding with insulation (2010), central air (2010), forced hot water gas heating (2009), and an updated electrical panel. In addition to Bishops Corner's vibrant shops and restaurants, an exciting new mixed-use development nearby enhances the neighborhood's appeal and value. Enjoy easy access to parks, schools, Trout Brook trail, and downtown West Hartford amenities, including Blue Back Square. Combining a prime location with impressive lot size, two-car garage, and thoughtful updates, this home offers comfort, charm, and convenience in one of West Hartford's most desirable neighborhoods.
Home Details
Home Type
- Single Family
Est. Annual Taxes
- $8,395
Year Built
- Built in 1954
Lot Details
- 10,454 Sq Ft Lot
- Cleared Lot
- Property is zoned R-10
Parking
- 2 Car Garage
Home Design
- Split Level Home
- Concrete Foundation
- Frame Construction
- Asphalt Shingled Roof
- Shingle Siding
Interior Spaces
- 1,404 Sq Ft Home
- 1 Fireplace
- Partially Finished Basement
- Basement Fills Entire Space Under The House
- Walkup Attic
Kitchen
- Gas Oven or Range
- Range Hood
- Microwave
- Dishwasher
- Disposal
Bedrooms and Bathrooms
- 3 Bedrooms
- 2 Full Bathrooms
Laundry
- Dryer
- Washer
Utilities
- Central Air
- Hot Water Heating System
- Heating System Uses Natural Gas
- Hot Water Circulator
Listing and Financial Details
- Assessor Parcel Number 1899026
Map
Home Values in the Area
Average Home Value in this Area
Tax History
| Year | Tax Paid | Tax Assessment Tax Assessment Total Assessment is a certain percentage of the fair market value that is determined by local assessors to be the total taxable value of land and additions on the property. | Land | Improvement |
|---|---|---|---|---|
| 2024 | $8,395 | $198,240 | $72,240 | $126,000 |
| 2023 | $8,112 | $198,240 | $72,240 | $126,000 |
| 2022 | $8,064 | $198,240 | $72,240 | $126,000 |
| 2021 | $7,563 | $178,290 | $71,120 | $107,170 |
| 2020 | $7,058 | $168,840 | $64,610 | $104,230 |
| 2019 | $7,058 | $168,840 | $64,610 | $104,230 |
| 2018 | $6,922 | $168,840 | $64,610 | $104,230 |
| 2017 | $6,929 | $168,840 | $64,610 | $104,230 |
| 2016 | $6,010 | $152,110 | $57,050 | $95,060 |
| 2015 | $5,827 | $152,110 | $57,050 | $95,060 |
| 2014 | $5,684 | $152,110 | $57,050 | $95,060 |
Property History
| Date | Event | Price | Change | Sq Ft Price |
|---|---|---|---|---|
| 04/02/2025 04/02/25 | For Sale | $475,000 | -- | $338 / Sq Ft |
Deed History
| Date | Type | Sale Price | Title Company |
|---|---|---|---|
| Quit Claim Deed | -- | -- | |
| Warranty Deed | $173,000 | -- |
Mortgage History
| Date | Status | Loan Amount | Loan Type |
|---|---|---|---|
| Open | $192,000 | Stand Alone Refi Refinance Of Original Loan | |
| Previous Owner | $86,000 | No Value Available | |
| Previous Owner | $143,400 | No Value Available | |
| Previous Owner | $138,400 | No Value Available |
Similar Homes in West Hartford, CT
Source: SmartMLS
MLS Number: 24075924
APN: WHAR-000005F-002601-000125
- 262 N Main St
- 1404 Trout Brook Dr
- 1805 Asylum Ave
- 11 Sherwood Rd
- 17 Braintree Dr
- 2 High Point Ln
- 17 Tecumseh Rd
- 3 Craigmoor Rd
- 111 Montclair Dr
- 17 Fox Meadow Ln
- 15 Lawler Rd
- 32 Brookside Blvd
- 240 Ballard Dr
- 42 Mohegan Dr
- 11 W Ridge Dr
- 69 Linbrook Rd
- 158 Ballard Dr
- 77 Middlebrook Rd
- 140 Pioneer Dr
- 117 W Ridge Dr
