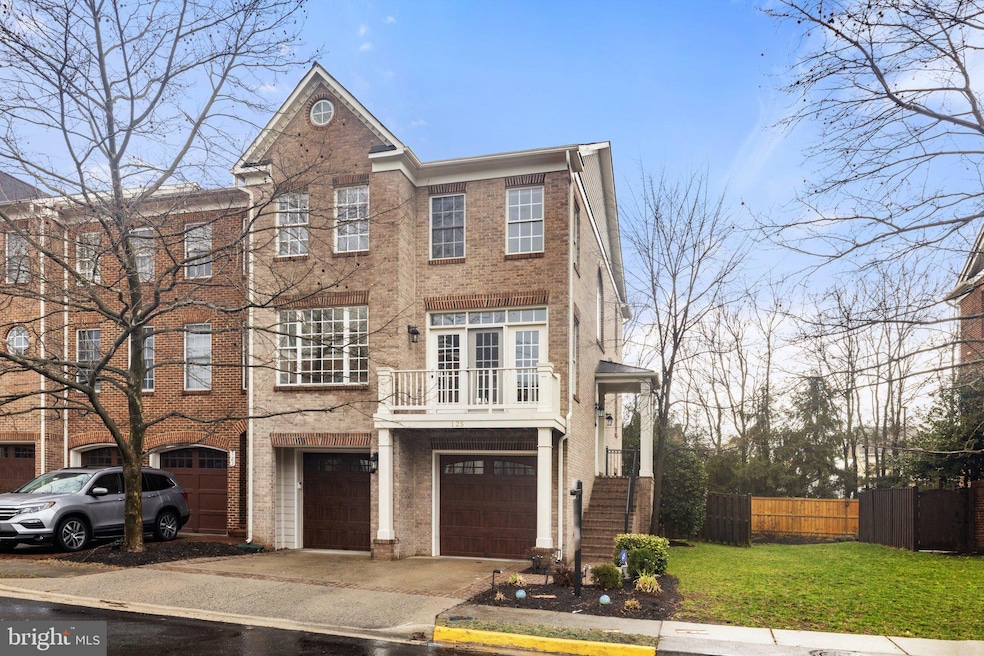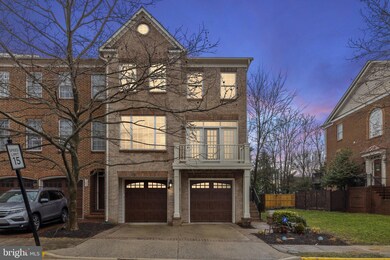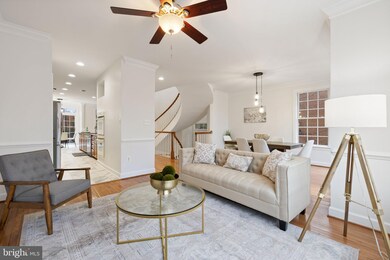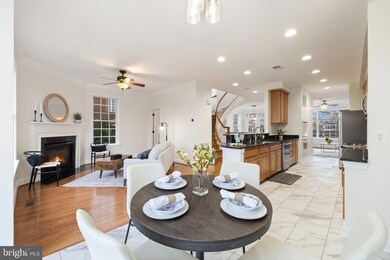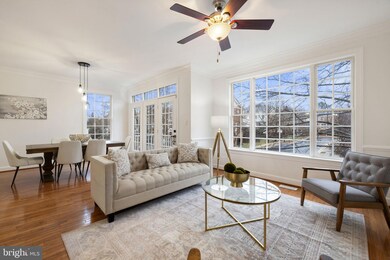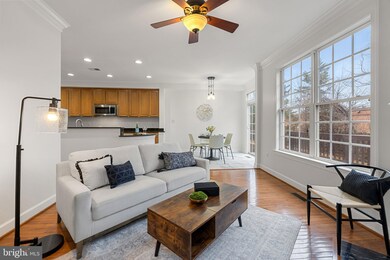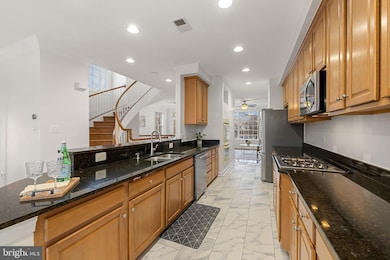
125 Herndon Mill Cir Herndon, VA 20170
Highlights
- Colonial Architecture
- 2 Fireplaces
- Storm Windows
- Aldrin Elementary Rated A
- 2 Car Attached Garage
- Double Pane Windows
About This Home
As of March 2025***Offer Deadline is Set for Saturday 3/15 at 2pm*** Herndon, VA is BACK!!!! One of the most sought-after cities in Northern Virginia is offering this stunning end-unit townhome that is perfect for you and your family. Tucked away in the private and highly desired neighborhood, Village at Herndon Mills, this immaculate home features an open floor plan, a gorgeous circular style staircase, a spacious outdoor space, and plenty of room to entertain guests. The unique design and layout give this home the appeasing characteristics of style and grace.
Located on a large lot and walking distance to Elden Street, this brick front two-car garage town home is minutes from Fairfax County Parkway, the Silver Line Metro, Downtown Herndon, the Reston Town Center, the Dulles Toll Road, and Route 7. You will love calling this home as you can enjoy the best of both worlds, the calm serenity of a private community coincided with the fun and activities that the surrounding cities have to offer.
When you enter this amazing property, you will be greeted by the aesthetically pleasing circular staircase and pristine hard wood floors throughout the main level. The open living/dining room areas are surrounded by windows bringing in tons of natural light. French doors in the living room open up to a small front balcony where you can bask in the sun. As you make your way to the spacious kitchen you will see updated ceramic tile flooring, stainless steel appliances, granite counter tops, an abundance of cabinet space, and a cozy breakfast nook with gas fireplace.
Entertain guests on the spacious deck off of the kitchen or downstairs in the finished basement that walks out to the outdoor patio area below. The fully finished basement also offers hardwood floors, newly installed light fixtures, a full bathroom, and a second fireplace to relax in front of.
As you wind down your day and make you way to the large upstairs primary suite you can relax in the luxurious spa like primary bath that contains a large soaking tub, dual vanities, expanded shower, and private wash closet. Another great feature or the primary suite is his and hers massive walk-in closets. Experience the convenience of having the laundry area on the bedroom level so you do not have to lug clothes up and down stairs.
Other features include Refrigerator 2020, dishwasher 2019, oven 2015, cooktop 2015, Garage doors 2019, upstairs hallway and basement floor 2022, attic re-insulation 2023, kitchen floor 2025, water heater 2017.
Don't miss this incredible opportunity!
Townhouse Details
Home Type
- Townhome
Est. Annual Taxes
- $10,253
Year Built
- Built in 2004
Lot Details
- 2,994 Sq Ft Lot
- Back Yard Fenced
HOA Fees
- $175 Monthly HOA Fees
Parking
- 2 Car Attached Garage
- Front Facing Garage
Home Design
- Colonial Architecture
- Brick Exterior Construction
- Slab Foundation
- Asphalt Roof
Interior Spaces
- Property has 3 Levels
- 2 Fireplaces
- Double Pane Windows
- Insulated Windows
- Insulated Doors
- Six Panel Doors
- Finished Basement
- Walk-Out Basement
Bedrooms and Bathrooms
- 3 Bedrooms
Home Security
- Motion Detectors
- Alarm System
Schools
- Aldrin Elementary School
- Herndon Middle School
- Herndon High School
Utilities
- Central Heating and Cooling System
- Natural Gas Water Heater
Listing and Financial Details
- Tax Lot 13
- Assessor Parcel Number 0171 27 0013
Community Details
Overview
- Association fees include common area maintenance, insurance, trash
- Village At Herndon Mills Subdivision, Cambridge Floorplan
Security
- Storm Windows
- Storm Doors
Map
Home Values in the Area
Average Home Value in this Area
Property History
| Date | Event | Price | Change | Sq Ft Price |
|---|---|---|---|---|
| 03/31/2025 03/31/25 | Sold | $825,000 | +3.1% | $365 / Sq Ft |
| 03/15/2025 03/15/25 | Pending | -- | -- | -- |
| 03/13/2025 03/13/25 | For Sale | $799,980 | +49.5% | $354 / Sq Ft |
| 06/26/2015 06/26/15 | Sold | $535,000 | -1.8% | $269 / Sq Ft |
| 05/21/2015 05/21/15 | Pending | -- | -- | -- |
| 04/23/2015 04/23/15 | For Sale | $544,990 | -- | $274 / Sq Ft |
Tax History
| Year | Tax Paid | Tax Assessment Tax Assessment Total Assessment is a certain percentage of the fair market value that is determined by local assessors to be the total taxable value of land and additions on the property. | Land | Improvement |
|---|---|---|---|---|
| 2024 | $9,680 | $682,380 | $225,000 | $457,380 |
| 2023 | $9,152 | $659,130 | $225,000 | $434,130 |
| 2022 | $8,771 | $622,700 | $205,000 | $417,700 |
| 2021 | $6,709 | $571,670 | $185,000 | $386,670 |
| 2020 | $6,790 | $573,680 | $185,000 | $388,680 |
| 2019 | $6,570 | $555,170 | $185,000 | $370,170 |
| 2018 | $6,384 | $555,170 | $185,000 | $370,170 |
| 2017 | $6,069 | $522,760 | $185,000 | $337,760 |
| 2016 | $5,780 | $498,910 | $185,000 | $313,910 |
| 2015 | $5,600 | $501,820 | $185,000 | $316,820 |
| 2014 | -- | $501,820 | $185,000 | $316,820 |
Mortgage History
| Date | Status | Loan Amount | Loan Type |
|---|---|---|---|
| Open | $660,000 | New Conventional | |
| Closed | $660,000 | New Conventional | |
| Previous Owner | $473,400 | New Conventional | |
| Previous Owner | $473,400 | New Conventional | |
| Previous Owner | $525,309 | FHA | |
| Previous Owner | $395,000 | New Conventional | |
| Previous Owner | $333,700 | New Conventional |
Deed History
| Date | Type | Sale Price | Title Company |
|---|---|---|---|
| Deed | $825,000 | Old Republic National Title In | |
| Deed | $825,000 | Old Republic National Title In | |
| Gift Deed | -- | None Listed On Document | |
| Gift Deed | -- | Accommodation | |
| Warranty Deed | $535,000 | -- | |
| Special Warranty Deed | $505,666 | -- |
Similar Homes in Herndon, VA
Source: Bright MLS
MLS Number: VAFX2226056
APN: 0171-27-0013
- 422 Reneau Way
- 761 Cordell Way
- 851 Longview Place
- 903 Longview Ct
- 519 Merlins Ln
- 1610 Sierra Woods Dr
- 1010 Hertford St
- 1701 Lake Shore Crest Dr Unit 11
- 1701 Lake Shore Crest Dr Unit 21
- 1705 Lake Shore Crest Dr Unit 25
- 896 Station St
- 1716 Lake Shore Crest Dr Unit 16
- 815 Branch Dr Unit 404
- 12165 Abington Hall Place Unit 203
- 12170 Abington Hall Place Unit 204
- 1729 Quietree Dr
- 12033 Lake Newport Rd
- 12012 Taliesin Place Unit 26
- 12013 Taliesin Place Unit 11
- 1705 Quietree Dr
