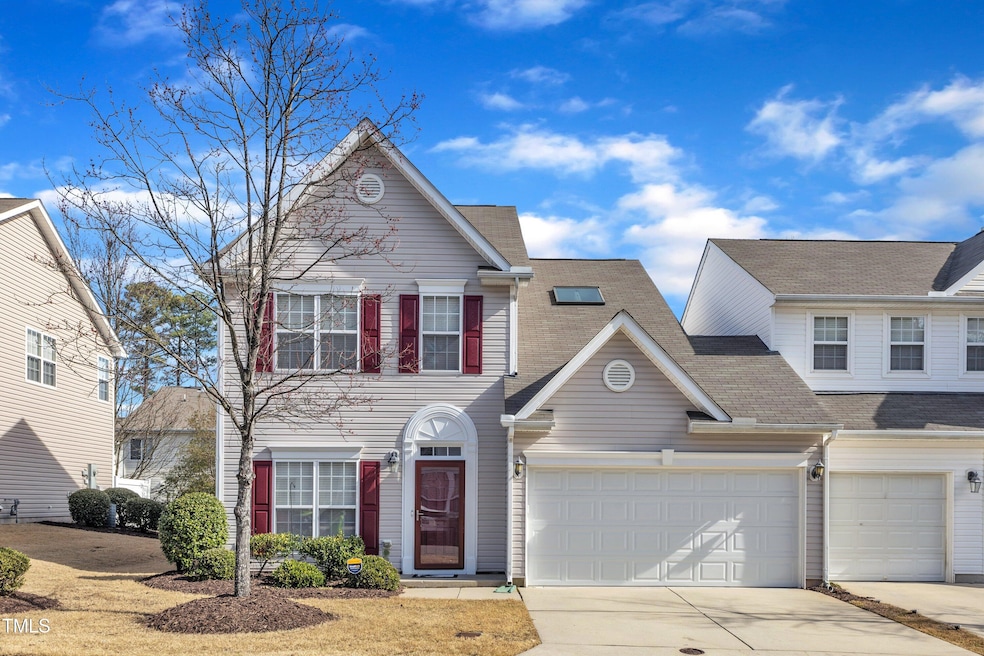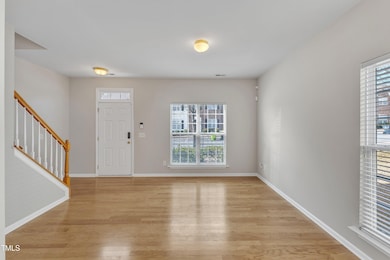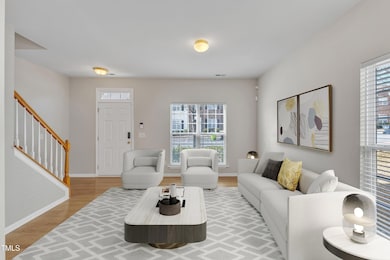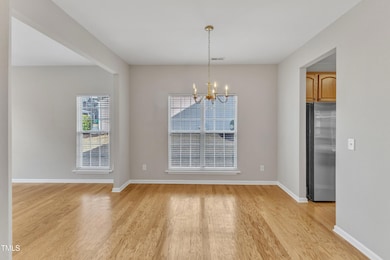
125 Hidden Springs Dr Durham, NC 27703
Bethesda NeighborhoodEstimated payment $2,497/month
Highlights
- Open Floorplan
- Wood Flooring
- End Unit
- Transitional Architecture
- Bonus Room
- Stainless Steel Appliances
About This Home
Don't miss this beautiful end-unit townhome—offering the perfect blend of space, style, and convenience!
3 bedrooms, BONUS room, 2.5 bathrooms.
Did I mention there's no carpet in this home?
This light-filled home features an open floor plan with extra windows, bringing in abundant natural light. Engineered hardwood and tile flooring throughout the entire home add warmth and elegance. The spacious kitchen boasts stainless steel appliances and an island—perfect for entertaining. The primary suite includes a walk-in closet and a luxurious en-suite bath. Enjoy outdoor living with your own private patio.
Freshly painted and move-in ready, this home is ideally located near Duke, RDU, and RTP.
Washer, dryer, refrigerator, and security system sensors convey with the home.
Schedule your showing today!
Townhouse Details
Home Type
- Townhome
Est. Annual Taxes
- $2,948
Year Built
- Built in 2004
Lot Details
- 2,614 Sq Ft Lot
- End Unit
- Landscaped
HOA Fees
- $185 Monthly HOA Fees
Parking
- 2 Car Attached Garage
- 2 Open Parking Spaces
Home Design
- Transitional Architecture
- Slab Foundation
- Shingle Roof
- Vinyl Siding
Interior Spaces
- 1,935 Sq Ft Home
- 2-Story Property
- Open Floorplan
- Gas Log Fireplace
- Family Room with Fireplace
- Living Room
- Combination Kitchen and Dining Room
- Bonus Room
- Pull Down Stairs to Attic
- Home Security System
- Washer and Dryer
Kitchen
- Oven
- Free-Standing Electric Range
- Microwave
- Stainless Steel Appliances
Flooring
- Wood
- Ceramic Tile
Bedrooms and Bathrooms
- 3 Bedrooms
- Walk-In Closet
- Walk-in Shower
Schools
- Bethesda Elementary School
- Neal Middle School
- Southern High School
Utilities
- Forced Air Zoned Cooling and Heating System
- Heating System Uses Natural Gas
- Natural Gas Connected
- Gas Water Heater
- Phone Available
- Cable TV Available
Listing and Financial Details
- Assessor Parcel Number 163599
Community Details
Overview
- Elite Management Professionals Association, Phone Number (919) 233-7660
- Taylor Estates Subdivision
- Community Parking
Security
- Storm Doors
- Fire and Smoke Detector
Map
Home Values in the Area
Average Home Value in this Area
Tax History
| Year | Tax Paid | Tax Assessment Tax Assessment Total Assessment is a certain percentage of the fair market value that is determined by local assessors to be the total taxable value of land and additions on the property. | Land | Improvement |
|---|---|---|---|---|
| 2024 | $2,948 | $211,363 | $40,000 | $171,363 |
| 2023 | $2,769 | $211,363 | $40,000 | $171,363 |
| 2022 | $2,705 | $211,363 | $40,000 | $171,363 |
| 2021 | $2,693 | $211,363 | $40,000 | $171,363 |
| 2020 | $2,629 | $211,363 | $40,000 | $171,363 |
| 2019 | $2,629 | $211,363 | $40,000 | $171,363 |
| 2018 | $2,461 | $181,386 | $32,000 | $149,386 |
| 2017 | $2,442 | $181,386 | $32,000 | $149,386 |
| 2016 | $2,360 | $181,386 | $32,000 | $149,386 |
| 2015 | $2,674 | $193,172 | $33,000 | $160,172 |
| 2014 | $2,674 | $193,172 | $33,000 | $160,172 |
Property History
| Date | Event | Price | Change | Sq Ft Price |
|---|---|---|---|---|
| 04/04/2025 04/04/25 | For Sale | $370,000 | -- | $191 / Sq Ft |
Deed History
| Date | Type | Sale Price | Title Company |
|---|---|---|---|
| Warranty Deed | $225,000 | None Available | |
| Interfamily Deed Transfer | -- | Fidelity National Title | |
| Special Warranty Deed | $170,000 | -- | |
| Warranty Deed | $328,500 | -- |
Mortgage History
| Date | Status | Loan Amount | Loan Type |
|---|---|---|---|
| Open | $162,500 | New Conventional | |
| Closed | $180,000 | New Conventional | |
| Previous Owner | $188,923 | FHA | |
| Previous Owner | $193,958 | FHA | |
| Previous Owner | $196,469 | FHA | |
| Previous Owner | $196,910 | FHA | |
| Previous Owner | $172,800 | New Conventional | |
| Previous Owner | $169,700 | Purchase Money Mortgage |
Similar Homes in Durham, NC
Source: Doorify MLS
MLS Number: 10086952
APN: 163599
- 1 Edgebrook Cir
- 21 Suncrest Ct
- 1055 Commack Dr
- 3904 Cash Rd
- 1055 Manorhaven Dr
- 1013 Islip Place
- 1009 Manorhaven Dr
- 3005 Highwater Dr
- 5000 Cambrey Dr Unit 1
- 5002 Cambrey Dr Unit 2
- 5004 Cambrey Dr Unit 3
- 2000 Regal Dr Unit 88
- 2004 Regal Dr Unit 86
- 2006 Regal Dr Unit 85
- 1107 Depot Dr
- 4017 Angier Ave
- 2003 Regal Dr Unit 90
- 1401 Wrenn Rd
- 1207 Bluewater Way
- 2001 Regal Dr Unit 89






