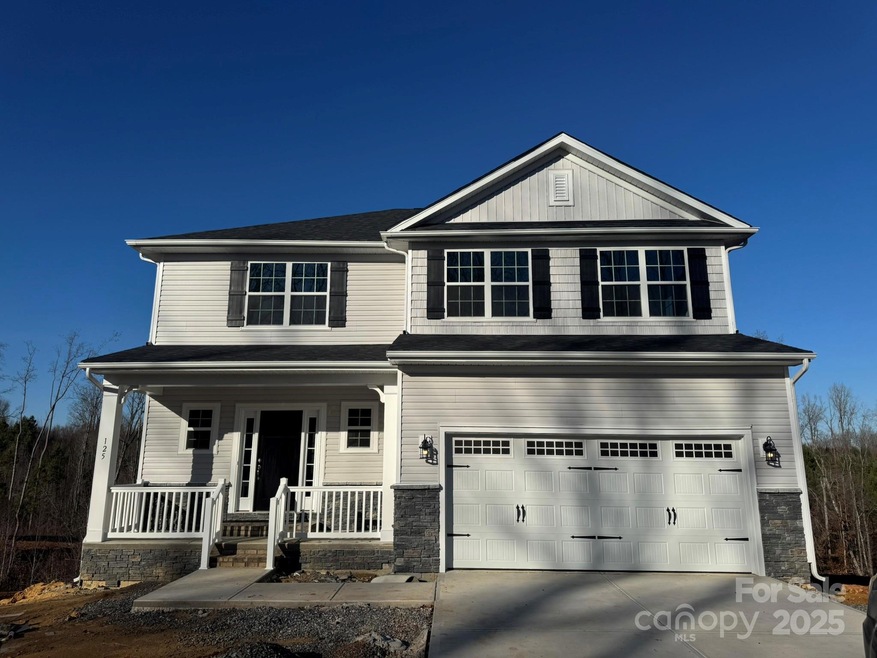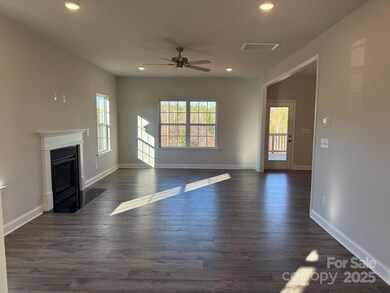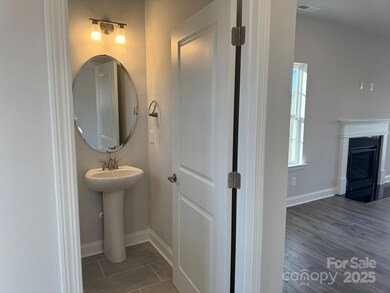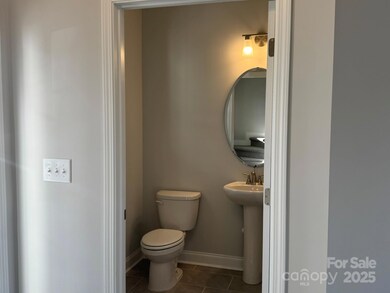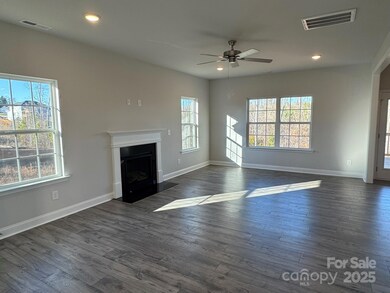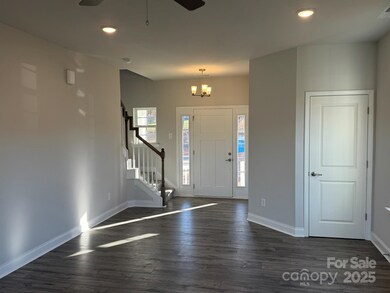
125 High Rock Ct Unit 7 Statesville, NC 28677
Highlights
- Covered Dock
- Access To Lake
- Open Floorplan
- Pier or Dock
- New Construction
- Clubhouse
About This Home
As of March 2025Welcome to your dream home in Northlake, near Troutman, NC! This Craftsman Two Story Basement Home boasts 5 bedrooms and 3.5 baths. The inviting fireplace is the heart of the open floorplan, and the kitchen shines with granite countertops. Enjoy a charming front porch & a 16' X 14' covered rear deck on the .54 acre homesite overlooking forever wild common area, ideal for outdoor gatherings. Northlake's community pool fosters neighborly connections, while a scenic walking trail and pavilion by the private 10-acre lake provide peaceful retreats. For outdoor enthusiasts, nearby Lake Norman beckons with fishing, boating, camping, and hiking. Don't miss the chance to make this Craftsman gem your own. Luxury, convenience, and community come together here. We always pay closing costs, except for points and pre-paids, with the use of one of our preferred lenders. Only $1,000 down to write contract!
Last Agent to Sell the Property
Richard R Teat, Broker Brokerage Email: jtmremax@outlook.com License #240208

Home Details
Home Type
- Single Family
Year Built
- Built in 2024 | New Construction
Lot Details
- Lot Dimensions are 100 x 235
- Front Green Space
- Sloped Lot
- Wooded Lot
- Property is zoned RA
HOA Fees
- $67 Monthly HOA Fees
Parking
- 2 Car Garage
- Front Facing Garage
- Garage Door Opener
- Driveway
Home Design
- Home is estimated to be completed on 2/10/25
- Stone Siding
- Vinyl Siding
Interior Spaces
- 2-Story Property
- Open Floorplan
- Ceiling Fan
- Insulated Windows
- Entrance Foyer
- Family Room with Fireplace
- Washer and Electric Dryer Hookup
- Finished Basement
Kitchen
- Electric Oven
- Electric Range
- Microwave
- Dishwasher
- Kitchen Island
- Disposal
Flooring
- Laminate
- Tile
Bedrooms and Bathrooms
- Walk-In Closet
Accessible Home Design
- Doors with lever handles
- More Than Two Accessible Exits
Outdoor Features
- Access To Lake
- Covered Dock
- Deck
- Covered patio or porch
Schools
- Third Creek Elementary And Middle School
- South Iredell High School
Utilities
- Central Air
- Heat Pump System
- Electric Water Heater
- Septic Tank
- Fiber Optics Available
- Cable TV Available
Listing and Financial Details
- Assessor Parcel Number 4762-40-7319.000
Community Details
Overview
- Greenway Managment Association, Phone Number (704) 940-0847
- Built by Adams Homes
- Northlake Subdivision, 2131Bvb Floorplan
- Mandatory home owners association
Amenities
- Picnic Area
- Clubhouse
Recreation
- Pier or Dock
- Community Pool
- Trails
Map
Home Values in the Area
Average Home Value in this Area
Property History
| Date | Event | Price | Change | Sq Ft Price |
|---|---|---|---|---|
| 03/12/2025 03/12/25 | Sold | $492,050 | 0.0% | $161 / Sq Ft |
| 10/25/2024 10/25/24 | Price Changed | $492,050 | +0.4% | $161 / Sq Ft |
| 06/03/2024 06/03/24 | For Sale | $489,850 | -- | $160 / Sq Ft |
Similar Homes in Statesville, NC
Source: Canopy MLS (Canopy Realtor® Association)
MLS Number: 4103818
- 121 High Rock Ct Unit 8
- 117 High Rock Ct Unit 9
- 145 High Rock Ct Unit 3
- 111 High Rock Ct Unit 10
- 103 High Rock Ct Unit 11
- 149 High Rock Ct Unit 2
- 221 Mountain Island Dr
- 228 Mountain Island Dr Unit 38
- 169 Wylie Trail
- 168 Wylie Trail
- 820 Bethesda Rd
- 760 Bethesda Rd
- 1128 Bethesda Rd
- 109 Tangle River Dr Unit 54p
- 156 Tangle River Dr Unit 35
- 1318 Ostwalt Amity Rd
- 821 Bethesda Rd
- 1575 Shinnville Rd Unit 1583
- 1565 Shinnville Rd
- 120 Tulip Tree Ct
