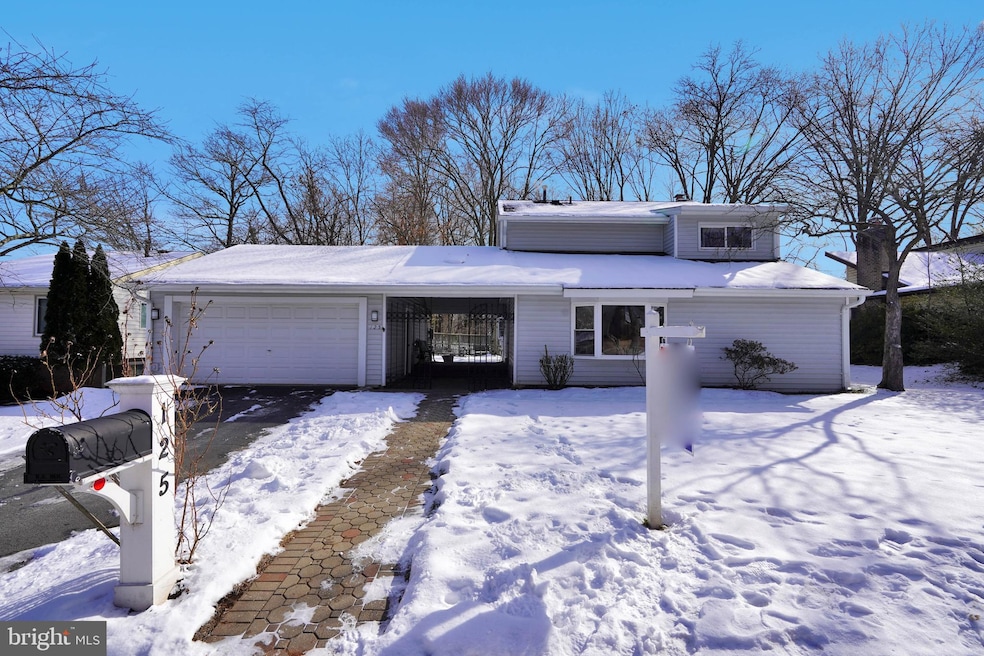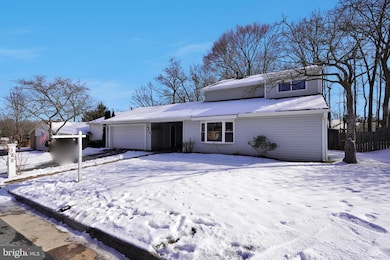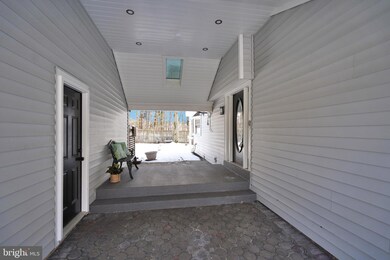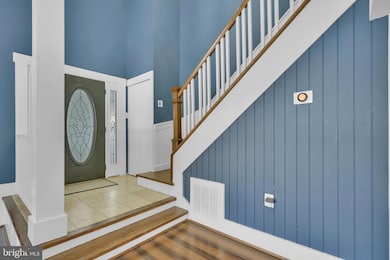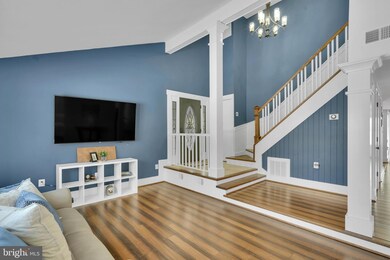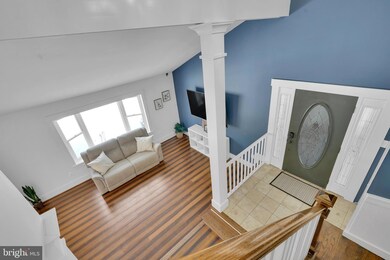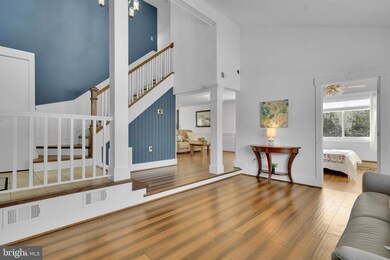
125 Hillsdale Dr Sterling, VA 20164
Highlights
- Open Floorplan
- Contemporary Architecture
- Community Pool
- Dominion High School Rated A-
- Wood Flooring
- Tennis Courts
About This Home
As of February 2025Welcome to this beautifully updated 5-bedroom, 2.5-bathroom home nestled in the sought-after Sugarland Run community of Loudoun County. This home seamlessly blends modern updates with timeless charm, offering an ideal retreat for comfortable living and entertaining.
Step inside to discover an inviting open-concept layout, enhanced by elegant crown molding and custom paint throughout. The spacious living and dining areas flow effortlessly into a stylish kitchen, making it perfect for hosting gatherings or enjoying quiet family evenings. Warm up by the wood-burning fireplace in the family room, a cozy centerpiece that adds charm and comfort to the space.
The home boasts two and a half renovated bathrooms, thoughtfully designed with high-end finishes to provide a spa-like experience. Each of the five bedrooms offers ample natural light, creating serene personal spaces for family and guests alike.
Outside, you'll find a detached two-car garage connected to the home by a convenient breezeway, providing both practicality and charm. The fully fenced backyard features a spacious rear patio, perfect for outdoor dining, relaxing, and entertaining.
Located in the highly desirable Sugarland Run community, this home is close to excellent schools, parks, shopping, and dining options, all while offering a tranquil suburban setting. Don’t miss the opportunity to make this move-in-ready gem your own! Easy access to major commuter roadways and Dulles Airport.
New Roof and Hot Water Heater replaced in 2022.
Home Details
Home Type
- Single Family
Est. Annual Taxes
- $5,119
Year Built
- Built in 1971
Lot Details
- 7,405 Sq Ft Lot
- Back Yard Fenced
- Property is in very good condition
- Property is zoned PDH3
HOA Fees
- $78 Monthly HOA Fees
Parking
- 2 Car Detached Garage
- 2 Driveway Spaces
- Garage Door Opener
- On-Street Parking
- Off-Street Parking
Home Design
- Contemporary Architecture
- Aluminum Siding
Interior Spaces
- 2,133 Sq Ft Home
- Property has 2 Levels
- Open Floorplan
- Crown Molding
- Ceiling Fan
- Recessed Lighting
- Fireplace With Glass Doors
- Double Pane Windows
- Window Treatments
- Window Screens
- Sliding Doors
- Family Room Off Kitchen
- Living Room
- Formal Dining Room
- Den
Kitchen
- Eat-In Kitchen
- Stove
- Built-In Microwave
- Ice Maker
- Disposal
Flooring
- Wood
- Ceramic Tile
- Luxury Vinyl Plank Tile
Bedrooms and Bathrooms
- En-Suite Primary Bedroom
- En-Suite Bathroom
Laundry
- Laundry Room
- Laundry on main level
- Dryer
- Washer
Outdoor Features
- Screened Patio
- Playground
Schools
- Sugarland Elementary School
- Seneca Ridge Middle School
- Dominion High School
Utilities
- Forced Air Heating and Cooling System
- Underground Utilities
- Natural Gas Water Heater
Listing and Financial Details
- Assessor Parcel Number 011187661000
Community Details
Overview
- Association fees include recreation facility, pool(s), snow removal
- Sugarland Run HOA
- Sugarland Run Subdivision, Balboa Floorplan
- Property Manager
Amenities
- Common Area
- Meeting Room
Recreation
- Tennis Courts
- Community Playground
- Community Pool
- Jogging Path
- Bike Trail
Map
Home Values in the Area
Average Home Value in this Area
Property History
| Date | Event | Price | Change | Sq Ft Price |
|---|---|---|---|---|
| 02/12/2025 02/12/25 | Sold | $660,000 | 0.0% | $309 / Sq Ft |
| 02/01/2025 02/01/25 | Pending | -- | -- | -- |
| 01/24/2025 01/24/25 | For Sale | $660,000 | +85.9% | $309 / Sq Ft |
| 07/30/2015 07/30/15 | Sold | $355,000 | -4.1% | $163 / Sq Ft |
| 07/05/2015 07/05/15 | Pending | -- | -- | -- |
| 06/26/2015 06/26/15 | For Sale | $370,000 | -- | $170 / Sq Ft |
Tax History
| Year | Tax Paid | Tax Assessment Tax Assessment Total Assessment is a certain percentage of the fair market value that is determined by local assessors to be the total taxable value of land and additions on the property. | Land | Improvement |
|---|---|---|---|---|
| 2024 | $5,119 | $591,800 | $202,600 | $389,200 |
| 2023 | $5,053 | $577,470 | $202,600 | $374,870 |
| 2022 | $4,595 | $516,250 | $192,600 | $323,650 |
| 2021 | $4,476 | $456,720 | $177,600 | $279,120 |
| 2020 | $4,139 | $399,870 | $152,600 | $247,270 |
| 2019 | $3,933 | $376,390 | $152,600 | $223,790 |
| 2018 | $3,954 | $364,430 | $137,600 | $226,830 |
| 2017 | $3,930 | $349,290 | $137,600 | $211,690 |
| 2016 | $3,966 | $346,400 | $0 | $0 |
| 2015 | $3,724 | $209,030 | $0 | $209,030 |
| 2014 | $3,734 | $204,210 | $0 | $204,210 |
Mortgage History
| Date | Status | Loan Amount | Loan Type |
|---|---|---|---|
| Previous Owner | $348,570 | FHA | |
| Previous Owner | $211,200 | New Conventional |
Deed History
| Date | Type | Sale Price | Title Company |
|---|---|---|---|
| Deed | $660,000 | First American Title | |
| Warranty Deed | $355,000 | -- |
Similar Homes in Sterling, VA
Source: Bright MLS
MLS Number: VALO2086916
APN: 011-18-7661
- 127 Hillsdale Dr
- 112 Newbury Place
- 219 Greenfield Ct
- 46912 Foxstone Place
- 238 Greenfield Ct
- 20620 Cherrywood Ct
- 20701 Parkside Cir
- 437 Sugarland Run Dr
- 20687 Smithfield Ct
- 20599 Quarterpath Trace Cir
- 332 Silver Ridge Dr
- 123 Kale Ave
- 20705 Waterfall Branch Terrace
- 20495 Quarterpath Trace Cir
- 47348 Blackwater Falls Terrace
- 161 S Fox Rd
- 47167 Chambliss Ct
- 46653 Joubert Terrace
- 47382 Sterdley Falls Terrace
- 46878 Graham Cove Square
