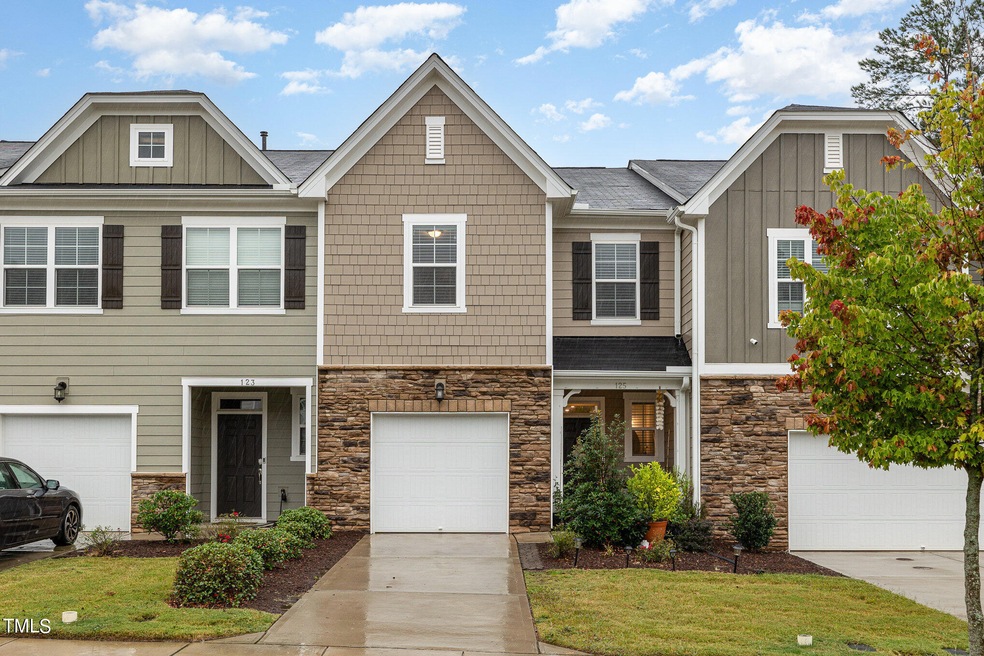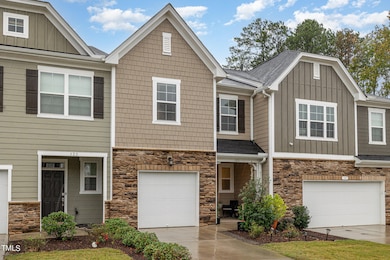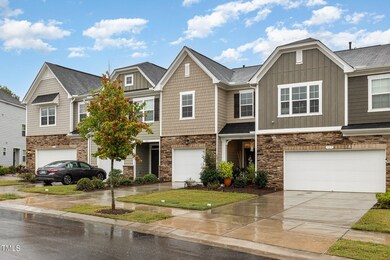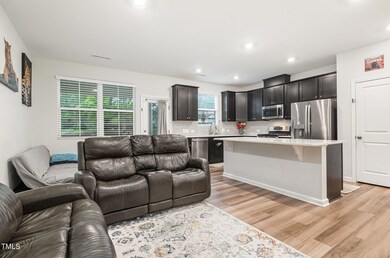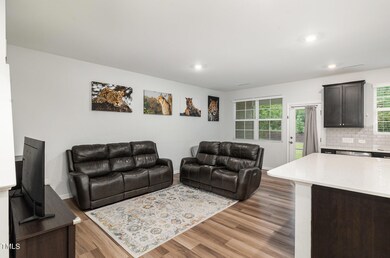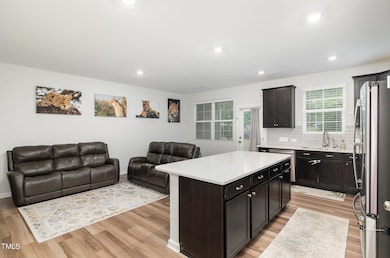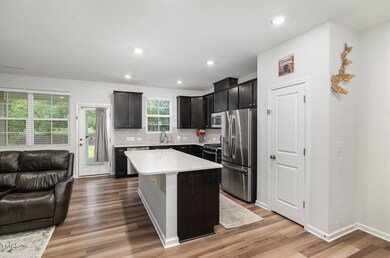
125 Hunston Dr Holly Springs, NC 27540
Highlights
- Traditional Architecture
- High Ceiling
- Screened Porch
- Oakview Elementary Rated A
- Quartz Countertops
- Stainless Steel Appliances
About This Home
As of March 2025Welcome to this meticulously cared for two-story townhome in the desirable Downtown Square subdivision! This lovely home is better than new and features 3 bedrooms and 2.5 baths, offering a perfect blend of modern comfort and convenience. The lower level boasts a spacious open floor plan that seamlessly connects the living, dining, and kitchen spaces—ideal for entertaining. The kitchen is equipped with stainless steel appliances, elegant granite counter tops, and a spacious island. Upstairs, the primary bedroom serves as a retreat, complete with an ensuite bathroom featuring dual vanities and a walk-in shower. Two additional bedrooms provide flexibility for guests or a home office. Enjoy the outdoors on the screened-in back patio, perfect for sipping your morning coffee. This townhome is ideally situated for easy access to local amenities and attractions. Don't miss the opportunity to make this beautiful property your new home!
Townhouse Details
Home Type
- Townhome
Est. Annual Taxes
- $3,378
Year Built
- Built in 2020
Lot Details
- 2,178 Sq Ft Lot
- Landscaped
HOA Fees
- $165 Monthly HOA Fees
Parking
- 1 Car Attached Garage
- Private Driveway
- 1 Open Parking Space
Home Design
- Traditional Architecture
- Brick or Stone Mason
- Slab Foundation
- Shingle Roof
- Stone
Interior Spaces
- 1,692 Sq Ft Home
- 1-Story Property
- Tray Ceiling
- Smooth Ceilings
- High Ceiling
- Combination Kitchen and Dining Room
- Screened Porch
- Pull Down Stairs to Attic
Kitchen
- Gas Range
- Microwave
- Dishwasher
- Stainless Steel Appliances
- Kitchen Island
- Quartz Countertops
- Disposal
Flooring
- Carpet
- Vinyl
Bedrooms and Bathrooms
- 3 Bedrooms
- Walk-In Closet
- Walk-in Shower
Laundry
- Laundry Room
- Laundry on upper level
Home Security
Schools
- Oakview Elementary School
- Apex Middle School
- Holly Springs High School
Utilities
- Central Air
- Heating System Uses Natural Gas
- Electric Water Heater
- Cable TV Available
Additional Features
- Handicap Accessible
- Patio
Listing and Financial Details
- Assessor Parcel Number 0649.15-64-3014.000
Community Details
Overview
- Association fees include insurance, ground maintenance, maintenance structure, storm water maintenance
- Elite Management Association
- Downton Square Townhomes Subdivision
Security
- Fire and Smoke Detector
Map
Home Values in the Area
Average Home Value in this Area
Property History
| Date | Event | Price | Change | Sq Ft Price |
|---|---|---|---|---|
| 03/18/2025 03/18/25 | Sold | $375,000 | -4.8% | $222 / Sq Ft |
| 02/12/2025 02/12/25 | Pending | -- | -- | -- |
| 12/04/2024 12/04/24 | Price Changed | $394,000 | -1.5% | $233 / Sq Ft |
| 10/06/2024 10/06/24 | Price Changed | $399,990 | -1.7% | $236 / Sq Ft |
| 09/20/2024 09/20/24 | For Sale | $407,000 | -- | $241 / Sq Ft |
Similar Homes in the area
Source: Doorify MLS
MLS Number: 10053953
- 737 W Holly Springs Rd
- 743 W Holly Springs Rd
- 749 W Holly Springs Rd
- 755 W Holly Springs Rd
- 761 W Holly Springs Rd
- 117 Crabwall Ct
- 209 Tullich Way
- 144 Gremar Dr
- 1300 Linden Ridge Dr
- 936 W Holly Springs Rd
- 920 W Holly Springs Rd
- 104 Spooner Ct
- 105 Cross Hill Ln
- 909 Starkland Way
- 725 Little Leaf Ct
- 321 Blalock St
- 101 Tiverton Woods Dr
- 109 Bright Shade Ct
- 224 Hartshorn Ct
- 329 N Main St
