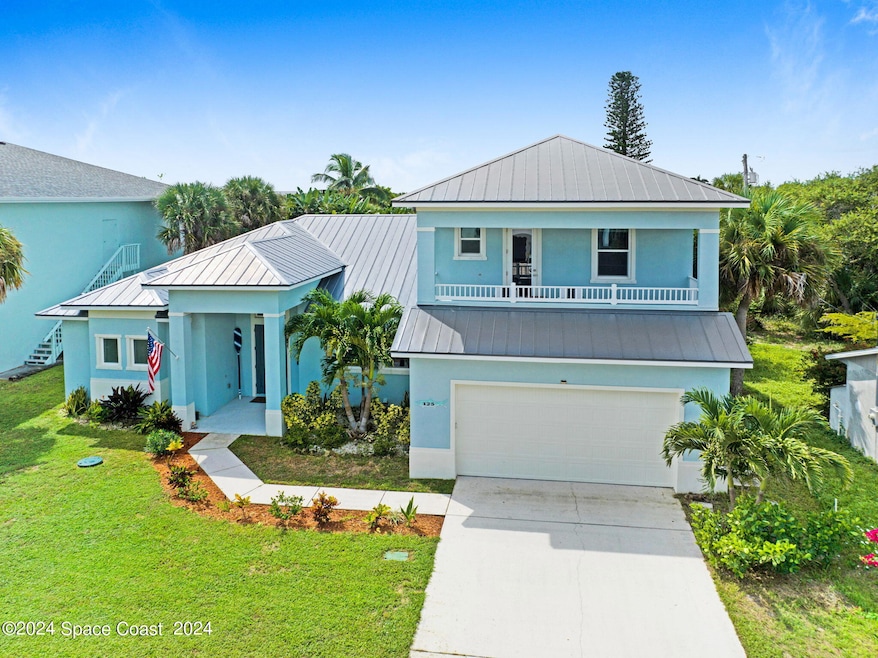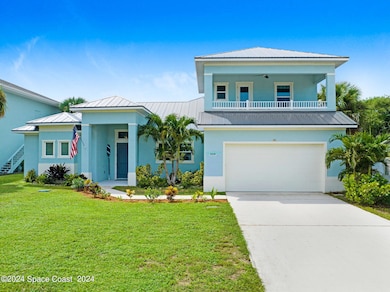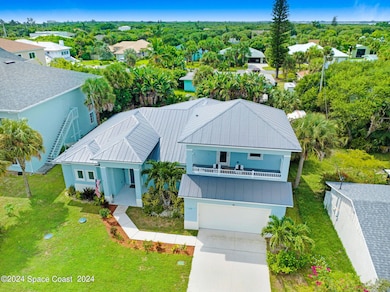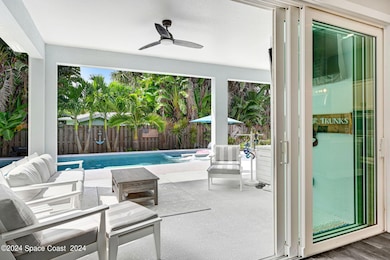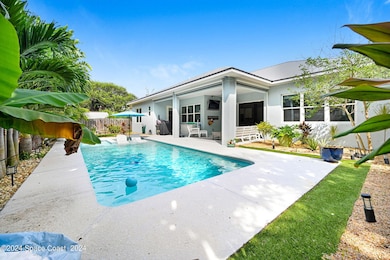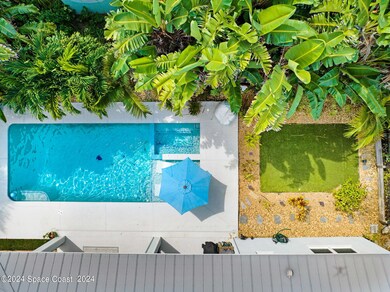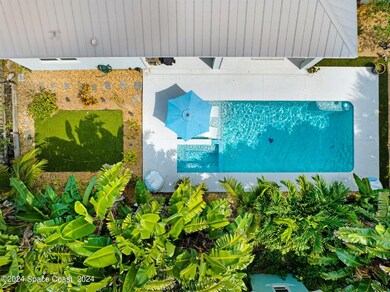
125 Ibis Dr Melbourne Beach, FL 32951
Floridana Beach NeighborhoodEstimated payment $6,469/month
Highlights
- Heated In Ground Pool
- Open Floorplan
- Vaulted Ceiling
- Gemini Elementary School Rated A-
- Contemporary Architecture
- Main Floor Primary Bedroom
About This Home
2019 Custom home features include a metal roof, 42'' kitchen cabinets, soft close drawers, stunning quartz countertop at island. Vaulted 12' ceilings in main area and 10' throughout, secondary primary suite above the garage with separate outdoor covered porch. Pre wired with Cat 6 Ethernet every room! Separate laundry room doubles as butlers pantry and comes with it's own sink. Bar area with separate beverage fridge. Split floor plan. 1st floor primary suite, his & her walk in closets, soak in tub and separate walk in rain shower with 2nd regular showerhead. Hurricane sliders exit you to the custom pool out in the rear with beach area. SPF Electric screens for rear lanai. Garage pre-wired w/220 vault ''future electric car hook up''. See features sheet. MSPOA is not mandatory but with minimal membership fee offers you private access to both the Ocean and the River. New cabana at ocean & river park includes outdoor grills and tables. boat dock and small boat ramp & Kayak storage. Access to the preserve located in the neighborhood. This is a "outdoor lovers" area with chance to live in newer built home - both floors are concrete construction. Whole home generator plug already installed for future generator.
Home Details
Home Type
- Single Family
Est. Annual Taxes
- $6,374
Year Built
- Built in 2019
Lot Details
- 10,454 Sq Ft Lot
- Property fronts a county road
- North Facing Home
- Wood Fence
- Back Yard Fenced
Parking
- 2 Car Garage
Home Design
- Contemporary Architecture
- Metal Roof
- Concrete Siding
- Asphalt
- Stucco
Interior Spaces
- 2,505 Sq Ft Home
- 2-Story Property
- Open Floorplan
- Wet Bar
- Built-In Features
- Vaulted Ceiling
- Ceiling Fan
- Living Room
- Dining Room
- Laundry on lower level
Kitchen
- Eat-In Kitchen
- Breakfast Bar
- Butlers Pantry
- Double Convection Oven
- Induction Cooktop
- Microwave
- Ice Maker
- Dishwasher
- Kitchen Island
- Disposal
Bedrooms and Bathrooms
- 4 Bedrooms
- Primary Bedroom on Main
- Split Bedroom Floorplan
- Dual Closets
- Walk-In Closet
- In-Law or Guest Suite
- 3 Full Bathrooms
- Separate Shower in Primary Bathroom
Home Security
- Security System Owned
- Hurricane or Storm Shutters
- Fire and Smoke Detector
Pool
- Heated In Ground Pool
- Heated Spa
- Fence Around Pool
- Outdoor Shower
Outdoor Features
- Balcony
- Covered patio or porch
Schools
- Gemini Elementary School
- Hoover Middle School
- Melbourne High School
Utilities
- Central Heating and Cooling System
- 220 Volts in Garage
- Well
- Water Softener is Owned
- Septic Tank
- Cable TV Available
Community Details
- No Home Owners Association
- Melbourne Shores 2Nd Addn Subdivision
Listing and Financial Details
- Assessor Parcel Number 29-38-14-Ha-00009.0-0062.00
Map
Home Values in the Area
Average Home Value in this Area
Tax History
| Year | Tax Paid | Tax Assessment Tax Assessment Total Assessment is a certain percentage of the fair market value that is determined by local assessors to be the total taxable value of land and additions on the property. | Land | Improvement |
|---|---|---|---|---|
| 2023 | $6,374 | $499,010 | $0 | $0 |
| 2022 | $5,945 | $484,480 | $0 | $0 |
| 2021 | $6,247 | $470,370 | $0 | $0 |
| 2020 | $5,948 | $443,290 | $118,000 | $325,290 |
| 2019 | $1,563 | $100,000 | $100,000 | $0 |
| 2018 | $1,406 | $100,000 | $100,000 | $0 |
| 2017 | $1,250 | $21,250 | $0 | $0 |
| 2016 | $1,157 | $75,000 | $75,000 | $0 |
| 2015 | $1,190 | $75,000 | $75,000 | $0 |
| 2014 | $1,098 | $67,500 | $67,500 | $0 |
Property History
| Date | Event | Price | Change | Sq Ft Price |
|---|---|---|---|---|
| 04/10/2025 04/10/25 | Price Changed | $1,064,000 | -2.4% | $425 / Sq Ft |
| 03/27/2025 03/27/25 | Price Changed | $1,089,900 | -0.9% | $435 / Sq Ft |
| 11/17/2024 11/17/24 | Price Changed | $1,099,900 | -4.4% | $439 / Sq Ft |
| 09/23/2024 09/23/24 | For Sale | $1,150,000 | +945.5% | $459 / Sq Ft |
| 08/16/2017 08/16/17 | Sold | $110,000 | -18.5% | -- |
| 07/17/2017 07/17/17 | Pending | -- | -- | -- |
| 06/16/2017 06/16/17 | For Sale | $134,900 | +54.2% | -- |
| 11/14/2016 11/14/16 | Sold | $87,500 | -23.9% | -- |
| 10/28/2016 10/28/16 | Pending | -- | -- | -- |
| 07/02/2016 07/02/16 | For Sale | $115,000 | -- | -- |
Deed History
| Date | Type | Sale Price | Title Company |
|---|---|---|---|
| Corporate Deed | $110,000 | Precise Title Inc | |
| Warranty Deed | $87,500 | None Available | |
| Warranty Deed | $71,000 | -- | |
| Warranty Deed | $50,000 | -- |
Mortgage History
| Date | Status | Loan Amount | Loan Type |
|---|---|---|---|
| Open | $391,643 | New Conventional | |
| Closed | $388,000 | New Conventional | |
| Closed | $360,000 | Construction | |
| Previous Owner | $59,386 | Unknown | |
| Previous Owner | $63,800 | New Conventional | |
| Previous Owner | $63,800 | Purchase Money Mortgage | |
| Previous Owner | $40,000 | No Value Available |
Similar Homes in Melbourne Beach, FL
Source: Space Coast MLS (Space Coast Association of REALTORS®)
MLS Number: 1023717
APN: 29-38-14-HA-00009.0-0062.00
- 5905 S Highway A1a
- 5925 S Highway A1a
- 5865 S Highway A1a
- 165 Heron Dr
- 116 Pelican Dr
- 5795 S Highway A1a
- 5925 Riverside Dr
- 5875 Riverside Dr
- 5835 Riverside Dr
- 350 Indian Mound Dr
- 5856 Riverside Dr
- 5660 S Highway A1a
- 5635 S Highway A1a Unit A402
- 5635 S Highway A1a Unit A504
- 5635 S Highway A1a Unit A802
- 5525 Cord Grass Ln
- 124 Casseekee Trail Unit 6124
- 118 Casseekee Trail Unit 4118
- 116 Casseekee Trail Unit 4-116
- 5539 Cord Grass Ln
