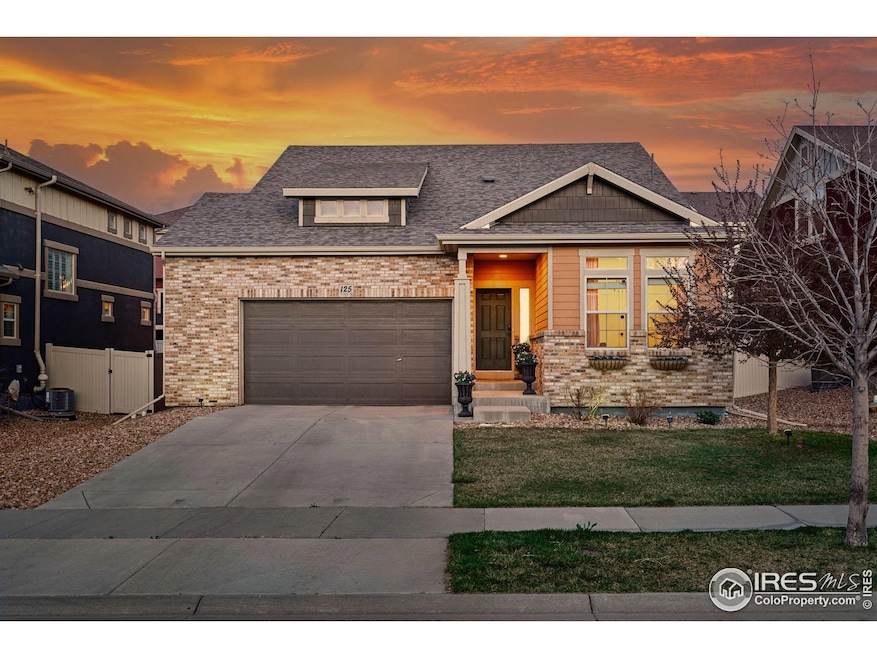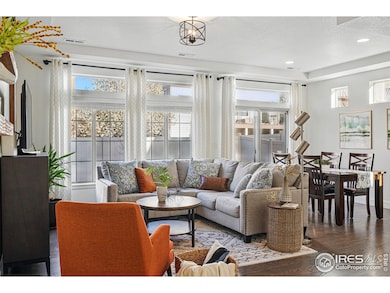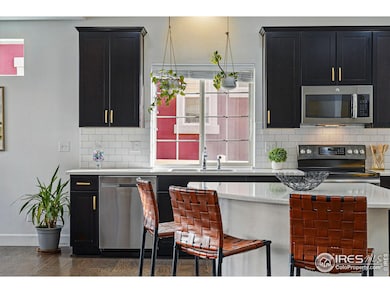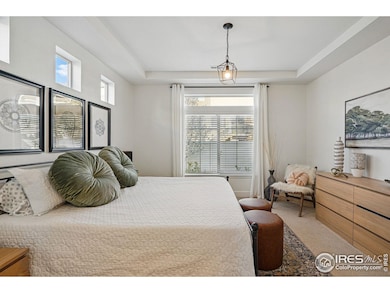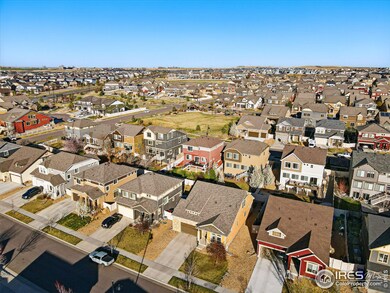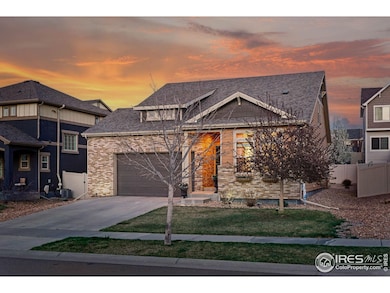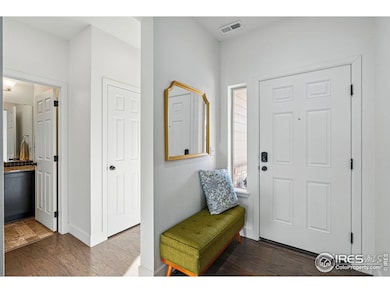
Estimated payment $4,126/month
Highlights
- Spa
- Open Floorplan
- Clubhouse
- Black Rock Elementary School Rated A-
- Mountain View
- Deck
About This Home
Easy living meets elevated style! Welcome to your beautifully maintained and thoughtfully upgraded home in sought-after Erie Highlands. With three bedrooms, three baths, and a smart layout that offers both privacy and flexibility, this one feels just right.Throughout the open-concept main level, sunlight pours through clerestory windows highlighting warm wood floors. The heart of the home is a chef's kitchen with quartz counters, stainless appliances, a spacious center island, and a sunny breakfast nook for sipping morning coffee. The main-level primary suite is tucked toward the back of the home for privacy and comes complete with a full bath and walk-in closet. A second bedroom and full bath are at the front of the home while the third bedroom with ensuite bath and a versatile loft are located upstairs. It's the perfect setup for guests, work-from-home, hobbies, even adding a fourth bedroom.Outside, the fenced backyard features lawn space and a patio ready for summer evenings and weekend BBQs. Plus, with a new roof (2024), updated lighting, upgraded flooring and baseboards, and just serviced HVAC, this home is truly move-in ready. Of course, if you end up needing more room down the road, the full unfinished basement with rough-in plumbing gives you a blank canvas to design your dream space. Beyond home, nearby trails lead straight into Downtown Erie, and the community comes with unbeatable perks: a resort-style pool, clubhouse, parks, and big Colorado views from neighborhood green spaces. Between a gorgeous home and this amazing location, there's so much to love here. Don't miss out!
Open House Schedule
-
Saturday, April 26, 202510:00 am to 12:00 pm4/26/2025 10:00:00 AM +00:004/26/2025 12:00:00 PM +00:00Add to Calendar
-
Saturday, April 26, 20252:00 to 4:00 pm4/26/2025 2:00:00 PM +00:004/26/2025 4:00:00 PM +00:00Add to Calendar
Home Details
Home Type
- Single Family
Est. Annual Taxes
- $6,062
Year Built
- Built in 2016
Lot Details
- 5,232 Sq Ft Lot
- West Facing Home
- Fenced
- Level Lot
- Sprinkler System
Parking
- 2 Car Attached Garage
Home Design
- Wood Frame Construction
- Composition Roof
Interior Spaces
- 2,168 Sq Ft Home
- 2-Story Property
- Open Floorplan
- Window Treatments
- Dining Room
- Mountain Views
Kitchen
- Eat-In Kitchen
- Double Oven
- Electric Oven or Range
- Microwave
- Dishwasher
- Kitchen Island
- Disposal
Flooring
- Wood
- Carpet
Bedrooms and Bathrooms
- 3 Bedrooms
- Main Floor Bedroom
- Walk-In Closet
- 3 Full Bathrooms
- Primary bathroom on main floor
Laundry
- Laundry on main level
- Dryer
- Washer
Unfinished Basement
- Basement Fills Entire Space Under The House
- Sump Pump
Outdoor Features
- Spa
- Deck
- Patio
- Exterior Lighting
Schools
- Highlands Elementary School
- Soaring Heights Pk-8 Middle School
- Erie High School
Utilities
- Forced Air Heating and Cooling System
- High Speed Internet
- Satellite Dish
- Cable TV Available
Listing and Financial Details
- Assessor Parcel Number R8942666
Community Details
Overview
- Property has a Home Owners Association
- Association fees include common amenities
- Erie Highlands Subdivision
Amenities
- Clubhouse
- Business Center
- Recreation Room
Recreation
- Community Pool
- Park
- Hiking Trails
Map
Home Values in the Area
Average Home Value in this Area
Tax History
| Year | Tax Paid | Tax Assessment Tax Assessment Total Assessment is a certain percentage of the fair market value that is determined by local assessors to be the total taxable value of land and additions on the property. | Land | Improvement |
|---|---|---|---|---|
| 2024 | $5,914 | $42,200 | $8,840 | $33,360 |
| 2023 | $5,914 | $42,610 | $8,930 | $33,680 |
| 2022 | $5,579 | $34,740 | $7,300 | $27,440 |
| 2021 | $5,828 | $35,740 | $7,510 | $28,230 |
| 2020 | $5,161 | $31,800 | $6,440 | $25,360 |
| 2019 | $5,887 | $31,800 | $6,440 | $25,360 |
| 2018 | $5,143 | $27,890 | $5,040 | $22,850 |
| 2017 | $5,059 | $27,890 | $5,040 | $22,850 |
| 2016 | $7 | $10 | $10 | $0 |
Property History
| Date | Event | Price | Change | Sq Ft Price |
|---|---|---|---|---|
| 04/11/2025 04/11/25 | For Sale | $650,000 | -- | $300 / Sq Ft |
Deed History
| Date | Type | Sale Price | Title Company |
|---|---|---|---|
| Warranty Deed | $386,234 | Town & Country Title Svcs |
Mortgage History
| Date | Status | Loan Amount | Loan Type |
|---|---|---|---|
| Open | $308,987 | New Conventional |
Similar Homes in Erie, CO
Source: IRES MLS
MLS Number: 1030645
APN: R8942666
- 90 Pipit Lake Way
- 610 Sun up Place
- 185 Pipit Lake Way
- 244 Pipit Lake Way
- 230 Bonanza Dr
- 775 Longs Peak Dr
- 29 Sun up Cir
- 404 Dusk Ct
- 317 Bonanza Dr
- 441 Dusk Place
- 336 Painted Horse Way
- 306 Monares Ln
- 208 Montgomery Dr
- 386 Painted Horse Way
- 162 Starlight Cir
- 371 Smith Cir
- 1242 Sugarloaf Ln
- 1224 Sugarloaf Ln
- 1230 Sugarloaf Ln
- 1213 Sugarloaf Ln
