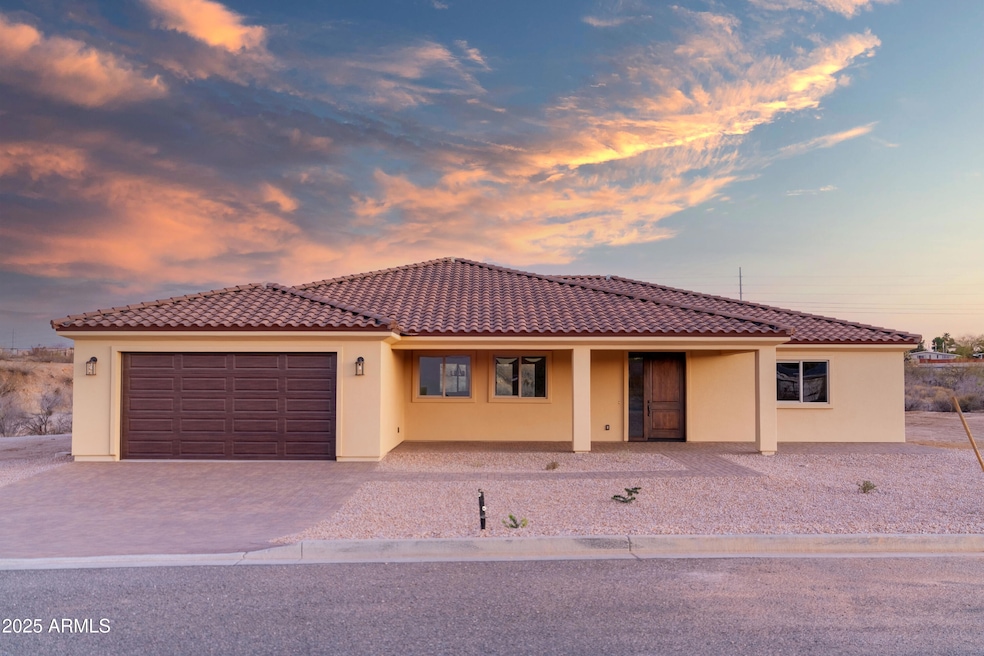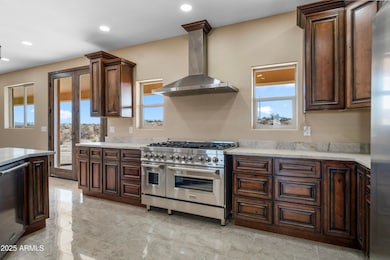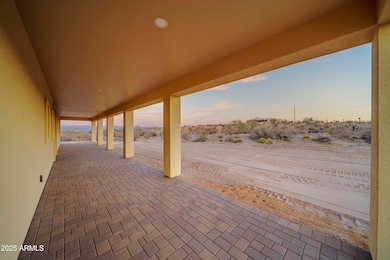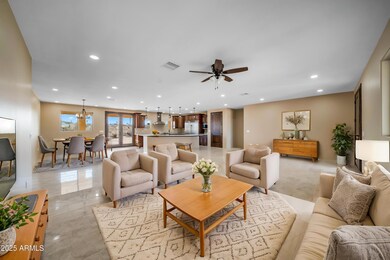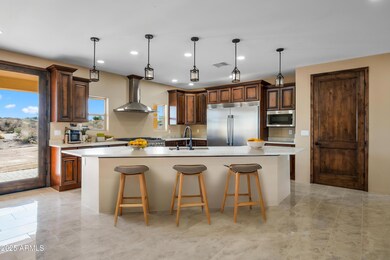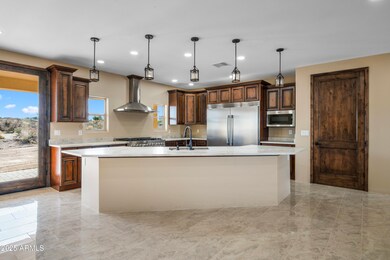
125 Ironwood Place Wickenburg, AZ 85390
Estimated payment $4,334/month
Highlights
- Mountain View
- No HOA
- Dual Vanity Sinks in Primary Bathroom
- Granite Countertops
- Double Pane Windows
- Cooling Available
About This Home
Welcome to your dream home—where craftsmanship meets sophistication in every detail. This stunning luxury custom residence is thoughtfully designed with premium features and upscale finishes throughout. Step inside to find tile flooring that flows seamlessly through the entire home, complimented by grand 3' x 8' knotty alder doors and matching custom knotty alder cabinetry. The gourmet kitchen is a chef's dream, showcasing granite countertops, a Z-Line gas/electric range, Frigidaire Professional counter-depth appliances, and a stainless-steel sink with an air switch disposal. Enjoy modern conveniences and peace of mind with LED lighting, ceiling fans, and a 400AMP panel with whole-home surge protection. The master suite is a serene retreat, featuring dual vanities, a luxurious step-in shower with rain head and dual shower heads, and elegant finishes that elevate everyday comfort. The insulated garage is built for more than just storage, equipped with spray foam insulation, a quiet wood grain smart garage door, and a 220V outlet perfect for electric vehicle charging or workshop needs. Thoughtful exterior touches include Christmas light outlets in the eaves, paver driveway, and spacious covered patios, ideal for outdoor entertainment. The home also includes a professionally landscaped front yard and a boundary survey for peace of mind.
Open House Schedule
-
Saturday, May 03, 20259:00 am to 1:00 pm5/3/2025 9:00:00 AM +00:005/3/2025 1:00:00 PM +00:00The home next door at 115 Ironwood will also be open at the same time.Add to Calendar
Home Details
Home Type
- Single Family
Est. Annual Taxes
- $206
Year Built
- Built in 2024
Lot Details
- 0.81 Acre Lot
- Desert faces the front of the property
- Front Yard Sprinklers
- Sprinklers on Timer
Parking
- 2 Car Garage
Home Design
- Wood Frame Construction
- Tile Roof
- Stucco
Interior Spaces
- 2,455 Sq Ft Home
- 1-Story Property
- Central Vacuum
- Ceiling height of 9 feet or more
- Ceiling Fan
- Double Pane Windows
- Low Emissivity Windows
- Vinyl Clad Windows
- Tile Flooring
- Mountain Views
- Washer and Dryer Hookup
Kitchen
- Breakfast Bar
- Built-In Microwave
- ENERGY STAR Qualified Appliances
- Kitchen Island
- Granite Countertops
Bedrooms and Bathrooms
- 3 Bedrooms
- 2 Bathrooms
- Dual Vanity Sinks in Primary Bathroom
Accessible Home Design
- No Interior Steps
- Stepless Entry
Eco-Friendly Details
- ENERGY STAR Qualified Equipment for Heating
Schools
- Hassayampa Elementary School
- Vulture Peak Middle School
- Wickenburg High School
Utilities
- Cooling Available
- Heating Available
- Propane
- Water Softener
- High Speed Internet
- Cable TV Available
Community Details
- No Home Owners Association
- Association fees include no fees
- Built by Legacy Home and Design
- Three Crosses Subdivision
Listing and Financial Details
- Tax Lot 54
- Assessor Parcel Number 505-40-332
Map
Home Values in the Area
Average Home Value in this Area
Tax History
| Year | Tax Paid | Tax Assessment Tax Assessment Total Assessment is a certain percentage of the fair market value that is determined by local assessors to be the total taxable value of land and additions on the property. | Land | Improvement |
|---|---|---|---|---|
| 2025 | $206 | $3,145 | $3,145 | -- |
| 2024 | $205 | $2,995 | $2,995 | -- |
| 2023 | $205 | $6,795 | $6,795 | $0 |
| 2022 | $206 | $5,295 | $5,295 | $0 |
| 2021 | $206 | $4,695 | $4,695 | $0 |
| 2020 | $206 | $3,135 | $3,135 | $0 |
| 2019 | $209 | $3,690 | $3,690 | $0 |
| 2018 | $207 | $2,235 | $2,235 | $0 |
| 2017 | $208 | $2,250 | $2,250 | $0 |
| 2016 | $206 | $2,895 | $2,895 | $0 |
| 2015 | $202 | $2,080 | $2,080 | $0 |
Property History
| Date | Event | Price | Change | Sq Ft Price |
|---|---|---|---|---|
| 04/21/2025 04/21/25 | For Sale | $775,000 | -- | $316 / Sq Ft |
Deed History
| Date | Type | Sale Price | Title Company |
|---|---|---|---|
| Warranty Deed | $300,000 | Pioneer Title Agency | |
| Warranty Deed | -- | Pioneer Title Agency Inc | |
| Warranty Deed | $260,000 | Pioneer Title Agency Inc | |
| Warranty Deed | -- | Pioneer Title Agency Inc | |
| Warranty Deed | -- | None Available | |
| Warranty Deed | $1,010,000 | Security Title Agency Inc |
Mortgage History
| Date | Status | Loan Amount | Loan Type |
|---|---|---|---|
| Previous Owner | $100,000 | Construction |
About the Listing Agent

My name is Sammie Hone, and for the past eight years, I've had the privilege of serving as a real estate agent in the charming town of Wickenburg. I do Residential and Commercial property and would love to help anyone out trying to find their place to call home.
I have an amazing brokerage, Platinum Living Realty, that gives me the tools and support needed to get the job done. Since working with Platinum Living I have won numerous awards such as the Young Professionals 40 under 40, Agent
Sammie's Other Listings
Source: Arizona Regional Multiple Listing Service (ARMLS)
MLS Number: 6854752
APN: 505-40-332
- 115 Ironwood Place
- 2501 W Wickenburg Way Sp Unit 82
- 2501 W Wickenburg Way Unit 100
- 2501 W Wickenburg Way Unit 135
- 2501 W Wickenburg Way Unit 102
- 2501 W Wickenburg Way Unit 169
- 2501 W Wickenburg Way Unit 175
- 2501 W Wickenburg Way Unit 171
- 2501 W Wickenburg Way Unit 159
- 2501 W Wickenburg Way Unit 348
- 2501 W Wickenburg Way Unit 258
- 2501 W Wickenburg Way Unit 349
- 455 N Ironwood Place Unit 24
- 2825 W Pinto Place
- 2855 N Silver Spur Dr
- 2325 W Highridge Rd
- 655 N 335th Ave
- 2500 Lupine Ln
- 2995 W Pinto Place
- 2905 Percheron Rd Unit 82
