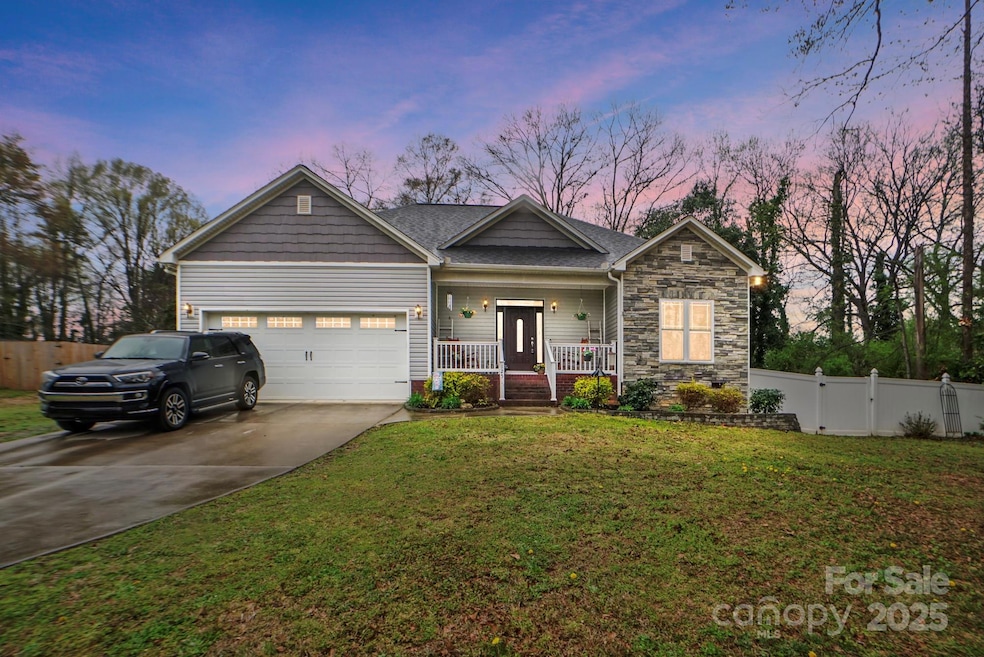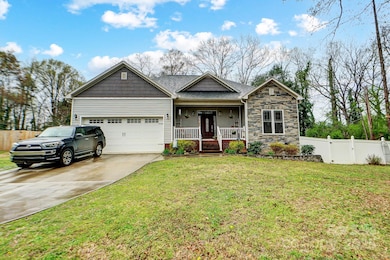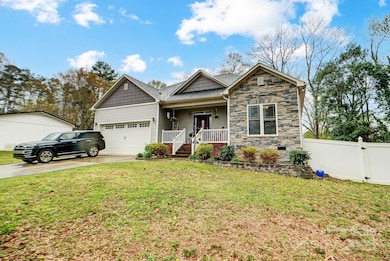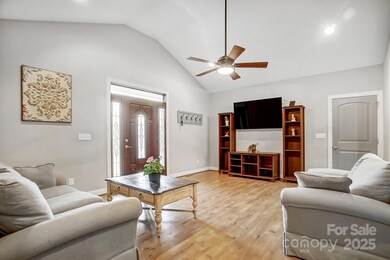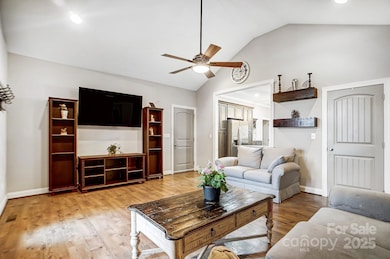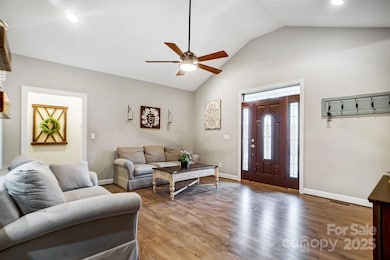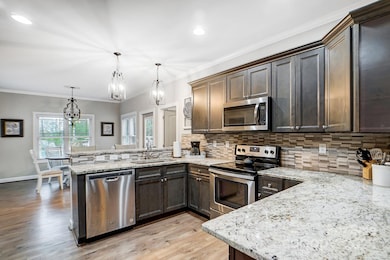
125 Jefferson Dr Locust, NC 28097
Barbara Ann Park NeighborhoodEstimated payment $2,349/month
Highlights
- Open Floorplan
- Arts and Crafts Architecture
- Laundry Room
- Locust Elementary School Rated A-
- 2 Car Attached Garage
- Tile Flooring
About This Home
No HOA! Come check out this beautiful three bedroom and two bath home in Locust. Enjoy hanging out on the large back deck over looking the spacious fenced in back yard, the chicken's coop or the above ground pool. Plenty of room for all animals and humans to play! Have peace of mind with the newly encapsulated crawlspace. You will be glad you came to see it!
Listing Agent
Debbie Clontz Real Estate LLC Brokerage Email: kelly@debbieclontzteam.com License #325335
Home Details
Home Type
- Single Family
Est. Annual Taxes
- $2,185
Year Built
- Built in 2017
Lot Details
- Back Yard Fenced
- Property is zoned GR
Parking
- 2 Car Attached Garage
Home Design
- Arts and Crafts Architecture
- Composition Roof
- Vinyl Siding
- Stone Veneer
Interior Spaces
- 1,549 Sq Ft Home
- 1-Story Property
- Open Floorplan
- Ceiling Fan
- Crawl Space
- Laundry Room
Kitchen
- Electric Oven
- Microwave
- Dishwasher
Flooring
- Laminate
- Tile
Bedrooms and Bathrooms
- 3 Main Level Bedrooms
- Split Bedroom Floorplan
- 2 Full Bathrooms
Schools
- Locust Elementary School
Utilities
- Central Heating and Cooling System
- Cable TV Available
Community Details
- Barbara Ann Park Subdivision
Listing and Financial Details
- Assessor Parcel Number 5565-04-92-7634
Map
Home Values in the Area
Average Home Value in this Area
Tax History
| Year | Tax Paid | Tax Assessment Tax Assessment Total Assessment is a certain percentage of the fair market value that is determined by local assessors to be the total taxable value of land and additions on the property. | Land | Improvement |
|---|---|---|---|---|
| 2024 | $2,185 | $200,439 | $24,360 | $176,079 |
| 2023 | $2,305 | $200,439 | $24,360 | $176,079 |
| 2022 | $2,285 | $200,439 | $24,360 | $176,079 |
| 2021 | $2,265 | $200,439 | $24,360 | $176,079 |
| 2020 | $2,093 | $176,449 | $19,836 | $156,613 |
| 2019 | $2,114 | $176,449 | $19,836 | $156,613 |
| 2018 | $1,994 | $176,449 | $19,836 | $156,613 |
| 2017 | $224 | $19,836 | $19,836 | $0 |
| 2016 | $208 | $18,444 | $18,444 | $0 |
| 2015 | $580 | $40,781 | $18,444 | $22,337 |
| 2014 | $702 | $40,781 | $18,444 | $22,337 |
Property History
| Date | Event | Price | Change | Sq Ft Price |
|---|---|---|---|---|
| 03/25/2025 03/25/25 | Pending | -- | -- | -- |
| 03/21/2025 03/21/25 | For Sale | $389,000 | +81.0% | $251 / Sq Ft |
| 07/13/2017 07/13/17 | Sold | $214,900 | 0.0% | $142 / Sq Ft |
| 06/06/2017 06/06/17 | Pending | -- | -- | -- |
| 05/15/2017 05/15/17 | For Sale | $214,900 | -- | $142 / Sq Ft |
Deed History
| Date | Type | Sale Price | Title Company |
|---|---|---|---|
| Warranty Deed | $215,000 | None Available | |
| Warranty Deed | $16,000 | Attorney |
Mortgage History
| Date | Status | Loan Amount | Loan Type |
|---|---|---|---|
| Open | $73,000 | Credit Line Revolving | |
| Previous Owner | $272,000 | New Conventional |
Similar Homes in the area
Source: Canopy MLS (Canopy Realtor® Association)
MLS Number: 4232862
APN: 5565-04-92-7634
- 715 Saddlebred Ln
- 427 Carolina Hemlock Dr
- 104 Sycamore Crossing Ct
- 215 Scout Rd
- 000 Town Centre Dr Unit 14
- 216 Harrison Ln Unit 4
- 530 Kiser Ln
- 250 Kerri Dawn Ln
- 136 Kingston Dr
- 310 Pine St
- 280 Kerri Dawn Ln
- 311 Meadow Creek Church Rd Unit 2
- 311 Meadow Creek Church Rd
- 108 Woodwinds St
- 226 Hickory St
- 202 Hickory St
- 544 Church St
- 103 Woodwinds St
- 540 Church St
- 00 Reed Mine Trail
