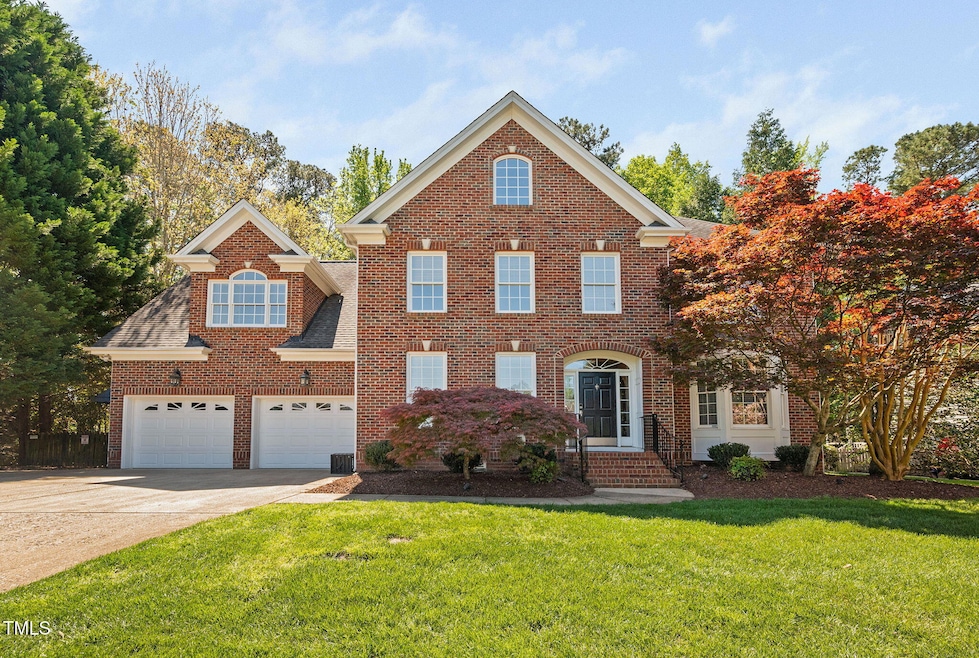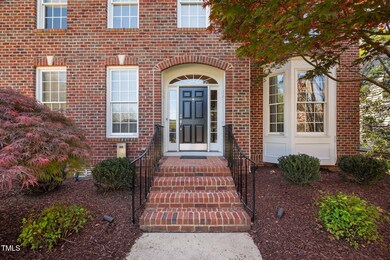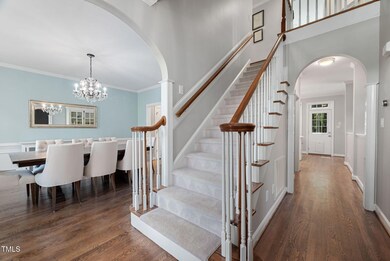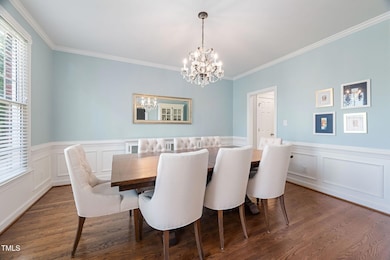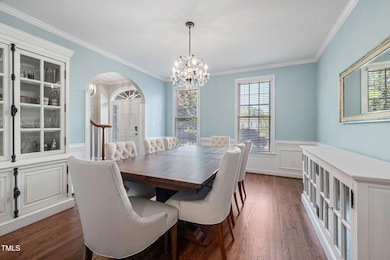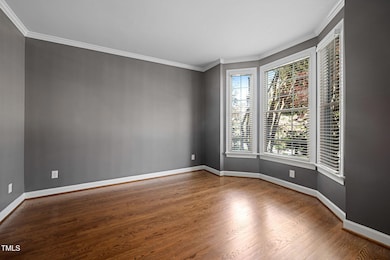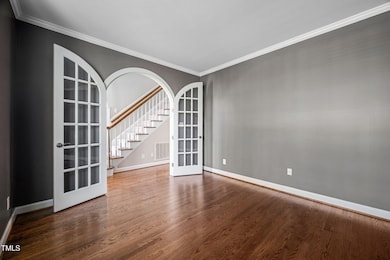
125 Kelekent Ln Cary, NC 27518
Middle Creek NeighborhoodEstimated payment $5,560/month
Highlights
- In Ground Pool
- Deck
- Traditional Architecture
- Penny Road Elementary School Rated A-
- Vaulted Ceiling
- Wood Flooring
About This Home
Welcome to this stunning Dixon-Kirby home at Cambridge at Regency. Step inside, the office or flex space, located to the right, boasts privacy doors adorned with decorative glass archways. On the left, is a formal dining room, ideal for entertaining. Traditional inviting entryway plus a staircase leads to the newly installed carpet upstairs. New paint throughout! The kitchen is a chef's dream w/fresh white cabinets, new quartz countertops, an oversized island, eat-in bar seating, SS appliances, large pantry & casual eating sunroom. A convenient first-floor laundry room includes a sink, cabinets plus a laundry chute. 1st floor w/refinished hardwoods and a family room with a fireplace focal point. The primary suite on the second floor offers a large WIC & an ensuite bathroom with dual sinks, new quartz countertops, jacuzzi tub, and sep shower. The 2nd floor also features 3 additional BRs, 1 BR with private bath & 2 BR's sharing a bath with dual sinks & tub/shower. Spacious bonus room with back stair access while the walk-up attic offers plenty of storage. A dual front-load 2 car garage with an electric charging station and garage sink. Private flat fenced backyard with a shed. Relax in the peaceful screened porch or enjoy a spacious deck. As part of the Regency community, you'll have access to a swim team, 2 neighborhood pools, tennis/pickleball courts, and miles of walking trails.
Home Details
Home Type
- Single Family
Est. Annual Taxes
- $6,587
Year Built
- Built in 1999
Lot Details
- 0.42 Acre Lot
- Wood Fence
- Landscaped
- Irrigation Equipment
- Back Yard Fenced and Front Yard
HOA Fees
- $81 Monthly HOA Fees
Parking
- 2 Car Attached Garage
- Electric Vehicle Home Charger
- Front Facing Garage
- Garage Door Opener
- Private Driveway
- 2 Open Parking Spaces
Home Design
- Traditional Architecture
- Brick Veneer
- Brick Foundation
- Shingle Roof
Interior Spaces
- 3,122 Sq Ft Home
- 2-Story Property
- Crown Molding
- Vaulted Ceiling
- Ceiling Fan
- Skylights
- Chandelier
- Gas Log Fireplace
- Entrance Foyer
- Living Room with Fireplace
- Dining Room
- Bonus Room
- Sun or Florida Room
- Screened Porch
- Neighborhood Views
- Basement
- Crawl Space
Kitchen
- Eat-In Kitchen
- Built-In Oven
- Electric Cooktop
- Down Draft Cooktop
- Microwave
- Dishwasher
- Stainless Steel Appliances
- Kitchen Island
- Quartz Countertops
Flooring
- Wood
- Carpet
- Tile
Bedrooms and Bathrooms
- 4 Bedrooms
- Walk-In Closet
- Double Vanity
- Whirlpool Bathtub
- Bathtub with Shower
- Walk-in Shower
Laundry
- Laundry Room
- Laundry on main level
- Sink Near Laundry
Attic
- Attic Floors
- Unfinished Attic
Outdoor Features
- In Ground Pool
- Deck
- Rain Gutters
Schools
- Penny Elementary School
- Dillard Middle School
- Athens Dr High School
Utilities
- Forced Air Heating and Cooling System
- Heating System Uses Natural Gas
- Natural Gas Connected
- Gas Water Heater
Listing and Financial Details
- Property held in a trust
- Assessor Parcel Number 0751578406
Community Details
Overview
- Cambridge & Wyndfall Comm Assoc Elite Mgmt Association, Phone Number (919) 233-7660
- Cambridge Subdivision
Recreation
- Tennis Courts
- Community Pool
- Trails
Map
Home Values in the Area
Average Home Value in this Area
Tax History
| Year | Tax Paid | Tax Assessment Tax Assessment Total Assessment is a certain percentage of the fair market value that is determined by local assessors to be the total taxable value of land and additions on the property. | Land | Improvement |
|---|---|---|---|---|
| 2024 | $6,587 | $783,222 | $230,000 | $553,222 |
| 2023 | $4,651 | $462,126 | $140,000 | $322,126 |
| 2022 | $4,477 | $462,126 | $140,000 | $322,126 |
| 2021 | $4,387 | $462,126 | $140,000 | $322,126 |
| 2020 | $4,410 | $462,126 | $140,000 | $322,126 |
| 2019 | $4,401 | $409,197 | $110,000 | $299,197 |
| 2018 | $4,130 | $409,197 | $110,000 | $299,197 |
| 2017 | $3,969 | $409,197 | $110,000 | $299,197 |
| 2016 | $3,909 | $409,197 | $110,000 | $299,197 |
| 2015 | $4,373 | $442,203 | $102,000 | $340,203 |
| 2014 | $4,124 | $442,203 | $102,000 | $340,203 |
Property History
| Date | Event | Price | Change | Sq Ft Price |
|---|---|---|---|---|
| 04/13/2025 04/13/25 | Pending | -- | -- | -- |
| 04/10/2025 04/10/25 | For Sale | $885,000 | -- | $283 / Sq Ft |
Deed History
| Date | Type | Sale Price | Title Company |
|---|---|---|---|
| Interfamily Deed Transfer | -- | None Available | |
| Warranty Deed | $466,000 | None Available | |
| Warranty Deed | $395,000 | -- | |
| Warranty Deed | $399,000 | -- | |
| Warranty Deed | $370,000 | -- | |
| Warranty Deed | $63,000 | -- |
Mortgage History
| Date | Status | Loan Amount | Loan Type |
|---|---|---|---|
| Open | $100,000 | Commercial | |
| Open | $369,000 | New Conventional | |
| Closed | $336,087 | New Conventional | |
| Closed | $369,500 | Unknown | |
| Closed | $372,800 | Purchase Money Mortgage | |
| Closed | $69,900 | Unknown | |
| Previous Owner | $316,000 | Purchase Money Mortgage | |
| Previous Owner | $40,000 | Construction | |
| Previous Owner | $100,000 | Credit Line Revolving | |
| Previous Owner | $275,000 | No Value Available | |
| Previous Owner | $85,400 | Construction | |
| Previous Owner | $333,000 | No Value Available | |
| Previous Owner | $63,000 | No Value Available | |
| Closed | $60,000 | No Value Available |
Similar Homes in the area
Source: Doorify MLS
MLS Number: 10088589
APN: 0751.11-57-8406-000
- 308 Hassellwood Dr
- 219 Arbordale Ct
- 101 Hedwig Ct
- 936 Regency Cottage Place
- 105 Royal Glen Dr
- 121 Highclere Ln
- 1809 Green Ford Ln
- 2006 Chedington Dr
- 733 Hillsford Ln
- 204 Oxford Mill Ct
- 103 Temple Gate Dr
- 101 Silk Leaf Ct
- 317 Briarfield Dr
- 506 Rose Point Dr
- 2629 Sweetgum Dr
- 206 Steep Bank Dr
- 1007 Surry Dale Ct
- 505 Ansley Ridge
- 108 Woodglen Dr
- 214 Lions Gate Dr
