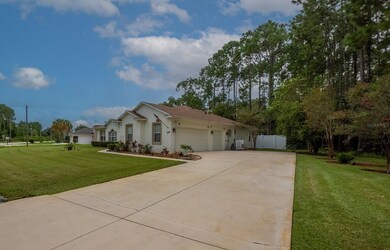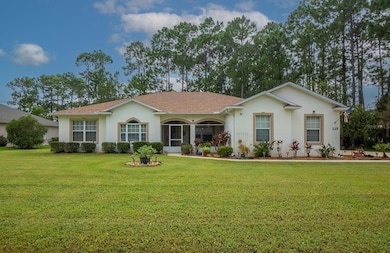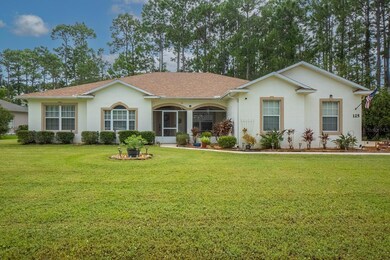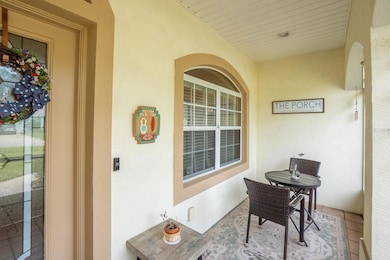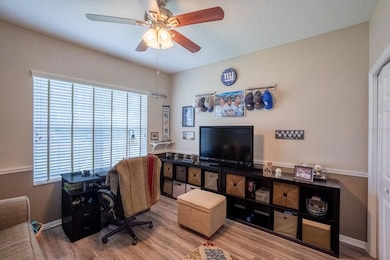
125 Laramie Dr Palm Coast, FL 32137
Estimated payment $2,256/month
Highlights
- City View
- Open Floorplan
- Attic
- Indian Trails Middle School Rated A-
- Vaulted Ceiling
- Sun or Florida Room
About This Home
Under contract-accepting backup offers. This 2005 John Jutting custom-built home is a true gem in the lovely Matanzas Woods neighborhood of Palm Coast. As you enter, you'll find an inviting office and soaring ceilings that create an open, airy feel throughout the space. The home features tile & laminate flooring throughout, ensuring both durability & style. Recent updates include a brand-new roof installed in May 2024, HWH (2024), new A/C unit in June 2022, & Pella windows on the elegant lanai (2022). The kitchen is equipped with a modern stove (2023), dishwasher (2020), & refrigerator (2018). Plantation shutters and wooden blinds add a touch of sophistication to the windows. The home also boasts beautiful landscaping, & a covered patio that complements the Florida room, offering multiple spaces to relax and entertain. A 6' vinyl fence (2023) provides both privacy and security. The three-car garage accommodates your vehicles and recreational toys, while the 8' x 12' shed (2020) keeps your tools organized and protected. This is a perfect retreat and a wonderful place to call home.
Home Details
Home Type
- Single Family
Year Built
- Built in 2005
Lot Details
- 0.28 Acre Lot
- Northwest Facing Home
- Vinyl Fence
- Mature Landscaping
- Oversized Lot
- Irregular Lot
- Well Sprinkler System
- Landscaped with Trees
- Garden
- Property is zoned SFR-2
Parking
- 3 Car Attached Garage
- Garage Door Opener
- Driveway
- Off-Street Parking
Home Design
- Slab Foundation
- Shingle Roof
- Concrete Siding
- Block Exterior
- Stucco
Interior Spaces
- 1,942 Sq Ft Home
- 1-Story Property
- Open Floorplan
- Vaulted Ceiling
- Ceiling Fan
- Shutters
- Blinds
- French Doors
- Sliding Doors
- Family Room
- Living Room
- L-Shaped Dining Room
- Formal Dining Room
- Home Office
- Sun or Florida Room
- Inside Utility
- Utility Room
- City Views
- Attic
Kitchen
- Eat-In Kitchen
- Breakfast Bar
- Walk-In Pantry
- Built-In Oven
- Cooktop
- Microwave
- Dishwasher
- Granite Countertops
- Disposal
Flooring
- Laminate
- Concrete
- Tile
Bedrooms and Bathrooms
- 3 Bedrooms
- Split Bedroom Floorplan
- En-Suite Bathroom
- Closet Cabinetry
- Walk-In Closet
- 2 Full Bathrooms
- Split Vanities
- Dual Sinks
- Private Water Closet
- Bathtub with Shower
- Shower Only
Laundry
- Laundry Room
- Dryer
- Washer
Home Security
- Home Security System
- Fire and Smoke Detector
- Pest Guard System
Outdoor Features
- Enclosed patio or porch
- Shed
- Rain Gutters
- Private Mailbox
Schools
- Belle Terre Elementary School
- Indian Trails Middle-Fc School
- Matanzas High School
Utilities
- Central Heating and Cooling System
- Thermostat
- 1 Water Well
- Electric Water Heater
- Pep-Holding Tank
- High Speed Internet
- Cable TV Available
Community Details
- No Home Owners Association
- Built by John Jutting
- Matanzas Woods Subdivision, Custom Floorplan
Listing and Financial Details
- Visit Down Payment Resource Website
- Legal Lot and Block 9 / 62
- Assessor Parcel Number 07-11-31-7037-00620-0090
Map
Home Values in the Area
Average Home Value in this Area
Tax History
| Year | Tax Paid | Tax Assessment Tax Assessment Total Assessment is a certain percentage of the fair market value that is determined by local assessors to be the total taxable value of land and additions on the property. | Land | Improvement |
|---|---|---|---|---|
| 2024 | -- | $159,544 | -- | -- |
| 2023 | $0 | $154,897 | $0 | $0 |
| 2022 | $0 | $148,201 | $0 | $0 |
| 2021 | $1,877 | $143,884 | $0 | $0 |
| 2020 | $1,869 | $141,896 | $0 | $0 |
| 2019 | $1,830 | $138,706 | $0 | $0 |
| 2018 | $1,813 | $136,120 | $0 | $0 |
| 2017 | $1,763 | $133,320 | $0 | $0 |
| 2016 | $1,715 | $130,578 | $0 | $0 |
| 2015 | $1,771 | $127,408 | $0 | $0 |
| 2014 | $1,777 | $126,397 | $0 | $0 |
Property History
| Date | Event | Price | Change | Sq Ft Price |
|---|---|---|---|---|
| 03/13/2025 03/13/25 | Pending | -- | -- | -- |
| 03/05/2025 03/05/25 | Price Changed | $404,900 | -1.2% | $208 / Sq Ft |
| 11/10/2024 11/10/24 | Price Changed | $409,900 | -1.2% | $211 / Sq Ft |
| 10/10/2024 10/10/24 | Price Changed | $414,900 | -3.5% | $214 / Sq Ft |
| 09/10/2024 09/10/24 | For Sale | $429,900 | -- | $221 / Sq Ft |
Deed History
| Date | Type | Sale Price | Title Company |
|---|---|---|---|
| Interfamily Deed Transfer | -- | Coast Title Ins Agency Inc | |
| Warranty Deed | $37,500 | -- | |
| Warranty Deed | $16,500 | -- |
Mortgage History
| Date | Status | Loan Amount | Loan Type |
|---|---|---|---|
| Closed | $66,000 | New Conventional | |
| Closed | $20,000 | Credit Line Revolving | |
| Closed | $50,000 | Credit Line Revolving | |
| Closed | $90,000 | Construction | |
| Closed | $33,750 | Unknown |
Similar Homes in Palm Coast, FL
Source: Stellar MLS
MLS Number: FC303779
APN: 07-11-31-7037-00620-0090
- 138 Laramie Dr
- 122 Lindsay Dr
- 127 Lindsay Dr
- 119 Lindsay Dr
- 28 Lindberg Ln
- 135 Lindsay Dr
- 63 Langdon Dr
- 91 Lake Success Dr
- 33 Lake Success Dr
- 6 Lincoln Ln
- 91 Lancelot Dr
- 16 Lake Success Dr
- 31 Lansdowne Ln
- 18 Lansing Ln
- 86 Laramie Dr
- 6 Lake Place
- 6 Linden Place
- 1 Lewis Shire Place
- 72 Lancelot Dr
- 6 Lindsay Dr

