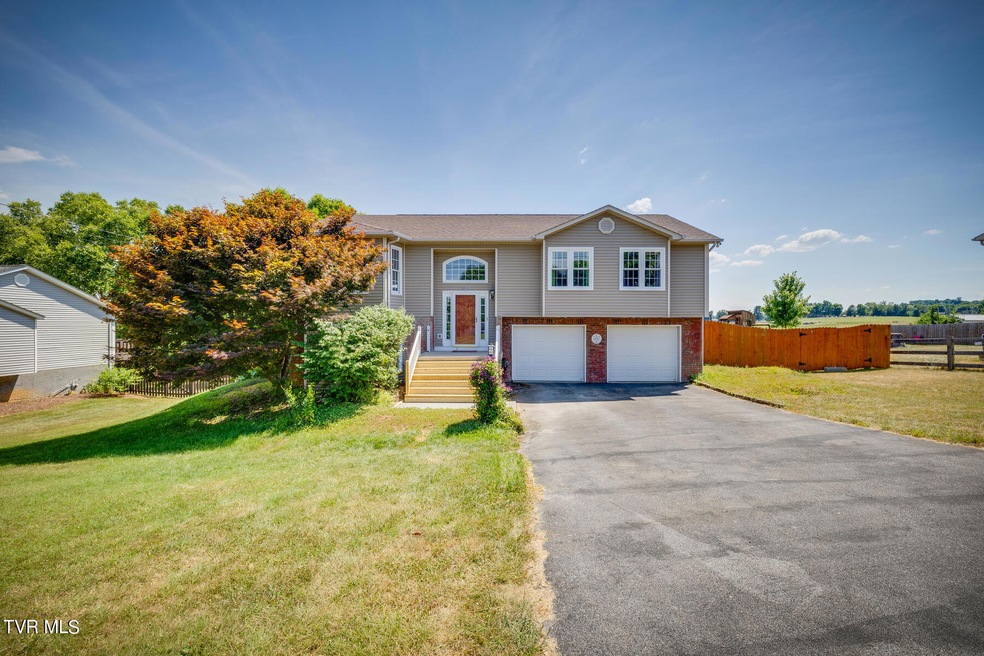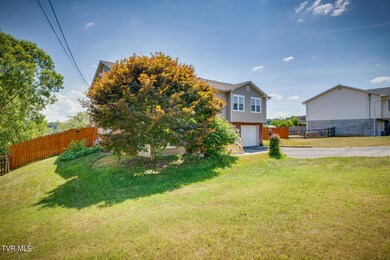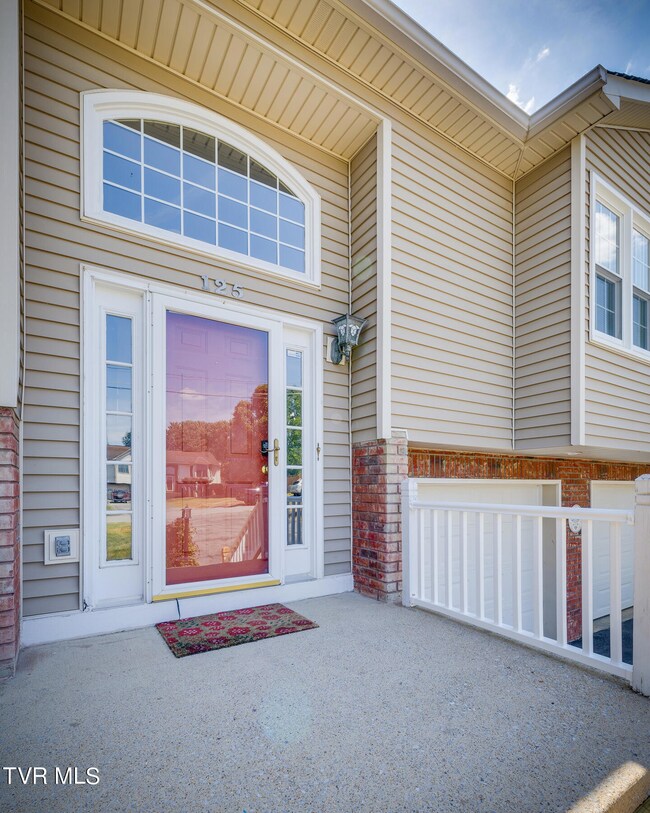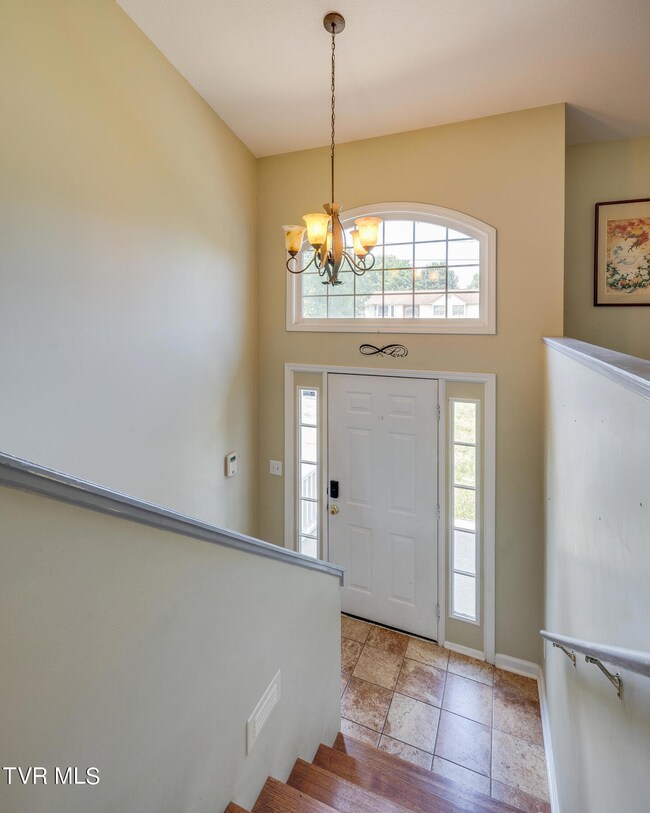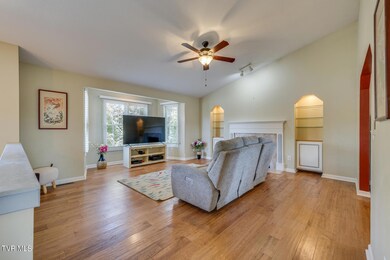
125 Millstone Dr Johnson City, TN 37615
Highlights
- Mountain View
- Deck
- No HOA
- Lake Ridge Elementary School Rated A
- Wood Flooring
- Front Porch
About This Home
As of July 2024A great blend of the city and the country, this home offers both Johnson City amenities and conveniences, but also mountain views and a quiet neighborhood.
Come explore this spacious split-level home with vaulted ceiling and bay window in the living room, engineered hardwood floors, 4 bedrooms plus office space, and a fenced back yard. On the main floor, the open living/dining/kitchen area provides great flow for gatherings or just daily living. The primary suite has beautiful views out of the new sliding door, a walk-in closet, and full bath. You'll also find 2 other bedrooms and a full hall bath on this level. Downstairs, you'll discover a 4th bedroom with bay window, a separate space for storage, craft room or maybe an office, a den that leads to the back patio, another full bath and laundry room. The double car garage includes extra space for storage, a workshop, or maybe exercise space adjacent to a door leading to the back yard. The back yard also provides raised garden beds and a shed for additional storage.
The current owners note the morning sunrise views, the location, and the schools as some of their favorite features, but you can decide what would make this house a great home for YOU! Some notable improvements include a 1yr old roof, 2yr old HVAC system, newer gas water heater, completed back yard fence, new front porch steps and railings, and several new windows and primary suite door. The back deck is in need of repair, but you may want to change the layout or where the steps are located.
Schedule your appointment today to imagine the possibilities for you in this home.
Buyer(s)/buyer(s) agent to verify all information.
Home Details
Home Type
- Single Family
Est. Annual Taxes
- $1,318
Year Built
- Built in 1996
Lot Details
- 0.35 Acre Lot
- Lot Dimensions are 105.10 x 143.10
- Back Yard Fenced
- Level Lot
- Property is in average condition
- Property is zoned R 2A
Parking
- 2 Car Attached Garage
- Garage Door Opener
- Driveway
Home Design
- Split Foyer
- Brick Exterior Construction
- Block Foundation
- Shingle Roof
- Asphalt Roof
- Vinyl Siding
Interior Spaces
- 2-Story Property
- Ceiling Fan
- Gas Log Fireplace
- Double Pane Windows
- Window Treatments
- Entrance Foyer
- Living Room with Fireplace
- Combination Kitchen and Dining Room
- Mountain Views
Kitchen
- Eat-In Kitchen
- Electric Range
- Microwave
- Dishwasher
- Laminate Countertops
- Disposal
Flooring
- Wood
- Ceramic Tile
- Vinyl
Bedrooms and Bathrooms
- 4 Bedrooms
- Walk-In Closet
- 3 Full Bathrooms
- Soaking Tub
- Shower Only
Laundry
- Laundry Room
- Washer and Electric Dryer Hookup
Partially Finished Basement
- Walk-Out Basement
- Basement Fills Entire Space Under The House
- Interior and Exterior Basement Entry
- Garage Access
- Block Basement Construction
Home Security
- Prewired Security
- Storm Doors
Outdoor Features
- Deck
- Patio
- Shed
- Front Porch
Schools
- Lake Ridge Elementary School
- Indian Trail Middle School
- Science Hill High School
Utilities
- Central Heating and Cooling System
- Heating System Uses Natural Gas
- Cable TV Available
Community Details
- No Home Owners Association
- Millstone Subdivision
Listing and Financial Details
- Assessor Parcel Number 021e E 016.00
Map
Home Values in the Area
Average Home Value in this Area
Property History
| Date | Event | Price | Change | Sq Ft Price |
|---|---|---|---|---|
| 07/31/2024 07/31/24 | Sold | $359,000 | 0.0% | $149 / Sq Ft |
| 06/30/2024 06/30/24 | Pending | -- | -- | -- |
| 06/28/2024 06/28/24 | For Sale | $359,000 | +79.6% | $149 / Sq Ft |
| 07/12/2019 07/12/19 | Sold | $199,900 | -13.0% | $77 / Sq Ft |
| 05/31/2019 05/31/19 | Pending | -- | -- | -- |
| 04/30/2019 04/30/19 | For Sale | $229,900 | +29.9% | $89 / Sq Ft |
| 01/25/2013 01/25/13 | Sold | $177,000 | -10.6% | $68 / Sq Ft |
| 01/15/2013 01/15/13 | Pending | -- | -- | -- |
| 08/09/2012 08/09/12 | For Sale | $198,000 | -- | $77 / Sq Ft |
Tax History
| Year | Tax Paid | Tax Assessment Tax Assessment Total Assessment is a certain percentage of the fair market value that is determined by local assessors to be the total taxable value of land and additions on the property. | Land | Improvement |
|---|---|---|---|---|
| 2024 | $1,318 | $77,100 | $8,500 | $68,600 |
| 2022 | $1,859 | $47,900 | $7,775 | $40,125 |
| 2021 | $1,859 | $47,900 | $7,775 | $40,125 |
| 2020 | $1,849 | $47,900 | $7,775 | $40,125 |
| 2019 | $1,136 | $47,900 | $7,775 | $40,125 |
| 2018 | $2,038 | $47,750 | $7,775 | $39,975 |
| 2017 | $2,038 | $47,750 | $7,775 | $39,975 |
| 2016 | $2,029 | $47,750 | $7,775 | $39,975 |
| 2015 | $1,838 | $47,750 | $7,775 | $39,975 |
| 2014 | $1,719 | $47,750 | $7,775 | $39,975 |
Mortgage History
| Date | Status | Loan Amount | Loan Type |
|---|---|---|---|
| Open | $215,400 | New Conventional | |
| Previous Owner | $189,905 | New Conventional | |
| Previous Owner | $166,375 | Commercial | |
| Previous Owner | $128,000 | Commercial | |
| Previous Owner | $25,000 | No Value Available | |
| Previous Owner | $132,000 | No Value Available | |
| Previous Owner | $144,500 | No Value Available |
Deed History
| Date | Type | Sale Price | Title Company |
|---|---|---|---|
| Warranty Deed | $359,000 | Classic Title | |
| Warranty Deed | $199,900 | None Available | |
| Warranty Deed | $177,000 | -- | |
| Quit Claim Deed | -- | -- | |
| Deed | -- | -- | |
| Deed | $150,000 | -- | |
| Deed | $145,500 | -- |
Similar Homes in the area
Source: Tennessee/Virginia Regional MLS
MLS Number: 9967875
APN: 021E-E-016.00
- 7 Gentry Carson Dr
- 6 Castleton Ct
- 41 Glaze Farm Way
- 21 Glaze Farm Way
- 12 Pepper Ridge Ct
- 105 Emerald Chase Cir
- 712 Lake Point Dr
- 422 Lake Haven Private Dr
- 490 Brinkleys Way
- 4887 N Roan St
- 61 Glaze Farm Way
- 1084 Biltmore Place
- 84 Glaze Farm Way
- 1001 Willows Trace Dr
- 811 Hackney Rd
- 1076 Biltmore Place
- 1224 Hammett Rd
- 4224 Marable Ln
- 619 Suffolk Rd
- 1402 Lake Ridge Square
