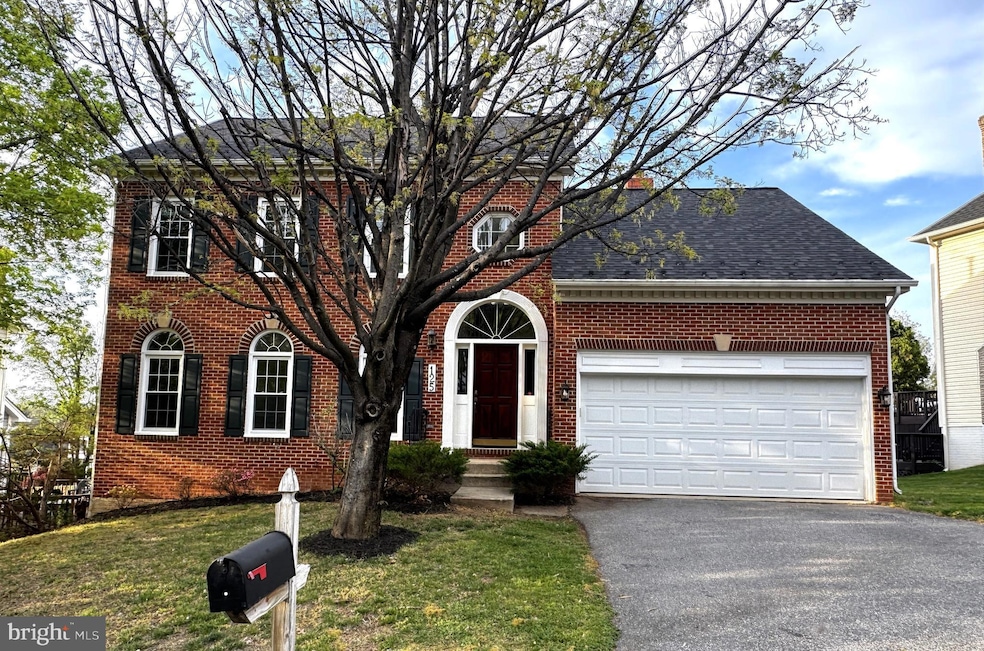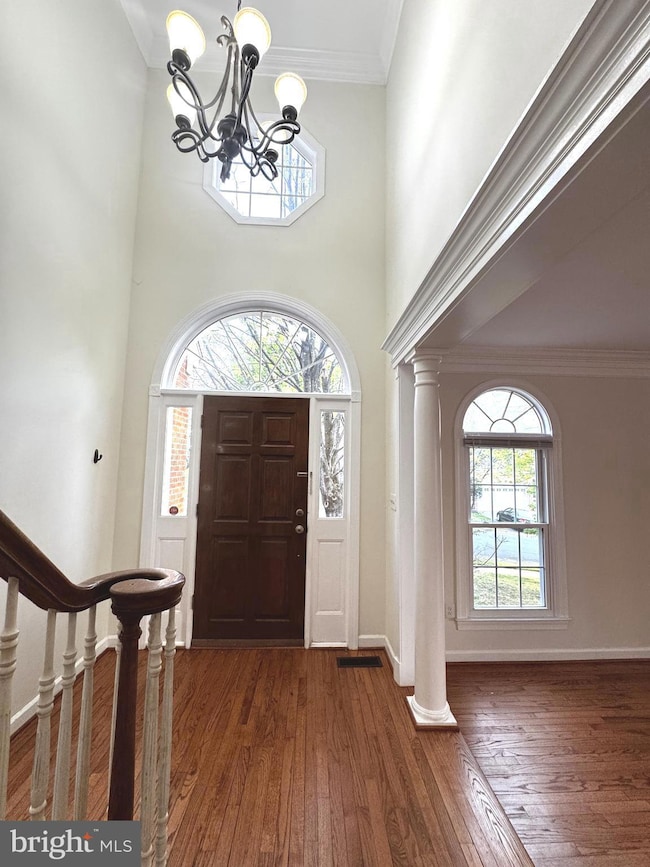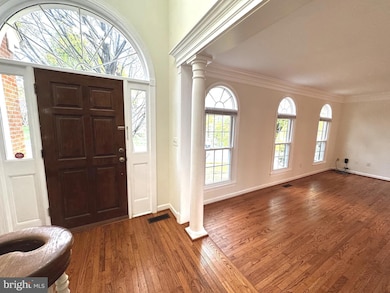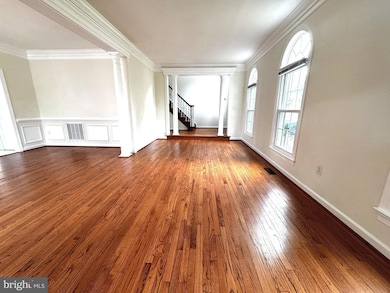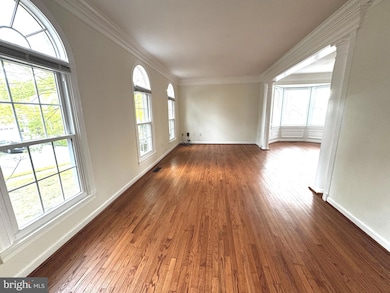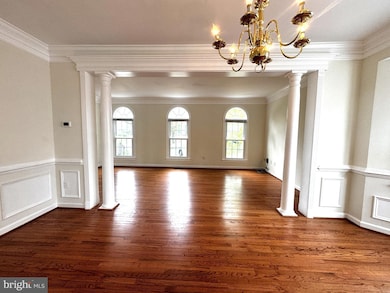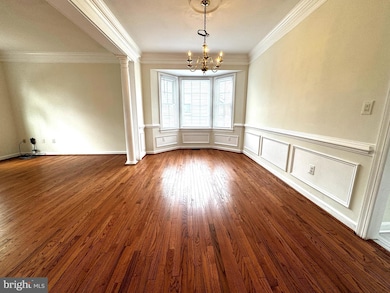
125 Mission Dr Gaithersburg, MD 20878
Shady Grove NeighborhoodEstimated payment $6,031/month
Highlights
- Gourmet Kitchen
- Open Floorplan
- Deck
- Fields Road Elementary School Rated A-
- Colonial Architecture
- Two Story Ceilings
About This Home
Beautiful brick-front colonial single family house for sale in great condition! 5 bedrooms and 3.5 baths with walk-out basement, very convenient location but very quiet community. 2-story foyer, hardwood floors on main level, 9 + ceiling, custom columns and intensive moldings, recessed lights, formal living and dinning room, bay window and chair/crown moldings in dinning room, family room with wood-burning fireplace, island kitchen with granite countertops, breakfast table space, powder room on main level. Upper floors 4 big bedrooms 2 full baths with engineer wood floors, master bedroom suite with separate tub and shower, Jacuzzi tub, walk-in closet. Fully finished walkout basement with a bedroom, full bathroom, a study room and recreation room, engineer wood floors, with door to backyard. Deck tucked under beautiful cherry tree. Roof 3 years windows 2 years. Close to Giant, Crown/Rio/Kentlands shipping centers, I-270, Shady Grove Metro and more. OPEN HOUSE SUNDAY 4/27 1-4PM
Open House Schedule
-
Sunday, April 27, 20251:00 to 4:00 pm4/27/2025 1:00:00 PM +00:004/27/2025 4:00:00 PM +00:00First open, all welcome and honored.Add to Calendar
Home Details
Home Type
- Single Family
Est. Annual Taxes
- $8,635
Year Built
- Built in 1992
Lot Details
- 6,285 Sq Ft Lot
- Property is in excellent condition
- Property is zoned R6
HOA Fees
- $8 Monthly HOA Fees
Parking
- 2 Car Attached Garage
- Front Facing Garage
Home Design
- Colonial Architecture
- Frame Construction
- Composition Roof
- Concrete Perimeter Foundation
Interior Spaces
- Property has 3 Levels
- Open Floorplan
- Two Story Ceilings
- Ceiling Fan
- Wood Burning Fireplace
- Double Pane Windows
- Engineered Wood Flooring
Kitchen
- Gourmet Kitchen
- Built-In Oven
- Cooktop
- Dishwasher
- Kitchen Island
- Disposal
Bedrooms and Bathrooms
- Walk-In Closet
- Soaking Tub
Laundry
- Laundry on upper level
- Dryer
- Washer
Finished Basement
- Walk-Out Basement
- Rear Basement Entry
- Basement Windows
Outdoor Features
- Deck
Schools
- Fields Road Elementary School
- Ridgeview Middle School
- Quince Orchard High School
Utilities
- Forced Air Heating and Cooling System
- Vented Exhaust Fan
- Natural Gas Water Heater
Listing and Financial Details
- Tax Lot 40
- Assessor Parcel Number 160902851274
Community Details
Overview
- Mission Hills HOA
- Built by D.R. Horton
- Mission Hills Subdivision
Amenities
- Common Area
Map
Home Values in the Area
Average Home Value in this Area
Tax History
| Year | Tax Paid | Tax Assessment Tax Assessment Total Assessment is a certain percentage of the fair market value that is determined by local assessors to be the total taxable value of land and additions on the property. | Land | Improvement |
|---|---|---|---|---|
| 2024 | $8,635 | $637,867 | $0 | $0 |
| 2023 | $4,026 | $596,600 | $224,900 | $371,700 |
| 2022 | $7,763 | $589,600 | $0 | $0 |
| 2021 | $7,584 | $582,600 | $0 | $0 |
| 2020 | $7,584 | $575,600 | $224,900 | $350,700 |
| 2019 | $7,123 | $539,867 | $0 | $0 |
| 2018 | $6,681 | $504,133 | $0 | $0 |
| 2017 | $6,295 | $468,400 | $0 | $0 |
| 2016 | -- | $466,267 | $0 | $0 |
| 2015 | $7,248 | $464,133 | $0 | $0 |
| 2014 | $7,248 | $462,000 | $0 | $0 |
Property History
| Date | Event | Price | Change | Sq Ft Price |
|---|---|---|---|---|
| 04/23/2025 04/23/25 | For Sale | $950,000 | 0.0% | $262 / Sq Ft |
| 07/03/2019 07/03/19 | Rented | $3,200 | 0.0% | -- |
| 07/03/2017 07/03/17 | Under Contract | -- | -- | -- |
| 06/28/2017 06/28/17 | For Rent | $3,200 | 0.0% | -- |
| 07/01/2013 07/01/13 | Rented | $3,200 | -4.5% | -- |
| 06/07/2013 06/07/13 | Under Contract | -- | -- | -- |
| 05/07/2013 05/07/13 | For Rent | $3,350 | -- | -- |
Deed History
| Date | Type | Sale Price | Title Company |
|---|---|---|---|
| Deed | $270,000 | -- |
Similar Homes in Gaithersburg, MD
Source: Bright MLS
MLS Number: MDMC2176220
APN: 09-02851274
- 142 Mission Dr
- 306 Whitcliff Ct
- 933 Hillside Lake Terrace Unit 114
- 90 Pontiac Way
- 10007 Vanderbilt Cir Unit 86
- 10016 Vanderbilt Cir Unit 5
- 10010 Vanderbilt Cir Unit 1
- 119 Barnsfield Ct
- 903 Hillside Lake Terrace Unit 601
- 10015 Sterling Terrace
- 15311 Diamond Cove Terrace Unit 5B
- 15311 Diamond Cove Terrace Unit 5K
- 15306 Diamond Cove Terrace Unit 2L
- 15301 Diamond Cove Terrace Unit 8H
- 189 Copley Cir Unit 28-B
- 109 Twisted Stalk Dr
- 9963 Foxborough Cir
- 629 Diamondback Dr Unit 16-A
- 306 Leafcup Rd
- 130 Englefield Dr
