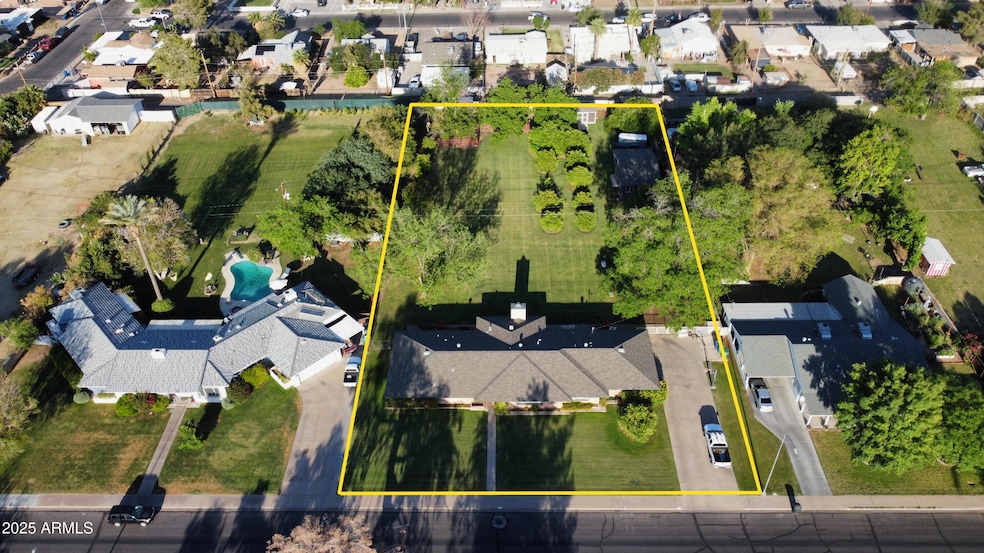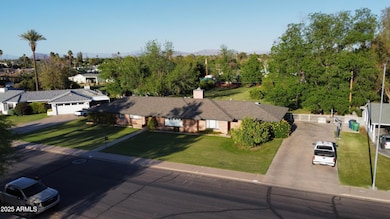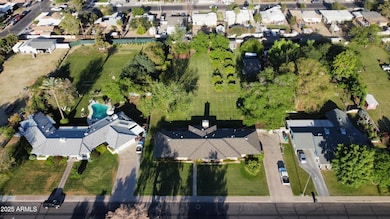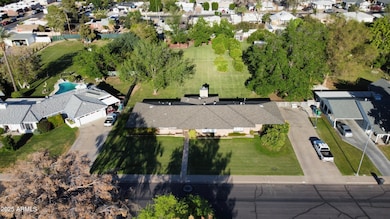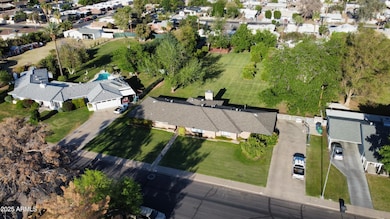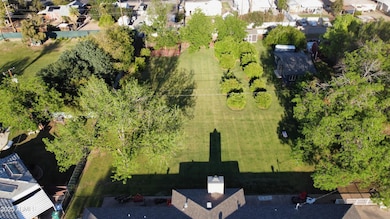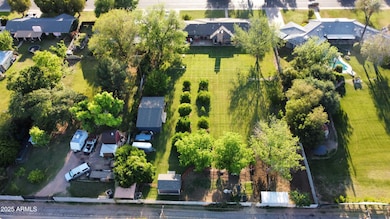
125 N Fraser Dr E Mesa, AZ 85203
Fraser Fields NeighborhoodEstimated payment $6,518/month
Highlights
- Horses Allowed On Property
- The property is located in a historic district
- 0.99 Acre Lot
- Franklin at Brimhall Elementary School Rated A
- RV Gated
- Wood Flooring
About This Home
A rare .99 acre, no HOA, flood irrigated, horse property in historic Fraser Fields with a 2,684 sqft house & a 700 sqft detached, air conditioned workshop. Inside you'll find 4 beds & 2.5 baths, 2 living rooms, a formal dining room & kitchen, all featuring elements of vintage charm from wood parkay floors to cabinets & built-ins. The kitchen features a gas cooktop, Wolf double wall oven & granite counters. Significant updates have been made including a newly redone sewer line, updated copper water lines, new electric service panel & whole home rewiring. The workshop features surround sound & slab cutouts for future addition of plumbing. The huge front & back yards are full of greenery & mature trees including: 15 citrus, 1 peach, 5 pecan, 2 apricot, fig & pomegranate. Corrals will convey. Fraser Fields is known for its oversized lots, no HOA restrictions, and welcoming community vibe. With its close proximity to downtown Mesa's dining and arts scene, plus easy access to major roads, this home is a rare opportunity to own a piece of the city's rich architectural and cultural history.
Home Details
Home Type
- Single Family
Est. Annual Taxes
- $1,337
Year Built
- Built in 1957
Lot Details
- 0.99 Acre Lot
- Wrought Iron Fence
- Block Wall Fence
- Chain Link Fence
- Front and Back Yard Sprinklers
- Grass Covered Lot
Home Design
- Composition Roof
- Block Exterior
Interior Spaces
- 3,348 Sq Ft Home
- 1-Story Property
- Ceiling Fan
- Gas Fireplace
- Washer and Dryer Hookup
Kitchen
- Eat-In Kitchen
- Gas Cooktop
- Granite Countertops
Flooring
- Wood
- Carpet
- Tile
- Vinyl
Bedrooms and Bathrooms
- 4 Bedrooms
- 2.5 Bathrooms
Parking
- 2 Carport Spaces
- RV Gated
Schools
- Edison Elementary School
- Kino Junior High School
- Westwood High School
Horse Facilities and Amenities
- Horses Allowed On Property
- Corral
Utilities
- Mini Split Air Conditioners
- Heating System Uses Natural Gas
- Plumbing System Updated in 2024
- Wiring Updated in 2021
- High Speed Internet
- Cable TV Available
Additional Features
- Multiple Entries or Exits
- Outdoor Storage
- The property is located in a historic district
- Flood Irrigation
Community Details
- No Home Owners Association
- Association fees include no fees
- Fraser Fields Lots 17 47, 66 96 Subdivision
Listing and Financial Details
- Tax Lot 94
- Assessor Parcel Number 138-22-085
Map
Home Values in the Area
Average Home Value in this Area
Property History
| Date | Event | Price | Change | Sq Ft Price |
|---|---|---|---|---|
| 04/24/2025 04/24/25 | For Sale | $1,150,000 | -- | $343 / Sq Ft |
Similar Homes in Mesa, AZ
Source: Arizona Regional Multiple Listing Service (ARMLS)
MLS Number: 6855613
- 222 N Miller St
- 955 E Main St
- 1048 E 2nd Place
- 26 N Parsell
- 336 N Fraser Dr W
- 215 N Hobson
- 660 E 1st Ave
- 702 E Dana Ave
- 520 N Stapley Dr Unit 181
- 520 N Stapley Dr Unit 123
- 520 N Stapley Dr Unit 286
- 520 N Stapley Dr Unit 290
- 530 N Miller St
- 600 E University Dr
- 1431 E 1st St Unit 2
- 1402 E Dana Ave
- 623 N Parsell
- 1439 E 2nd Ave
- 428 S Spencer
- 101 N Hunt Dr E
