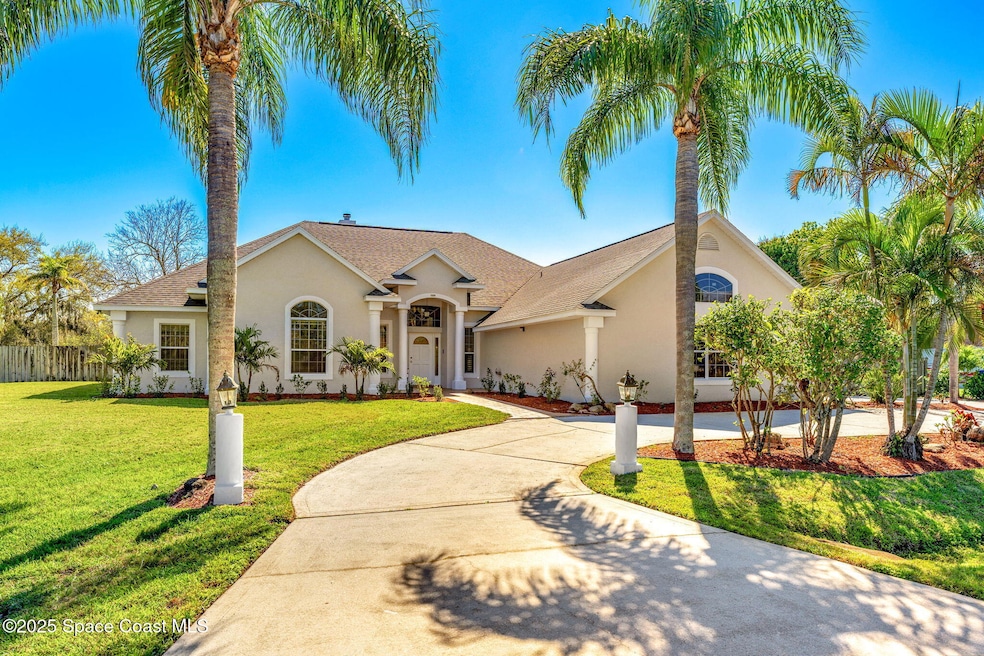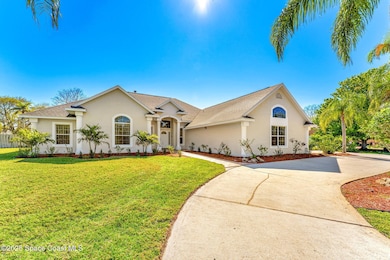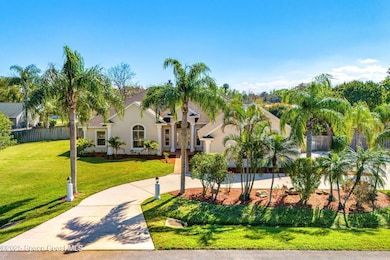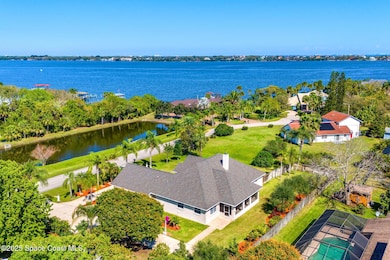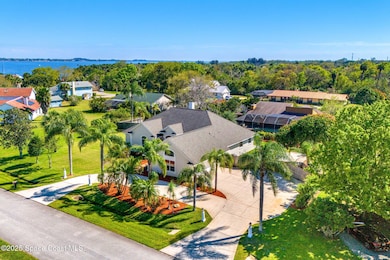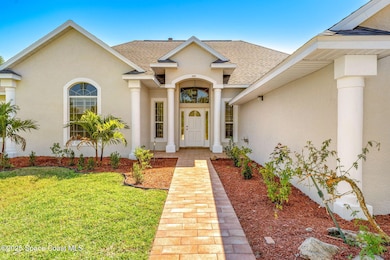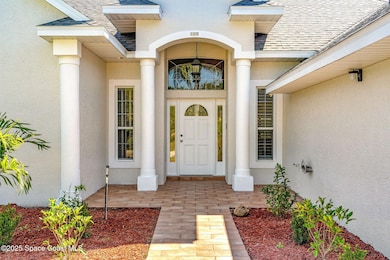
125 Oyster Place Rockledge, FL 32955
Bonaventure NeighborhoodEstimated payment $3,748/month
Highlights
- Water Views
- RV Access or Parking
- Traditional Architecture
- Viera High School Rated A-
- Vaulted Ceiling
- Screened Porch
About This Home
Custom-built, single-story 4-bed, 3-bath home in a quiet 10-home community off US1, just five minutes from Pineda Causeway. This well-maintained (only one owner!) concrete block home, built in 2000, offers 2,548 sq. ft. under air on a beautifully landscaped 0.53-acre lot. Enjoy Indian River views from the East bedroom and side yard, along with a scenic retention pond in front, adding privacy and charm. Interior features include vaulted ceilings, plantation shutters, a fireplace, custom built-ins, and an open floor plan. Additional highlights: circular driveway, 3-car garage, screened trussed porch, fenced backyard, and an extra parking pad for an RV or boat. The community also features a pathway to the Indian River, providing easy access for kayaking, canoeing, and paddleboarding. Roof replaced in 2018. A rare opportunity in a highly desirable location!
Home Details
Home Type
- Single Family
Est. Annual Taxes
- $3,528
Year Built
- Built in 2000
Lot Details
- 0.53 Acre Lot
- Lot Dimensions are 170 x 135
- Street terminates at a dead end
- North Facing Home
- Wood Fence
- Back Yard Fenced
- Front and Back Yard Sprinklers
Parking
- 3 Car Garage
- Garage Door Opener
- Circular Driveway
- Additional Parking
- RV Access or Parking
Home Design
- Traditional Architecture
- Shingle Roof
- Block Exterior
- Asphalt
- Stucco
Interior Spaces
- 2,548 Sq Ft Home
- 1-Story Property
- Central Vacuum
- Built-In Features
- Vaulted Ceiling
- Ceiling Fan
- Wood Burning Fireplace
- Living Room
- Dining Room
- Screened Porch
- Water Views
Kitchen
- Breakfast Area or Nook
- Eat-In Kitchen
- Electric Range
- Microwave
- Ice Maker
- Dishwasher
- Kitchen Island
- Disposal
Flooring
- Tile
- Vinyl
Bedrooms and Bathrooms
- 4 Bedrooms
- Walk-In Closet
- 3 Full Bathrooms
- Separate Shower in Primary Bathroom
Laundry
- Laundry Room
- Laundry on lower level
- Dryer
- Washer
- Sink Near Laundry
Home Security
- Hurricane or Storm Shutters
- Fire and Smoke Detector
Accessible Home Design
- Grip-Accessible Features
Schools
- Williams Elementary School
- Mcnair Middle School
- Viera High School
Utilities
- Central Heating and Cooling System
- Electric Water Heater
- Septic Tank
Community Details
- Property has a Home Owners Association
- Oyster Cove Association
- Oyster Cove Subdivision
Listing and Financial Details
- Assessor Parcel Number 25-36-36-51-00000.0-0008.00
Map
Home Values in the Area
Average Home Value in this Area
Tax History
| Year | Tax Paid | Tax Assessment Tax Assessment Total Assessment is a certain percentage of the fair market value that is determined by local assessors to be the total taxable value of land and additions on the property. | Land | Improvement |
|---|---|---|---|---|
| 2023 | $3,481 | $259,150 | $0 | $0 |
| 2022 | $3,259 | $251,610 | $0 | $0 |
| 2021 | $3,347 | $244,290 | $0 | $0 |
| 2020 | $3,278 | $240,920 | $0 | $0 |
| 2019 | $3,229 | $235,510 | $0 | $0 |
| 2018 | $3,242 | $231,120 | $0 | $0 |
| 2017 | $3,277 | $226,370 | $0 | $0 |
| 2016 | $3,337 | $221,720 | $76,000 | $145,720 |
| 2015 | $3,417 | $220,180 | $76,000 | $144,180 |
| 2014 | $3,428 | $218,440 | $50,000 | $168,440 |
Property History
| Date | Event | Price | Change | Sq Ft Price |
|---|---|---|---|---|
| 04/23/2025 04/23/25 | Price Changed | $620,000 | -4.2% | $243 / Sq Ft |
| 03/31/2025 03/31/25 | Price Changed | $647,000 | -1.5% | $254 / Sq Ft |
| 02/27/2025 02/27/25 | For Sale | $657,000 | -- | $258 / Sq Ft |
Deed History
| Date | Type | Sale Price | Title Company |
|---|---|---|---|
| Warranty Deed | -- | None Available | |
| Warranty Deed | $39,800 | -- |
Mortgage History
| Date | Status | Loan Amount | Loan Type |
|---|---|---|---|
| Previous Owner | $30,000 | Unknown | |
| Previous Owner | $100,000 | Credit Line Revolving | |
| Previous Owner | $156,000 | New Conventional | |
| Previous Owner | $53,000 | Credit Line Revolving |
Similar Homes in Rockledge, FL
Source: Space Coast MLS (Space Coast Association of REALTORS®)
MLS Number: 1038520
APN: 25-36-36-51-00000.0-0008.00
- 127 & 129 Barnacle Place
- 129 Barnacle Place
- 109 Plover Ln Unit 435
- 157 Plover Ln Unit 229
- 141 Plover Ln Unit 330
- 127 Plover Ln Unit 531
- 182 Bluefish Place Unit 7-10
- 271 Forecast Ln Unit 119
- 130 Oakledge Dr
- 275 Paint St
- 0 None Run
- 5430 U S 1
- 2351 Stonebridge Dr
- 1032 Peta Way
- 120 Kieran Ln
- 1593 Alto Vista Dr
- 1583 Alto Vista Dr
- 1731 Kinsale Ct
- 1700 Kinsale Ct
- 1630 Kinsale Ct
