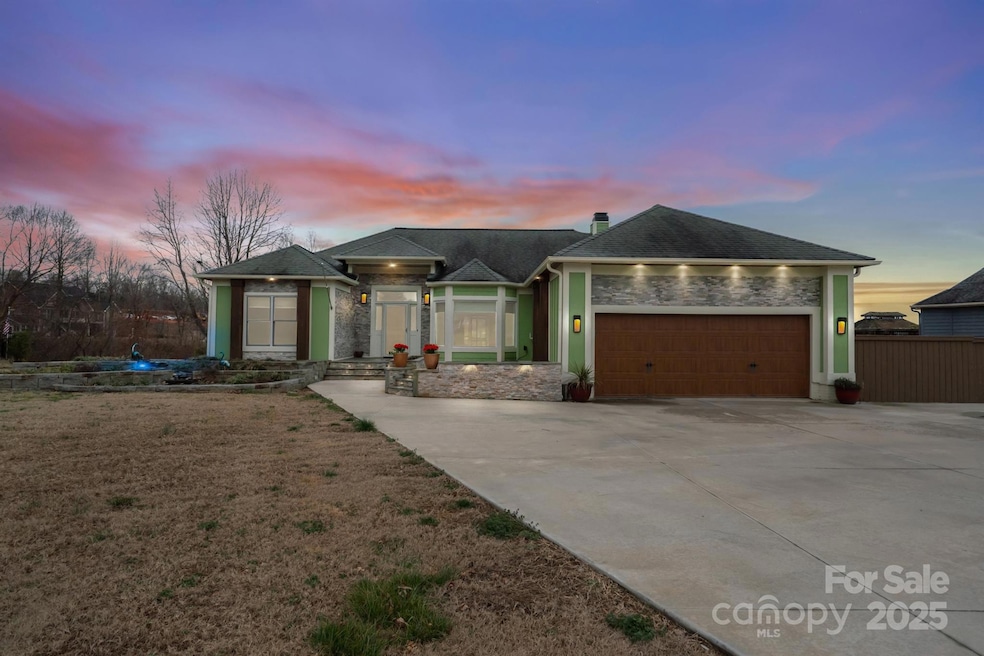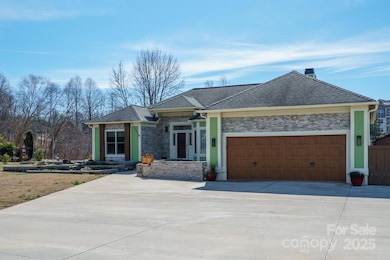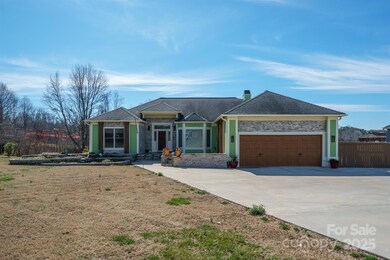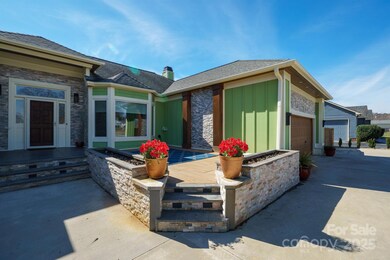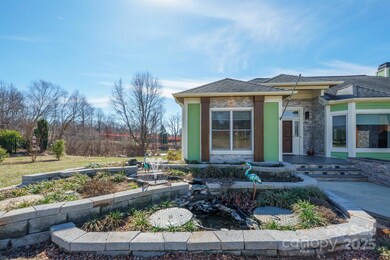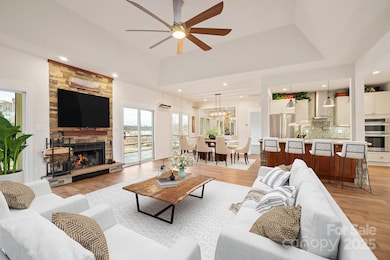
125 Perrin Dr Mooresville, NC 28117
Lake Norman NeighborhoodHighlights
- Docks
- Pier
- Waterfront
- Coddle Creek Elementary School Rated A-
- RV Access or Parking
- Open Floorplan
About This Home
As of March 2025Perfect blend of comfort & elegance in this .93acre ranch home, open floor plan & split-bedroom layout. Spacious living area flows into the open kitchen: a large island/bar, induction cooktop, convection microwave/oven & more. Breakfast nook, w/coffee bar & wine cooler. Dual sliding doors lead to a screened-in covered porch, extending your living space outdoors. 2 wood-burning fireplaces -one double-sided. Luxury primary bath w/zero-entry shower & lighted rainfall panel system. HVAC, well pump, septic pump, and all appliances are newer/current. Exterior serene three-tiered water feature, extensive outdoor lighting, front/back gathering spaces, a firepit, & fenced storage area w/dual access. An extended concrete driveway provides ample parking for your "toys" or multiple vehicles—no HOA restrictions! Potential seasonal water access only due to lake water levels. Priced as a water view home. Dock "as is". No city taxes. Close to Interstate, restaurants, hospital & medical facilities.
Last Agent to Sell the Property
Southern Homes of the Carolinas, Inc Brokerage Email: angela@vivalakenorman.com License #224456

Home Details
Home Type
- Single Family
Est. Annual Taxes
- $3,208
Year Built
- Built in 1989
Lot Details
- Waterfront
- Fenced
- Property is zoned RA
Parking
- 2 Car Attached Garage
- Front Facing Garage
- Driveway
- RV Access or Parking
Home Design
- Ranch Style House
- Composition Roof
- Wood Siding
- Stone Veneer
- Hardboard
Interior Spaces
- 1,913 Sq Ft Home
- Open Floorplan
- Sound System
- Built-In Features
- Wood Burning Fireplace
- Window Screens
- Great Room with Fireplace
- Screened Porch
- Water Views
- Crawl Space
- Pull Down Stairs to Attic
Kitchen
- Breakfast Bar
- Built-In Self-Cleaning Convection Oven
- Electric Oven
- Induction Cooktop
- Range Hood
- Dishwasher
- Wine Refrigerator
- Kitchen Island
- Disposal
Flooring
- Laminate
- Tile
Bedrooms and Bathrooms
- 3 Main Level Bedrooms
- Fireplace in Primary Bedroom
- Split Bedroom Floorplan
- Walk-In Closet
- 2 Full Bathrooms
Laundry
- Laundry Room
- Dryer
Accessible Home Design
- More Than Two Accessible Exits
Outdoor Features
- Pier
- Docks
- Patio
- Fire Pit
- Shed
Schools
- Coddle Creek Elementary School
- Woodland Heights Middle School
- Lake Norman High School
Utilities
- Central Air
- Heat Pump System
- Electric Water Heater
- Septic Tank
- Fiber Optics Available
- Cable TV Available
Community Details
- Waters Edge Subdivision
Listing and Financial Details
- Assessor Parcel Number 4645-56-9251.000
Map
Home Values in the Area
Average Home Value in this Area
Property History
| Date | Event | Price | Change | Sq Ft Price |
|---|---|---|---|---|
| 03/12/2025 03/12/25 | Sold | $804,000 | +0.6% | $420 / Sq Ft |
| 02/19/2025 02/19/25 | For Sale | $799,000 | +63.1% | $418 / Sq Ft |
| 02/12/2019 02/12/19 | Sold | $490,000 | -3.9% | $256 / Sq Ft |
| 12/16/2018 12/16/18 | Pending | -- | -- | -- |
| 10/17/2018 10/17/18 | For Sale | $509,900 | 0.0% | $267 / Sq Ft |
| 04/26/2013 04/26/13 | Rented | $1,650 | -2.9% | -- |
| 03/27/2013 03/27/13 | Under Contract | -- | -- | -- |
| 01/07/2013 01/07/13 | For Rent | $1,700 | -2.9% | -- |
| 06/30/2012 06/30/12 | Rented | $1,750 | -5.4% | -- |
| 05/31/2012 05/31/12 | Under Contract | -- | -- | -- |
| 01/31/2012 01/31/12 | For Rent | $1,850 | -- | -- |
Tax History
| Year | Tax Paid | Tax Assessment Tax Assessment Total Assessment is a certain percentage of the fair market value that is determined by local assessors to be the total taxable value of land and additions on the property. | Land | Improvement |
|---|---|---|---|---|
| 2024 | $3,208 | $533,610 | $212,500 | $321,110 |
| 2023 | $3,208 | $533,610 | $212,500 | $321,110 |
| 2022 | $2,242 | $347,750 | $125,000 | $222,750 |
| 2021 | $2,238 | $347,750 | $125,000 | $222,750 |
| 2020 | $2,238 | $347,750 | $125,000 | $222,750 |
| 2019 | $1,927 | $313,120 | $125,000 | $188,120 |
| 2018 | $2,100 | $348,670 | $187,500 | $161,170 |
| 2017 | $2,100 | $348,670 | $187,500 | $161,170 |
| 2016 | $2,100 | $348,670 | $187,500 | $161,170 |
| 2015 | $2,083 | $348,670 | $187,500 | $161,170 |
| 2014 | $2,035 | $374,240 | $225,000 | $149,240 |
Mortgage History
| Date | Status | Loan Amount | Loan Type |
|---|---|---|---|
| Open | $643,200 | New Conventional | |
| Previous Owner | $150,000 | Credit Line Revolving | |
| Previous Owner | $398,000 | New Conventional | |
| Previous Owner | $48,900 | Credit Line Revolving | |
| Previous Owner | $392,000 | New Conventional | |
| Previous Owner | $219,000 | Fannie Mae Freddie Mac | |
| Previous Owner | $224,000 | Purchase Money Mortgage | |
| Previous Owner | $134,000 | Unknown |
Deed History
| Date | Type | Sale Price | Title Company |
|---|---|---|---|
| Warranty Deed | $804,000 | None Listed On Document | |
| Warranty Deed | $490,000 | None Available | |
| Warranty Deed | $280,000 | -- | |
| Deed | -- | -- | |
| Deed | $170,000 | -- | |
| Deed | $210,000 | -- | |
| Deed | $75,000 | -- |
Similar Homes in Mooresville, NC
Source: Canopy MLS (Canopy Realtor® Association)
MLS Number: 4223318
APN: 4645-56-9251.000
- 127 Edgeway Rd
- 332 Queens Cove Rd
- 145 Beacon Dr Unit F
- 135 Beacon Dr Unit D
- 138 Lanyard Dr Unit B
- 00 Caldwell Path Templeton Quail Ridge Rd
- 125 Lanyard Dr Unit E
- 128 Steinbeck Way Unit E
- 193 Templeton Bay Dr
- 121 Irving Ave Unit A
- 121 Irving Ave
- 121 Irving Ave Unit F
- 110 Shu Ln
- 15.4 Acres Langtree Rd
- 364 Catalina Dr
- 522 Langtree Rd
- 133 Castaway Trail
- 118 Golden Trail
- 109 Myers Port Way Unit 2
- 121 Kelly Point Ln
