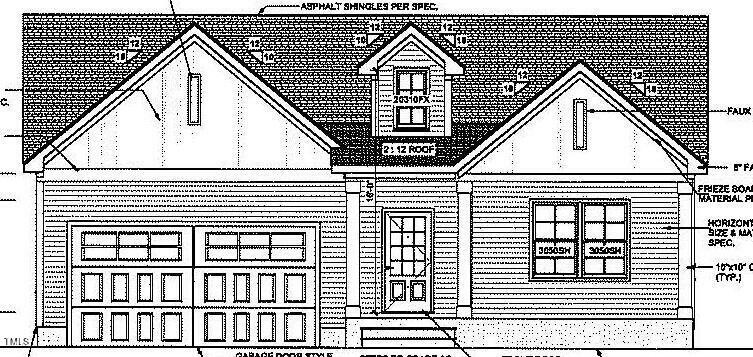
125 Prairie Dog Dr Louisburg, NC 27549
Youngsville NeighborhoodEstimated payment $2,208/month
Highlights
- On Golf Course
- Open Floorplan
- Traditional Architecture
- Under Construction
- Heavily Wooded Lot
- High Ceiling
About This Home
Custom Built by Vision Homes! RANCH PLAN! Kitchen: Offers Large Center Island w/Bar Stool Seating, Custom Painted Cabinets, Backsplash, Recessed Lights, SS Appliances & Pantry! Owner's Suite: Features Plush Carpet, Oversized Triple Window Overlooking Backyard & Designer Ceiling Fan! Owner's Bath: Tile Floor, Dual Vanity w/Quartz Countertop, Tile to Ceiling Surround Walk in Shower & Huge WIC! Open & Spacious Family Room Perfect for Entertaining Offers Gas Log Fireplace & Designer Lighting! Rear Grilling Deck & Amazing Outdoor Space!
Home Details
Home Type
- Single Family
Est. Annual Taxes
- $235
Year Built
- Built in 2024 | Under Construction
Lot Details
- 0.54 Acre Lot
- Property fronts a private road
- On Golf Course
- Heavily Wooded Lot
- Many Trees
- Private Yard
- Back Yard
HOA Fees
- $95 Monthly HOA Fees
Parking
- 2 Car Attached Garage
- Front Facing Garage
- Garage Door Opener
- Private Driveway
- 2 Open Parking Spaces
Home Design
- Home is estimated to be completed on 6/29/25
- Traditional Architecture
- Pillar, Post or Pier Foundation
- Frame Construction
- Architectural Shingle Roof
- Wood Siding
Interior Spaces
- 1,800 Sq Ft Home
- 1-Story Property
- Open Floorplan
- Built-In Features
- Crown Molding
- Smooth Ceilings
- High Ceiling
- Ceiling Fan
- Recessed Lighting
- Gas Log Fireplace
- Double Pane Windows
- Awning
- Family Room with Fireplace
- Dining Room
- Screened Porch
- Basement
- Crawl Space
Kitchen
- Eat-In Kitchen
- Built-In Oven
- Gas Cooktop
- Microwave
- Dishwasher
- Kitchen Island
- Quartz Countertops
Flooring
- Carpet
- Vinyl
Bedrooms and Bathrooms
- 3 Bedrooms
- Walk-In Closet
- In-Law or Guest Suite
- 2 Full Bathrooms
- Primary bathroom on main floor
- Double Vanity
- Bathtub with Shower
- Walk-in Shower
Laundry
- Laundry Room
- Laundry on main level
Attic
- Pull Down Stairs to Attic
- Unfinished Attic
Schools
- Ed Best Elementary School
- Bunn Middle School
- Bunn High School
Utilities
- Cooling System Powered By Gas
- Heat Pump System
- Vented Exhaust Fan
- Well
- Gas Water Heater
- Septic Needed
Listing and Financial Details
- Home warranty included in the sale of the property
- Assessor Parcel Number 025422
Community Details
Overview
- Association fees include unknown
- Lake Royale Property Owners Association, Phone Number (252) 478-2141
- Built by Vision Homes LLC
- Lake Royale Golf Course Subdivision
Recreation
- Golf Course Community
Map
Home Values in the Area
Average Home Value in this Area
Tax History
| Year | Tax Paid | Tax Assessment Tax Assessment Total Assessment is a certain percentage of the fair market value that is determined by local assessors to be the total taxable value of land and additions on the property. | Land | Improvement |
|---|---|---|---|---|
| 2024 | $235 | $42,000 | $42,000 | $0 |
| 2023 | $172 | $20,000 | $20,000 | $0 |
| 2022 | $172 | $20,000 | $20,000 | $0 |
| 2021 | $174 | $20,000 | $20,000 | $0 |
| 2020 | $173 | $20,000 | $20,000 | $0 |
| 2019 | $173 | $20,000 | $20,000 | $0 |
| 2018 | $174 | $20,000 | $20,000 | $0 |
| 2017 | $192 | $20,000 | $20,000 | $0 |
| 2016 | $199 | $20,000 | $20,000 | $0 |
| 2015 | $199 | $20,000 | $20,000 | $0 |
| 2014 | -- | $20,000 | $20,000 | $0 |
Property History
| Date | Event | Price | Change | Sq Ft Price |
|---|---|---|---|---|
| 09/11/2024 09/11/24 | Pending | -- | -- | -- |
| 09/10/2024 09/10/24 | For Sale | $375,000 | +772.1% | $208 / Sq Ft |
| 09/05/2024 09/05/24 | Sold | $43,000 | +7.8% | -- |
| 06/11/2024 06/11/24 | Pending | -- | -- | -- |
| 06/06/2024 06/06/24 | For Sale | $39,900 | -- | -- |
Deed History
| Date | Type | Sale Price | Title Company |
|---|---|---|---|
| Warranty Deed | $43,000 | None Listed On Document | |
| Special Warranty Deed | -- | Aw Morris Law Pllc | |
| Deed | $112,000 | -- |
Mortgage History
| Date | Status | Loan Amount | Loan Type |
|---|---|---|---|
| Open | $25,000 | New Conventional | |
| Open | $270,000 | New Conventional |
Similar Homes in Louisburg, NC
Source: Doorify MLS
MLS Number: 10051722
APN: 025422
- 132 Prairie Dog Dr
- 99 Prairie Dog Dr
- 271 Sacred Fire Rd
- 101 Prairie Dog Dr
- 107 Pine Cove
- 199 Black Cloud Dr
- 132 Black Cloud Dr
- 228 Sacred Fire Rd
- 169 Black Cloud Dr
- 140 Clear Water Rd
- 138 Clear Water Rd
- 208 Sacred Fire Rd
- 104 Black Cloud Dr
- 205 Sacred Fire Rd
- 121 Sacred Fire Rd
- 110 Mohave Dr
- 104 Apache Dr
- 116 Mohave Dr
- 130 Iriquois Dr
- 115 Apache Dr
