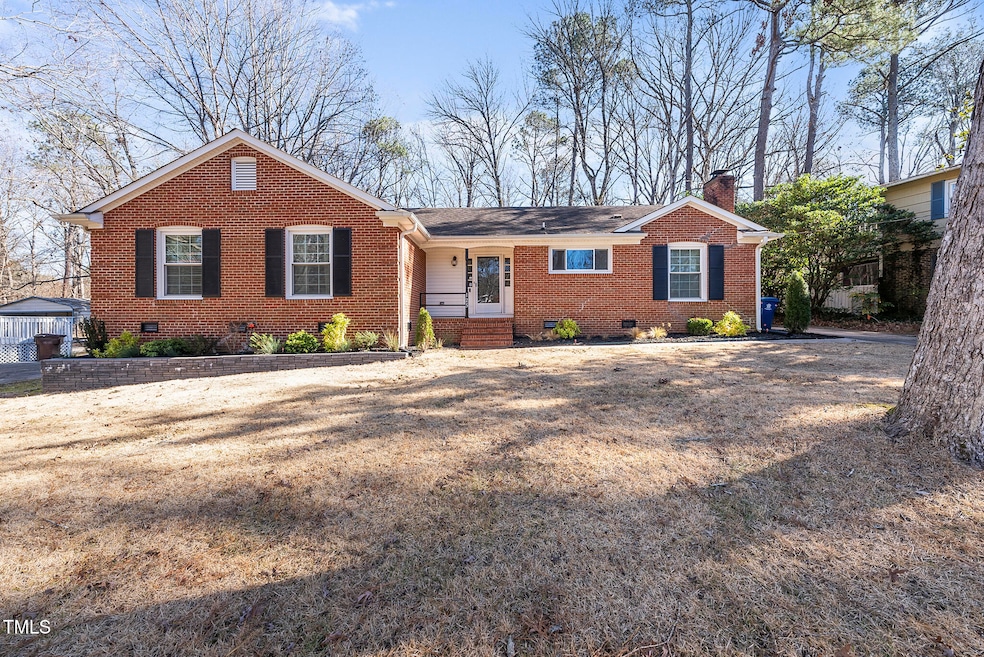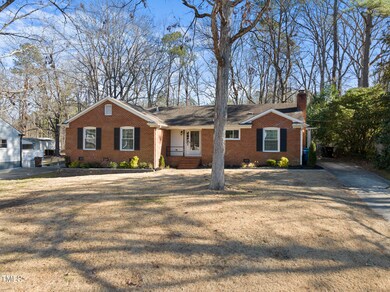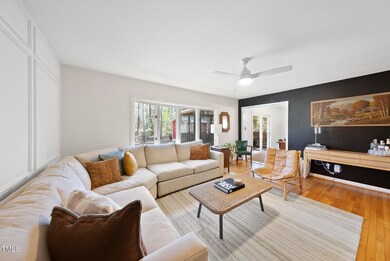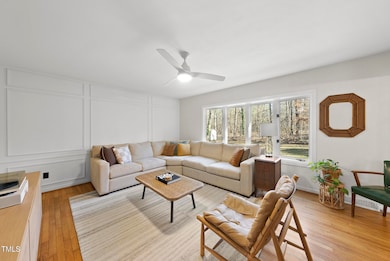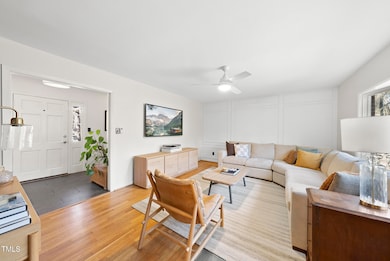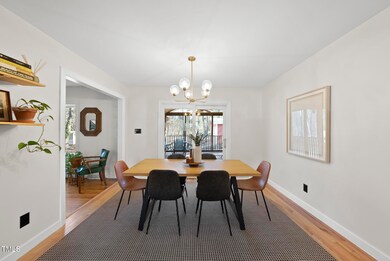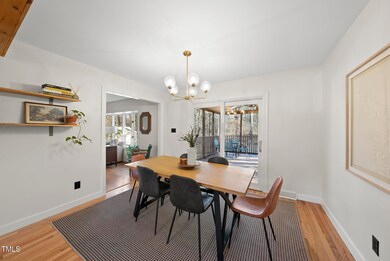
125 Radcliff Cir Durham, NC 27713
Highlights
- Open Floorplan
- Wood Flooring
- Stainless Steel Appliances
- Traditional Architecture
- Screened Porch
- Fenced Yard
About This Home
As of February 2025Nestled in the unique and welcoming community of Parkwood in Durham, this delightful 3-bedroom, 2-bath brick ranch home combines modern comfort with timeless charm. Its open floor plan offers a seamless flow, perfect for entertaining or family living.
The spacious living room, adorned with large windows, fills the space with natural light while maintaining a cozy atmosphere—ideal for relaxed evenings. The family room features a stunning wood-burning masonry fireplace and charming wood beams that add rustic elegance. A cozy adjacent room provides the perfect spot for an office, reading room, or quiet retreat.
The primary suite is a serene retreat with an updated en-suite bathroom and two generous closet areas. Two additional bedrooms offer flexibility for a home office, guest space, or children's rooms.
Updated finishes, ceiling fans, modern fixtures, smooth ceilings, and neutral tones throughout give the home a fresh, inviting ambiance. Both bathrooms feature updated vanities and tile for a polished touch.
Enjoy the outdoors from the high-ceiling screened porch, a peaceful space perfect for morning coffee or evening relaxation. The fenced backyard offers privacy and room to play, garden, or host gatherings, seamlessly blending indoor and outdoor living.
Located just minutes from local amenities, dining, and entertainment, this home is only 9 minutes from Southpoint Mall, 10 minutes from RTP, and 8 minutes from Cisco, making it a convenient and charming haven in the heart of Durham.
Home Details
Home Type
- Single Family
Est. Annual Taxes
- $3,020
Year Built
- Built in 1965
Lot Details
- 0.29 Acre Lot
- Fenced Yard
- Chain Link Fence
HOA Fees
- $21 Monthly HOA Fees
Home Design
- Traditional Architecture
- Brick Exterior Construction
- Block Foundation
- Shingle Roof
- Lead Paint Disclosure
Interior Spaces
- 1,645 Sq Ft Home
- 1-Story Property
- Open Floorplan
- Smooth Ceilings
- Ceiling Fan
- Wood Burning Fireplace
- Raised Hearth
- Fireplace Features Masonry
- Sliding Doors
- Entrance Foyer
- Family Room
- Living Room with Fireplace
- Dining Room
- Screened Porch
- Basement
- Crawl Space
- Scuttle Attic Hole
Kitchen
- Built-In Self-Cleaning Oven
- Gas Range
- Dishwasher
- Stainless Steel Appliances
- Disposal
Flooring
- Wood
- Tile
Bedrooms and Bathrooms
- 3 Bedrooms
- 2 Full Bathrooms
- Primary bathroom on main floor
- Bathtub with Shower
- Walk-in Shower
Laundry
- Laundry Room
- Laundry on main level
- Electric Dryer Hookup
Home Security
- Storm Doors
- Fire and Smoke Detector
Parking
- 2 Parking Spaces
- Private Driveway
Schools
- Parkwood Elementary School
- Lowes Grove Middle School
- Hillside High School
Utilities
- Central Heating and Cooling System
- Heat Pump System
- Gas Water Heater
- High Speed Internet
Listing and Financial Details
- Assessor Parcel Number 153474
Community Details
Overview
- Association fees include unknown
- Parkwood HOA, Phone Number (919) 544-2161
- Parkwood Subdivision
Recreation
- Community Playground
- Park
- Trails
Map
Home Values in the Area
Average Home Value in this Area
Property History
| Date | Event | Price | Change | Sq Ft Price |
|---|---|---|---|---|
| 02/18/2025 02/18/25 | Sold | $430,000 | +1.2% | $261 / Sq Ft |
| 01/16/2025 01/16/25 | Pending | -- | -- | -- |
| 01/13/2025 01/13/25 | For Sale | $425,000 | -- | $258 / Sq Ft |
Tax History
| Year | Tax Paid | Tax Assessment Tax Assessment Total Assessment is a certain percentage of the fair market value that is determined by local assessors to be the total taxable value of land and additions on the property. | Land | Improvement |
|---|---|---|---|---|
| 2024 | $2,572 | $230,598 | $38,820 | $191,778 |
| 2023 | $3,021 | $230,598 | $38,820 | $191,778 |
| 2022 | $2,951 | $230,598 | $38,820 | $191,778 |
| 2021 | $2,601 | $204,149 | $38,820 | $165,329 |
| 2020 | $2,539 | $204,149 | $38,820 | $165,329 |
| 2019 | $2,539 | $204,149 | $38,820 | $165,329 |
| 2018 | $2,252 | $165,984 | $29,115 | $136,869 |
| 2017 | $2,235 | $165,984 | $29,115 | $136,869 |
| 2016 | $2,160 | $165,984 | $29,115 | $136,869 |
| 2015 | $2,089 | $150,932 | $26,393 | $124,539 |
| 2014 | $2,089 | $150,932 | $26,393 | $124,539 |
Mortgage History
| Date | Status | Loan Amount | Loan Type |
|---|---|---|---|
| Open | $408,500 | New Conventional | |
| Closed | $408,500 | New Conventional | |
| Previous Owner | $60,884 | Credit Line Revolving | |
| Previous Owner | $308,750 | New Conventional | |
| Previous Owner | $200,000 | New Conventional | |
| Previous Owner | $175,600 | New Conventional | |
| Previous Owner | $171,500 | Purchase Money Mortgage | |
| Previous Owner | $6,000 | Credit Line Revolving | |
| Previous Owner | $132,000 | Purchase Money Mortgage | |
| Previous Owner | $108,000 | Unknown |
Deed History
| Date | Type | Sale Price | Title Company |
|---|---|---|---|
| Warranty Deed | $430,000 | None Listed On Document | |
| Warranty Deed | $430,000 | None Listed On Document | |
| Warranty Deed | $325,000 | None Available | |
| Warranty Deed | $295,500 | None Available | |
| Warranty Deed | $219,500 | None Available | |
| Warranty Deed | $171,500 | None Available | |
| Interfamily Deed Transfer | -- | None Available | |
| Warranty Deed | $147,000 | -- |
Similar Homes in Durham, NC
Source: Doorify MLS
MLS Number: 10070537
APN: 153474
- 5218 Revere Rd
- 1621 Clermont Rd
- 5405 Whisperwood Dr
- 1436 Sedwick Rd
- 5610 Frenchmans Creek Dr
- 5402 Whisperwood Dr
- 1526 Clermont Rd
- 1505 Clermont Rd Unit T15
- 5802 Newhall Rd
- 8 Weeping Beech Way
- 101 Monterey Ln
- 1304 Seaton Rd Unit 3
- 8 Bluebell Ct
- 12 Poppy Trail
- 20 Sunflower Ct
- 5520 Mccormick Rd
- 6020 Newhall Rd
- 1041 Limerick Ln
- 729 Colby Place
- 718 Colby Place
