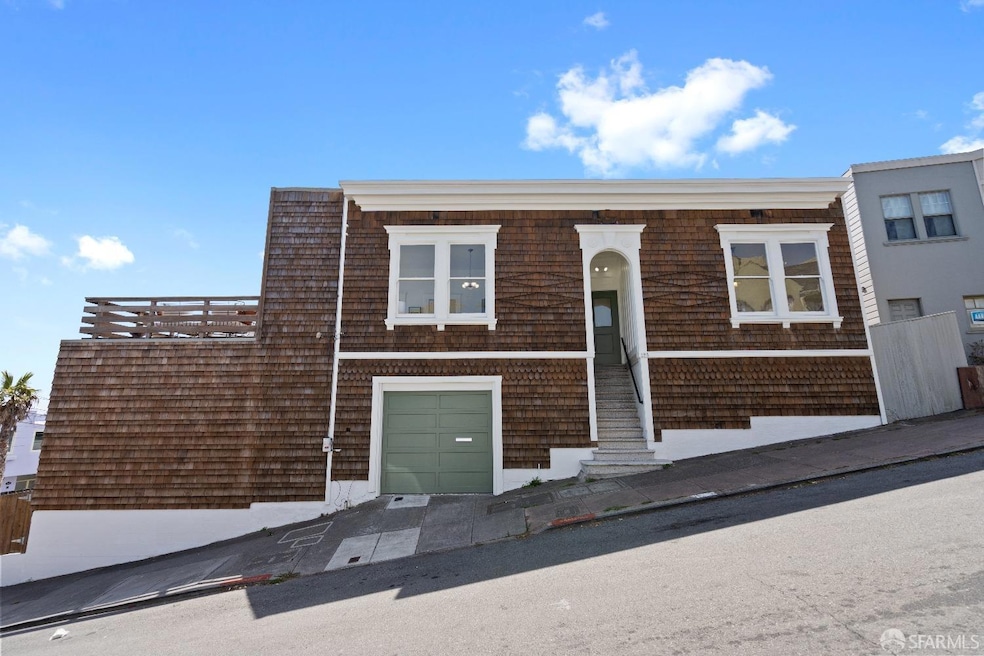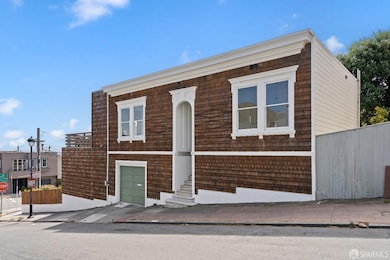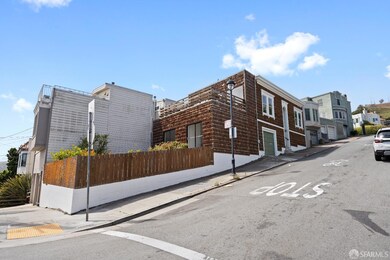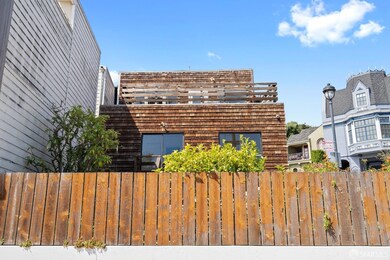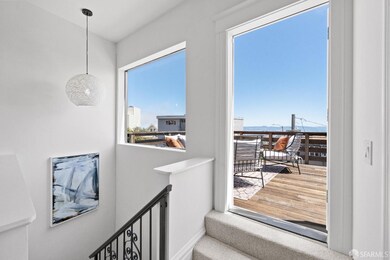
125 Romain St San Francisco, CA 94114
Eureka Valley-Dolores Heights NeighborhoodHighlights
- Views of San Francisco
- Rooftop Deck
- Craftsman Architecture
- Harvey Milk Civil Rights Academy Rated A
- Sitting Area In Primary Bedroom
- 3-minute walk to Kite Hill Open Space
About This Home
As of October 2024Special Eureka Valley view home w/wide street frontage on a desirable corner lot oozing charm, personality, & wonderful outdoor spaces. With exquisite views across the bay to Mt. Diablo, incredible light, fantastic floor plan for entertaining & every day living, great indoor/outdoor flow, this bright tranquil home retains vintage details, & provides opportunities personalization & expansion. The main level features a generous east facing kitchen, LR w/terrazzo flrs & built-ins, & comfortable DR which all flow to the spacious deck w/spectacular views over Eureka Valley & the bay. Two quiet BR's & a vintage BA complete the upstairs. Downstairs is a well proportioned primary BR w/high ceilings opening to the sunny mature garden w/south & east exposure, roses, trumpetbush, & lemon tree. Adjacent to the BR is a sunny flex room perfect for an office, nursery, or dressing room, & attached full BA. The large garage provides ample one-car pkg, newer furnace & water heater, & rare abundant storage including an additional storage rm, & laundry. The home is conveniently located in Eureka Valley, one of SF's most central & desirable neighborhoods, w/easy access to Noe Valley, the Castro District, & all forms of transportation. This truly is a wonderful home ready for its next steward.
Home Details
Home Type
- Single Family
Est. Annual Taxes
- $1,305
Year Built
- Built in 1910
Lot Details
- Back Yard Fenced
- Irregular Lot
Parking
- 1 Car Attached Garage
- Enclosed Parking
- Garage Door Opener
- Open Parking
Property Views
- Bay
- San Francisco
- Sutro Tower
- Views of the Bay Bridge
- City Lights
- Mount Diablo
- Garden
Home Design
- Craftsman Architecture
- Wood Siding
- Concrete Perimeter Foundation
Interior Spaces
- 1,542 Sq Ft Home
- Living Room
- Formal Dining Room
- Home Office
- Bonus Room
- Storage Room
- Basement Fills Entire Space Under The House
Flooring
- Wood
- Carpet
- Linoleum
Bedrooms and Bathrooms
- Sitting Area In Primary Bedroom
- Main Floor Bedroom
- 2 Full Bathrooms
- Dual Vanity Sinks in Primary Bathroom
- Bathtub with Shower
Laundry
- Laundry in Garage
- Dryer
- Washer
Outdoor Features
- Rooftop Deck
Listing and Financial Details
- Assessor Parcel Number 2754-001
Map
Home Values in the Area
Average Home Value in this Area
Property History
| Date | Event | Price | Change | Sq Ft Price |
|---|---|---|---|---|
| 10/18/2024 10/18/24 | Sold | $1,725,000 | +8.2% | $1,119 / Sq Ft |
| 09/20/2024 09/20/24 | Pending | -- | -- | -- |
| 08/15/2024 08/15/24 | For Sale | $1,595,000 | -- | $1,034 / Sq Ft |
Tax History
| Year | Tax Paid | Tax Assessment Tax Assessment Total Assessment is a certain percentage of the fair market value that is determined by local assessors to be the total taxable value of land and additions on the property. | Land | Improvement |
|---|---|---|---|---|
| 2024 | $1,305 | $108,906 | $38,245 | $70,661 |
| 2023 | $1,286 | $106,772 | $37,496 | $69,276 |
| 2022 | $1,263 | $104,679 | $36,761 | $67,918 |
| 2021 | $1,242 | $102,628 | $36,041 | $66,587 |
| 2020 | $1,244 | $101,577 | $35,672 | $65,905 |
| 2019 | $1,204 | $99,586 | $34,973 | $64,613 |
| 2018 | $1,165 | $97,635 | $34,288 | $63,347 |
| 2017 | $1,432 | $95,721 | $33,616 | $62,105 |
| 2016 | $1,376 | $93,845 | $32,957 | $60,888 |
| 2015 | $1,356 | $92,436 | $32,462 | $59,974 |
| 2014 | $1,320 | $90,627 | $31,827 | $58,800 |
Mortgage History
| Date | Status | Loan Amount | Loan Type |
|---|---|---|---|
| Open | $120,000 | No Value Available | |
| Open | $1,149,825 | New Conventional | |
| Previous Owner | $322,000 | New Conventional | |
| Previous Owner | $293,000 | New Conventional | |
| Previous Owner | $280,000 | New Conventional | |
| Previous Owner | $260,000 | Unknown | |
| Previous Owner | $225,000 | Fannie Mae Freddie Mac | |
| Previous Owner | $210,000 | Unknown | |
| Previous Owner | $186,000 | Unknown |
Deed History
| Date | Type | Sale Price | Title Company |
|---|---|---|---|
| Grant Deed | -- | Old Republic Title | |
| Interfamily Deed Transfer | -- | Western Resources Title | |
| Deed | -- | Western Resources Title | |
| Interfamily Deed Transfer | -- | First American Title Ins Co | |
| Interfamily Deed Transfer | -- | First American Title Ins Co | |
| Interfamily Deed Transfer | -- | None Available |
Similar Homes in San Francisco, CA
Source: San Francisco Association of REALTORS® MLS
MLS Number: 424057488
APN: 2754-001
- 441 Douglass St
- 45 Glendale St
- 655 Corbett Ave Unit 508
- 3412 Market St
- 64 Seward St
- 892 Corbett Ave
- 4112 21st St
- 276 Grand View Ave
- 317 Douglass St Unit 317
- 275 Grand View Ave
- 3358-3360 Market St
- 873 Alvarado St
- 674 Douglass St
- 115 Hoffman Ave
- 229 Douglass St Unit A
- 150 Eureka St Unit 401
- 150 Eureka St Unit 301
- 1469 Clayton St
- 4822 19th St
- 575 Diamond St
