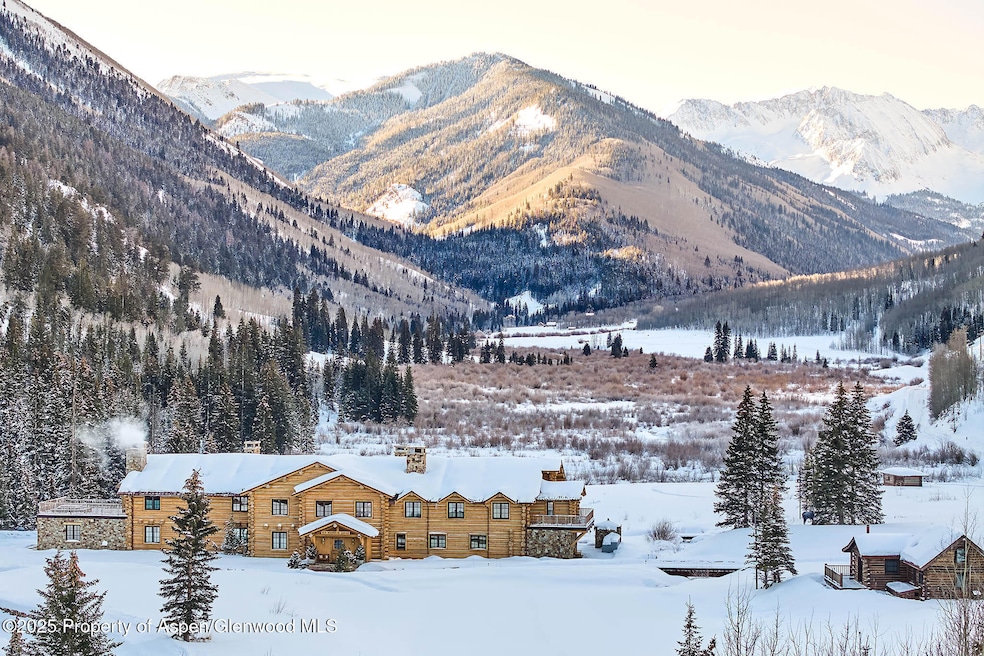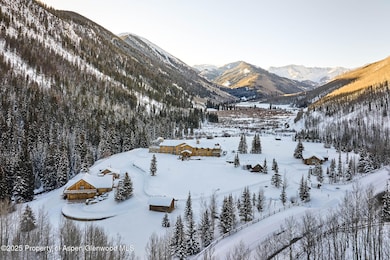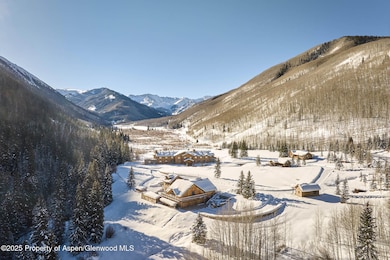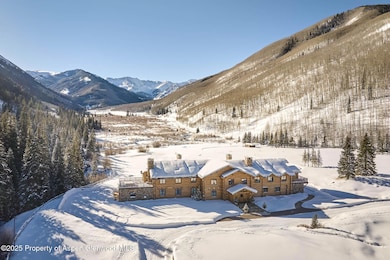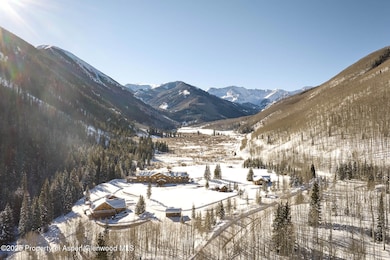Estimated payment $709,889/month
Highlights
- Horse Property
- Spa
- 52.2 Acre Lot
- Aspen Middle School Rated A-
- River Front
- Maid or Guest Quarters
About This Home
A once-in-a-lifetime opportunity to own Aspen's premier multi-generational estate. Reimagined by renowned Rowland and Broughton Architects, this extraordinary property is set on 53 acres of pristine, unspoiled land—just 11 miles from downtown Aspen. A true masterpiece, the residence and its collection of cabins seamlessly blend frontier-inspired luxury with modern sustainability, offering a living experience like no other.
The estate consists of eight thoughtfully designed structures, each showcasing the finest craftsmanship, high-end finishes, and an aesthetic that echoes the natural beauty of the surrounding mountains. At the heart of the property, the main residence, which spans 16,631 square feet and features eight bedrooms and ten bathrooms, offers unparalleled comfort and expansive living spaces. The seven additional cabins, meticulously planned, house a state-of-the-art fitness center and multiple guest residences, ensuring privacy and luxury for all who visit.
With commanding views of the majestic Elk Mountain Range and the surrounding rugged terrain, every room is a sanctuary that invites you to take in the breathtaking vistas. The natural surroundings include two serene ponds, adding to the estate's tranquil ambiance.
There is truly nothing else like this in the Aspen Valley—or anywhere in the country. This property offers the rarest of opportunities to embrace luxury, sustainability, and solitude in one of the most coveted locations in the world.
Home Details
Home Type
- Single Family
Est. Annual Taxes
- $162,571
Year Built
- Built in 1990
Lot Details
- 52.2 Acre Lot
- River Front
- South Facing Home
- Lot Has A Rolling Slope
- Landscaped with Trees
- Property is in excellent condition
- Property is zoned RR
Parking
- 8 Car Garage
Home Design
- Cabin
- Slab Foundation
- Frame Construction
- Metal Roof
- Wood Siding
- Stone Siding
- Log Siding
Interior Spaces
- 25,277 Sq Ft Home
- 2-Story Property
- Elevator
- Furnished
- Ceiling Fan
- Wood Burning Stove
- Wood Burning Fireplace
- Gas Fireplace
- Home Security System
- Property Views
- Finished Basement
Kitchen
- Oven
- Stove
- Range
- Microwave
- Freezer
- Dishwasher
Bedrooms and Bathrooms
- 15 Bedrooms
- Maid or Guest Quarters
- Hydromassage or Jetted Bathtub
Laundry
- Laundry Room
- Dryer
- Washer
Outdoor Features
- Spa
- Lake, Pond or Stream
- Horse Property
- Patio
- Storage Shed
- Outbuilding
Utilities
- Forced Air Heating System
- Heating System Uses Natural Gas
- Radiant Heating System
- Baseboard Heating
- Hot Water Heating System
- Propane
- Irrigation Well
- Water Rights
- Well
- Water Softener
- Septic Tank
- Septic System
Additional Features
- Accessory Dwelling Unit (ADU)
- Mineral Rights Excluded
Community Details
- No Home Owners Association
- Castle Creek Subdivision
- Property is near a preserve or public land
Listing and Financial Details
- Assessor Parcel Number 290929200006
Map
Home Values in the Area
Average Home Value in this Area
Tax History
| Year | Tax Paid | Tax Assessment Tax Assessment Total Assessment is a certain percentage of the fair market value that is determined by local assessors to be the total taxable value of land and additions on the property. | Land | Improvement |
|---|---|---|---|---|
| 2024 | $162,571 | $5,658,790 | $1,339,130 | $4,319,660 |
| 2023 | $148,300 | $5,716,390 | $1,352,760 | $4,363,630 |
| 2022 | $72,216 | $2,284,890 | $695,000 | $1,589,890 |
| 2021 | $72,024 | $2,350,640 | $715,000 | $1,635,640 |
| 2020 | $68,433 | $2,228,640 | $715,000 | $1,513,640 |
| 2019 | $68,433 | $2,228,640 | $715,000 | $1,513,640 |
| 2018 | $55,931 | $2,244,230 | $720,000 | $1,524,230 |
| 2017 | $48,566 | $1,823,030 | $720,000 | $1,103,030 |
| 2016 | $63,425 | $2,334,020 | $796,000 | $1,538,020 |
| 2015 | $63,028 | $2,334,020 | $796,000 | $1,538,020 |
| 2014 | $53,984 | $1,953,200 | $557,200 | $1,396,000 |
Property History
| Date | Event | Price | Change | Sq Ft Price |
|---|---|---|---|---|
| 01/29/2025 01/29/25 | For Sale | $125,000,000 | -- | $4,945 / Sq Ft |
Deed History
| Date | Type | Sale Price | Title Company |
|---|---|---|---|
| Special Warranty Deed | $26,455,500 | None Available | |
| Interfamily Deed Transfer | -- | None Available |
Mortgage History
| Date | Status | Loan Amount | Loan Type |
|---|---|---|---|
| Open | $25,000,000 | New Conventional | |
| Closed | $24,200,000 | Future Advance Clause Open End Mortgage | |
| Closed | $38,400,000 | Unknown | |
| Closed | $20,600,000 | Unknown |
Source: Aspen Glenwood MLS
MLS Number: 186834
APN: R003194
- 9888 Castle Creek Rd
- 9676 Castle Creek Rd
- 88 Lower Hurricane Rd
- tbd Conundrum Creek Rd
- 255 Conundrum Creek Rd
- 9 & 17 Ullr Way
- 41 Popcorn Ln
- 44481 Colorado 82
- 195 N Hayden Rd
- 1894 Castle Creek Rd
- 335 Hall Dr
- 184 Mountain Laurel Dr
- 221 Mountain Laurel Dr
- 51 Roaring Fork Dr
- 250 Mountain Laurel Dr Unit B
- 1452 Crystal Lake Rd
- 191 Eastwood Dr
- 314 Mountain Laurel Dr
- 258 Roaring Fork Dr
- 42 Northway Dr
