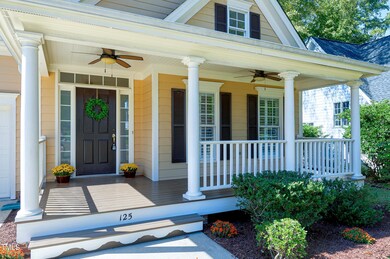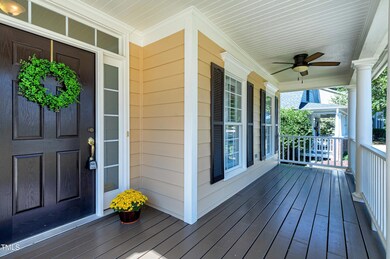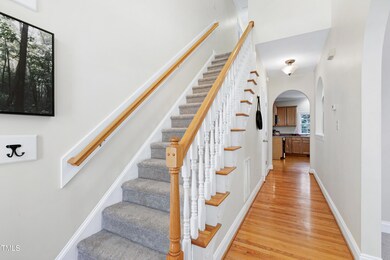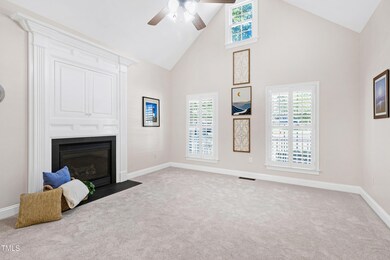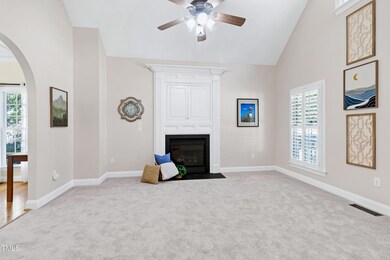
Highlights
- Craftsman Architecture
- Deck
- Wood Flooring
- Scotts Ridge Elementary School Rated A
- Cathedral Ceiling
- Community Pool
About This Home
As of December 2024Award-Winning builder, Cattano, built this well-designed, nostalgic home with a rocking chair front porch and character through-out. The large family rm with NEW carpet dons a dramatic cathedral ceiling, a gas fireplace with beautiful molding, and elegant plantation shutters. The dining area is adjacent to the family room and is large enough to incorporate a buffet or china cabinet. NEW SS appliances, ample counter space, & custom maple cabinets will make for a happy chef. NEW neutral carpet on the stairs and the 2nd floor is a nice update. A HUGE primary bedroom with a beautiful bath includes a soaking tub with a separate shower & double sinks. Two additional bedrooms with a hall bath finish out the upstairs.
The screened porch is ready for sipping sweet iced tea or just sitting outside to enjoy the crisp cool Fall. But there's more; a great surprise on this home is the expansive Trex decking which is a star feature for entertaining.
Situated on a quiet street and across from a short culdesac street, you will enjoy the ambiance of being inside the subdivision with only a short stroll to the pool & large park on sidewalks all the way there. Scotts Mill has always been a sought-after neighborhood due to its well thought-out plan, convenience to downtown Apex, nearby highways including Hwy 540, and the ambiance of neighborhoods of yesteryear.
The HOA dues cover the pool, tennis/pickleball courts, volleyball court, playground, clubhouse, community areas of landscaping/maintenance.
Home Details
Home Type
- Single Family
Est. Annual Taxes
- $4,439
Year Built
- Built in 2001
Lot Details
- 6,098 Sq Ft Lot
- Property is zoned HD SF-CU
HOA Fees
- $42 Monthly HOA Fees
Parking
- 1 Car Attached Garage
- Front Facing Garage
Home Design
- Craftsman Architecture
- Traditional Architecture
- Bungalow
- Permanent Foundation
- Shingle Roof
- HardiePlank Type
Interior Spaces
- 1,609 Sq Ft Home
- 2-Story Property
- Coffered Ceiling
- Cathedral Ceiling
- Ceiling Fan
- Gas Log Fireplace
- Double Pane Windows
- Family Room with Fireplace
- Dining Room
- Basement
- Crawl Space
- Pull Down Stairs to Attic
Kitchen
- Electric Range
- Dishwasher
Flooring
- Wood
- Carpet
- Vinyl
Bedrooms and Bathrooms
- 3 Bedrooms
- Separate Shower in Primary Bathroom
Laundry
- Laundry Room
- Laundry on main level
Outdoor Features
- Deck
- Rain Gutters
- Front Porch
Schools
- Wake County Schools Elementary And Middle School
- Wake County Schools High School
Utilities
- Central Air
- Heating System Uses Gas
- Underground Utilities
- Cable TV Available
Listing and Financial Details
- Assessor Parcel Number Real Estate ID 0271329
Community Details
Overview
- Scotts Mill Homeowners Assoc, Inc. Association, Phone Number (919) 461-0102
- Built by Cattano
- Scotts Mill Subdivision
Recreation
- Tennis Courts
- Community Playground
- Community Pool
Map
Home Values in the Area
Average Home Value in this Area
Property History
| Date | Event | Price | Change | Sq Ft Price |
|---|---|---|---|---|
| 12/23/2024 12/23/24 | Sold | $475,000 | -3.1% | $295 / Sq Ft |
| 11/30/2024 11/30/24 | Pending | -- | -- | -- |
| 11/05/2024 11/05/24 | Price Changed | $490,000 | 0.0% | $305 / Sq Ft |
| 11/05/2024 11/05/24 | For Sale | $490,000 | -2.0% | $305 / Sq Ft |
| 10/19/2024 10/19/24 | Off Market | $500,000 | -- | -- |
| 10/10/2024 10/10/24 | For Sale | $500,000 | -- | $311 / Sq Ft |
Tax History
| Year | Tax Paid | Tax Assessment Tax Assessment Total Assessment is a certain percentage of the fair market value that is determined by local assessors to be the total taxable value of land and additions on the property. | Land | Improvement |
|---|---|---|---|---|
| 2024 | $4,440 | $517,843 | $180,000 | $337,843 |
| 2023 | $3,508 | $317,984 | $80,000 | $237,984 |
| 2022 | $3,294 | $317,984 | $80,000 | $237,984 |
| 2021 | $3,168 | $317,984 | $80,000 | $237,984 |
| 2020 | $3,136 | $317,984 | $80,000 | $237,984 |
| 2019 | $3,080 | $269,437 | $80,000 | $189,437 |
| 2018 | $2,901 | $269,437 | $80,000 | $189,437 |
| 2017 | $2,701 | $269,437 | $80,000 | $189,437 |
| 2016 | $2,596 | $262,674 | $80,000 | $182,674 |
| 2015 | $2,493 | $246,221 | $62,000 | $184,221 |
| 2014 | $2,403 | $246,221 | $62,000 | $184,221 |
Mortgage History
| Date | Status | Loan Amount | Loan Type |
|---|---|---|---|
| Open | $198,850 | New Conventional | |
| Previous Owner | $172,000 | New Conventional | |
| Previous Owner | $174,555 | New Conventional | |
| Previous Owner | $186,350 | Unknown | |
| Previous Owner | $186,685 | No Value Available |
Deed History
| Date | Type | Sale Price | Title Company |
|---|---|---|---|
| Special Warranty Deed | $205,000 | None Available | |
| Warranty Deed | $205,000 | None Available | |
| Warranty Deed | $187,000 | -- |
Similar Homes in Apex, NC
Source: Doorify MLS
MLS Number: 10057498
APN: 0731.01-39-9300-000
- 101 Rustic Pine Ct
- 308 Burnt Pine Ct
- 214 Pine Nut Ln
- 113 Hawkscrest Ct
- 120 Cypress View Way
- 2075 Toad Hollow Trail
- 1811 Kelly Glen Dr
- 2125 Toad Hollow Trail
- 2223 Winston Cir
- 1526 Town Home Dr
- 2129 Kelly Rd
- 1218 Twelve Oaks Ln
- 1680 Mint River Dr
- 1420 Willow Leaf Way
- 1739 Aspen River Ln
- 556 Village Loop Dr
- 1755 Barrett Run Trail Unit 213
- 1310 Red Twig Rd
- 1759 Barrett Run Trail
- 1751 Night Sky Trail

