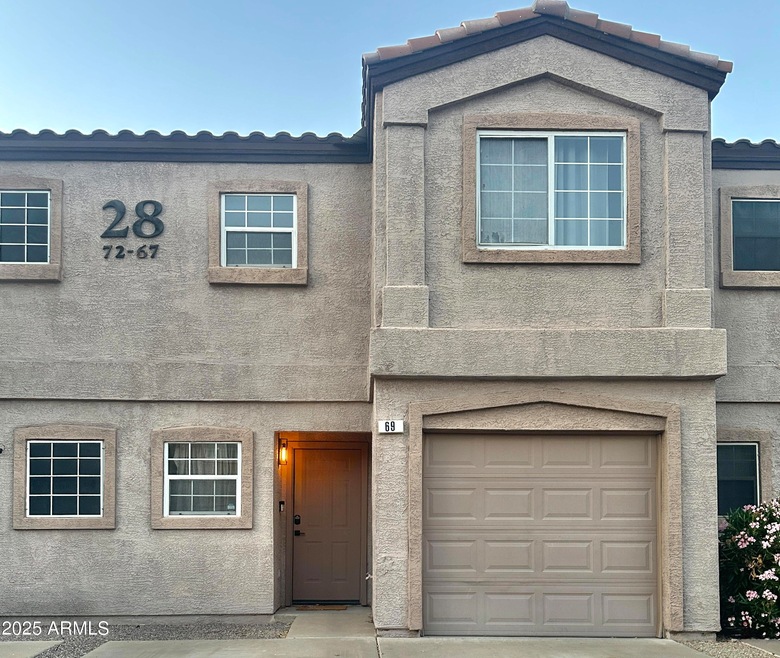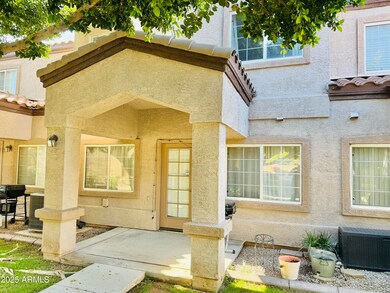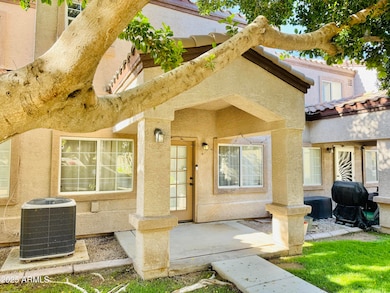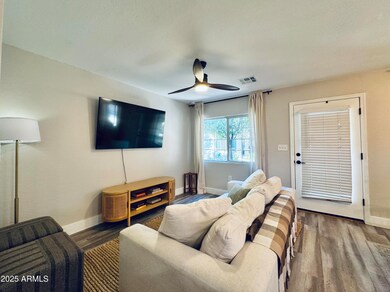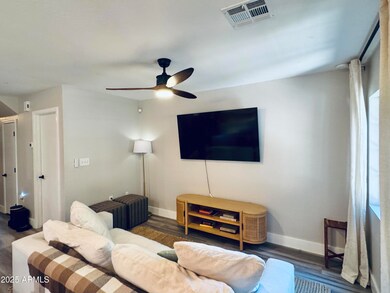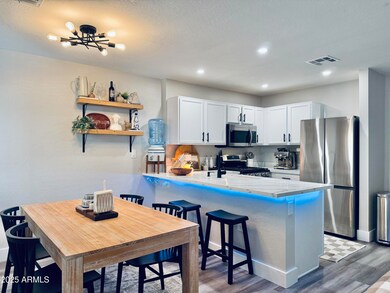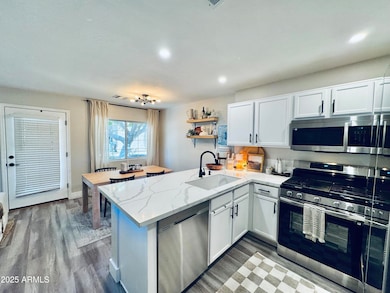
125 S 56th St Unit 69 Mesa, AZ 85206
Central Mesa East NeighborhoodEstimated payment $2,204/month
Highlights
- Heated Spa
- Two Primary Bathrooms
- Spanish Architecture
- Franklin at Brimhall Elementary School Rated A
- Vaulted Ceiling
- Eat-In Kitchen
About This Home
Discover this beautifully remodeled 2-bedroom, 2.5-bath townhouse in a desirable gated community! This stunning home features luxury vinyl plank flooring, elegant quartz countertops, and Samsung stainless steel appliances, including a gas stove. Upstairs, you'll find carpeted bedrooms for added comfort. The convenience of an inside laundry area with a washer and dryer included makes everyday living effortless. The attached 1-car garage is equipped with a 220V connection, perfect for an electric car charger. With upgraded lighting, ceiling fans, stylish hardware fixtures, and more, this home is move-in ready and designed for modern living. Don't miss this incredible opportunity!
Townhouse Details
Home Type
- Townhome
Est. Annual Taxes
- $724
Year Built
- Built in 2002
Lot Details
- 714 Sq Ft Lot
- Two or More Common Walls
- Wrought Iron Fence
- Sprinklers on Timer
- Grass Covered Lot
HOA Fees
- $278 Monthly HOA Fees
Parking
- 2 Open Parking Spaces
- 1 Car Garage
Home Design
- Spanish Architecture
- Wood Frame Construction
- Tile Roof
- Stucco
Interior Spaces
- 1,204 Sq Ft Home
- 2-Story Property
- Vaulted Ceiling
- Ceiling Fan
Kitchen
- Kitchen Updated in 2023
- Eat-In Kitchen
- Breakfast Bar
- Built-In Microwave
- ENERGY STAR Qualified Appliances
Flooring
- Floors Updated in 2023
- Carpet
- Vinyl
Bedrooms and Bathrooms
- 2 Bedrooms
- Bathroom Updated in 2023
- Two Primary Bathrooms
- 2.5 Bathrooms
Pool
- Heated Spa
- Heated Pool
Schools
- Madison Elementary School
- Fremont Junior High School
- Red Mountain High School
Utilities
- Cooling Available
- Heating Available
Listing and Financial Details
- Tax Lot 69
- Assessor Parcel Number 141-50-444
Community Details
Overview
- Association fees include roof repair, front yard maint, roof replacement, maintenance exterior
- Aam Llc Association, Phone Number (602) 957-9191
- Pueblo Seco Condominium Subdivision
Recreation
- Heated Community Pool
- Community Spa
Map
Home Values in the Area
Average Home Value in this Area
Tax History
| Year | Tax Paid | Tax Assessment Tax Assessment Total Assessment is a certain percentage of the fair market value that is determined by local assessors to be the total taxable value of land and additions on the property. | Land | Improvement |
|---|---|---|---|---|
| 2025 | $724 | $8,723 | -- | -- |
| 2024 | $732 | $8,308 | -- | -- |
| 2023 | $732 | $20,810 | $4,160 | $16,650 |
| 2022 | $716 | $15,750 | $3,150 | $12,600 |
| 2021 | $736 | $13,780 | $2,750 | $11,030 |
| 2020 | $726 | $12,500 | $2,500 | $10,000 |
| 2019 | $673 | $11,410 | $2,280 | $9,130 |
| 2018 | $642 | $10,100 | $2,020 | $8,080 |
| 2017 | $622 | $9,320 | $1,860 | $7,460 |
| 2016 | $611 | $8,760 | $1,750 | $7,010 |
| 2015 | $577 | $7,450 | $1,490 | $5,960 |
Property History
| Date | Event | Price | Change | Sq Ft Price |
|---|---|---|---|---|
| 04/10/2025 04/10/25 | For Sale | $335,000 | +6.3% | $278 / Sq Ft |
| 05/15/2023 05/15/23 | Sold | $315,000 | 0.0% | $262 / Sq Ft |
| 04/04/2023 04/04/23 | Pending | -- | -- | -- |
| 03/17/2023 03/17/23 | For Sale | $315,000 | +41.6% | $262 / Sq Ft |
| 02/17/2023 02/17/23 | Sold | $222,500 | -11.0% | $185 / Sq Ft |
| 02/04/2023 02/04/23 | For Sale | $249,900 | -- | $208 / Sq Ft |
Deed History
| Date | Type | Sale Price | Title Company |
|---|---|---|---|
| Warranty Deed | $315,000 | Great American Title Agency | |
| Warranty Deed | $234,950 | Title Services Corporation | |
| Warranty Deed | $222,500 | Investors Title | |
| Warranty Deed | $103,382 | Security Title Agency |
Mortgage History
| Date | Status | Loan Amount | Loan Type |
|---|---|---|---|
| Open | $299,250 | New Conventional | |
| Previous Owner | $223,000 | New Conventional | |
| Previous Owner | $40,000 | Credit Line Revolving | |
| Previous Owner | $115,659 | VA | |
| Previous Owner | $111,700 | VA | |
| Previous Owner | $106,483 | VA |
Similar Homes in Mesa, AZ
Source: Arizona Regional Multiple Listing Service (ARMLS)
MLS Number: 6847554
APN: 141-50-444
- 125 S 56th St Unit 69
- 125 S 56th St Unit 100
- 245 S 56th St Unit 174
- 245 S 56th St Unit 75
- 245 S 56th St Unit 43
- 245 S 56th St Unit 209
- 345 S 58th St Unit 31
- 345 S 58th St Unit 27
- 5933 E Main St Unit 47
- 5933 E Main St Unit 151
- 5502 E Baywood Ave
- 5424 E Arbor Ave
- 2153 Leisure World
- 306 S Recker Rd Unit 70
- 306 S Recker Rd Unit 273
- 306 S Recker Rd Unit 80S
- 306 S Recker Rd Unit 52
- 306 S Recker Rd Unit 267
- 306 S Recker Rd Unit 127
- 306 S Recker Rd Unit 143
