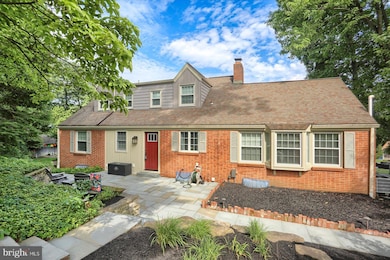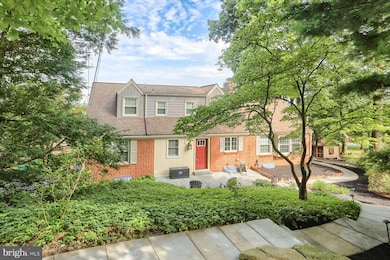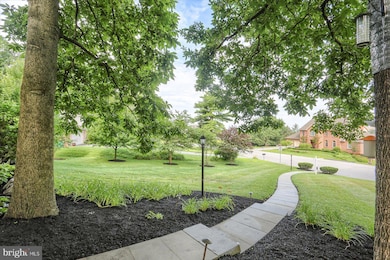
125 S Hills Dr Hershey, PA 17033
Estimated payment $3,623/month
Highlights
- Very Popular Property
- Deck
- Traditional Architecture
- Hershey Elementary School Rated A
- Recreation Room
- Wood Flooring
About This Home
***Pending. Welcome Home to 125 S Hills Drive and the Sweetest Place on Earth! This spectacular home and location are in the highly rated Derry Township School district and nestled in the South Hills of Hershey on a half-acre lot so close to the Hershey Medical Center you can walk there! Like a cul-de-sac there is very low traffic where you can feel the privacy, peace and quiet, all while being a few minutes from the schools, athletic fields, the Hershey recreation center, downtown Hershey including shops and restaurants, and of course all the Sweet Hershey attractions! This amazing, well-maintained home includes approximately 2,900 sq. ft. of finished living area featuring 5 Bedrooms, 3.5 baths and pride in ownership is evident throughout! Recent major renovations completed make it feel Like a newer built home including an extra-large 300 sq. ft. screened in porch, 200 sq. ft office addition, a 200 sq. ft. deck addition, created a main level primary suite, kitchen renovation/expansion, hardscaping/flagstone surrounds the home, a two zone Bosch high efficiency heat pump ($30,000), a whole-house water softening system and recent electric and plumbing! Please see two detailed improvement lists in the MLS documents. The main living area includes a fabulous kitchen built for serious cooks that includes the following updates just last year featuring new granite countertops, backsplash, apron sink & faucet, pot filler, LED lights, hanging light, high-end stainless steel GE Cafe Dual Oven and Cafe Dishwasher. The refrigerator ice machine includes purified water making it Like bottled water. The kitchen sink and pot filler can be converted to purified water also. Custom cabinets with soft close drawers, an abundance of prep/counter space and hardwood floors throughout the main level. The charming dining area boasts built-in cabinets with new custom glass doors, shiplap, new LED lights and access to the deck. The spacious family room features custom cabinets, built-ins, closets and a cozy wood burning fireplace making it ideal for entertaining family and friends. Adjacent is an amazing extra-large screened in porch addition great for relaxing, enjoying nature, a gentle breeze making additional space for entertaining friends & family! The main level primary suite is fantastic, featuring a walk-in closet, crown molding, new LED lights, ceiling fan and an en suite that features a granite dual sink vanity and built-ins, and a large luxurious tile shower! A convenient half bath/laundry room includes new granite counters, soft close cabinets, vanity & light and faucet completing the main level package. The second level has three bedrooms that feature a built-in desk, shelving, bookshelves, hardwood floors, plenty of closets for storage including a cedar closet, and an abundance of attic storage space. The updated full bath includes tub, custom tile, tile flooring, wainscotting, new vanity & countertop, light, faucets and completes the second level package. The lower level consists of an all-purpose/play/recreation room featuring high-end custom built-in cabinets and soft close drawers/cabinets, closet storage, and a full bathroom including a recently installed step in shower! Also, the plumbing and electric are in place to convert back to a full kitchen to utilize as an in-law suite with its own entrance in the lower level. A 5th bedroom and the newer addition office/family room has its own mini-split system and provides plenty of natural light. Lower level includes a waterproofing system and active radon system. The lovely exterior of the home includes the addition of a large 400 sq. ft. front flagstone patio, the rear left side of the home features a flagstone patio including a water feature and the right rear side of the home features a fire pit area with a stone sitting wall.
Home Details
Home Type
- Single Family
Est. Annual Taxes
- $6,909
Year Built
- Built in 1955
Lot Details
- 0.5 Acre Lot
- Extensive Hardscape
Parking
- 1 Car Attached Garage
- Side Facing Garage
- Garage Door Opener
- Driveway
- On-Street Parking
Home Design
- Traditional Architecture
- Brick Exterior Construction
- Block Foundation
- Active Radon Mitigation
Interior Spaces
- Property has 2 Levels
- Built-In Features
- Crown Molding
- Wainscoting
- Ceiling Fan
- Recessed Lighting
- Wood Burning Fireplace
- Family Room
- Dining Room
- Recreation Room
- Screened Porch
- Laundry on main level
Kitchen
- Built-In Microwave
- Dishwasher
- Stainless Steel Appliances
- Upgraded Countertops
- Disposal
Flooring
- Wood
- Tile or Brick
- Luxury Vinyl Plank Tile
Bedrooms and Bathrooms
- En-Suite Primary Bedroom
- En-Suite Bathroom
- Walk-In Closet
- Bathtub with Shower
- Walk-in Shower
Partially Finished Basement
- Heated Basement
- Walk-Out Basement
- Basement Fills Entire Space Under The House
- Interior and Exterior Basement Entry
- Water Proofing System
- Sump Pump
- Basement Windows
Outdoor Features
- Deck
- Screened Patio
- Exterior Lighting
- Shed
Schools
- Hershey Primary Elementary School
- Hershey Middle School
- Hershey High School
Utilities
- Central Air
- Heat Pump System
- 200+ Amp Service
- Water Treatment System
- Electric Water Heater
- Phone Available
- Cable TV Available
Community Details
- No Home Owners Association
Listing and Financial Details
- Assessor Parcel Number 24-072-002-000-0000
Map
Home Values in the Area
Average Home Value in this Area
Tax History
| Year | Tax Paid | Tax Assessment Tax Assessment Total Assessment is a certain percentage of the fair market value that is determined by local assessors to be the total taxable value of land and additions on the property. | Land | Improvement |
|---|---|---|---|---|
| 2025 | $6,910 | $221,100 | $39,400 | $181,700 |
| 2024 | $6,495 | $221,100 | $39,400 | $181,700 |
| 2023 | $6,378 | $221,100 | $39,400 | $181,700 |
| 2022 | $6,237 | $221,100 | $39,400 | $181,700 |
| 2021 | $6,237 | $221,100 | $39,400 | $181,700 |
| 2020 | $6,237 | $221,100 | $39,400 | $181,700 |
| 2019 | $6,125 | $221,100 | $39,400 | $181,700 |
| 2018 | $5,962 | $221,100 | $39,400 | $181,700 |
| 2017 | $5,962 | $221,100 | $39,400 | $181,700 |
| 2016 | $0 | $164,300 | $39,400 | $124,900 |
| 2015 | -- | $164,300 | $39,400 | $124,900 |
| 2014 | -- | $164,300 | $39,400 | $124,900 |
Property History
| Date | Event | Price | Change | Sq Ft Price |
|---|---|---|---|---|
| 07/18/2025 07/18/25 | For Sale | $550,000 | +10.7% | $191 / Sq Ft |
| 05/16/2022 05/16/22 | Sold | $497,000 | 0.0% | $220 / Sq Ft |
| 04/10/2022 04/10/22 | Pending | -- | -- | -- |
| 04/01/2022 04/01/22 | For Sale | $497,000 | +84.2% | $220 / Sq Ft |
| 05/10/2013 05/10/13 | Sold | $269,850 | 0.0% | $110 / Sq Ft |
| 02/14/2013 02/14/13 | Pending | -- | -- | -- |
| 01/14/2013 01/14/13 | For Sale | $269,850 | -- | $110 / Sq Ft |
Purchase History
| Date | Type | Sale Price | Title Company |
|---|---|---|---|
| Deed | $497,000 | None Listed On Document | |
| Warranty Deed | $269,850 | -- |
Mortgage History
| Date | Status | Loan Amount | Loan Type |
|---|---|---|---|
| Previous Owner | $256,000 | New Conventional | |
| Previous Owner | $256,357 | New Conventional | |
| Previous Owner | $240,000 | New Conventional |
Similar Homes in the area
Source: Bright MLS
MLS Number: PADA2046534
APN: 24-072-002
- 0 Hill Church Rd
- 0 Clark Rd
- 21 Laurel Ridge Rd
- 208 Clark Rd
- 0 Clark Road 000 Vacant Lot Unit PADA2037764
- 29 Brownstone Dr
- 1028 W Areba Ave
- 51 Tice Ave
- 152 High Pointe Dr Unit 23
- 162 High Pointe Dr
- 159 High Pointe Dr
- 149 High Pointe Dr Unit 26
- 147 High Pointe Dr Unit 28
- 933 Greenlea Rd
- 555 Hilltop Rd
- 72 Leearden Rd
- 1300 Sand Hill Rd
- 908 Sunnyside Rd
- 1180 Sand Hill Rd
- 1170 Sand Hill Rd
- 262 Crescent Dr
- 870D Rhue Haus Ln
- 200 High Pointe Dr
- 417 Hilltop Rd
- 926 Rhue Haus Ln
- 363 Hockersville Rd
- 29 Sterling Ct
- 36 Hockersville Rd Unit APARTMENT B
- 0 Cocoa Ave
- 1090-1119 Peggy Dr
- 1123 Wicklow Ct
- 569 Lovell Ct Unit 569
- 308 E 2nd St
- 273 Dogwood Dr
- 526 Middletown Rd
- 2151 Gramercy Place
- 525 W 2nd St
- 2082 Deer Run Dr Unit L122
- 135 Cardinal Ln
- 122 Cardinal Ln






