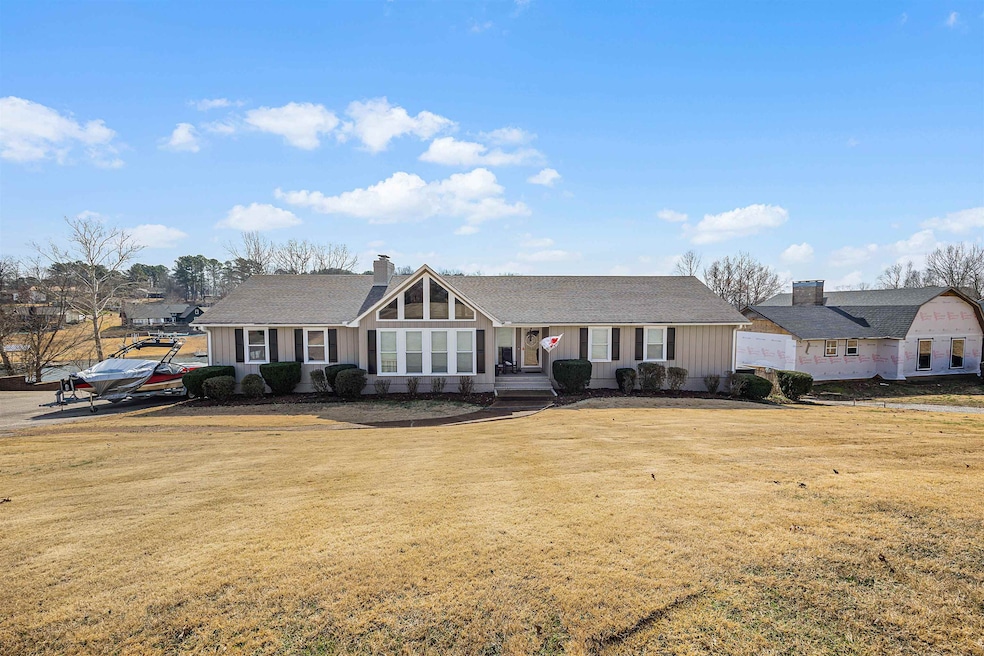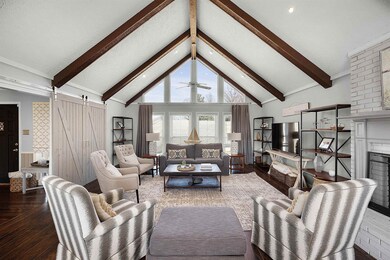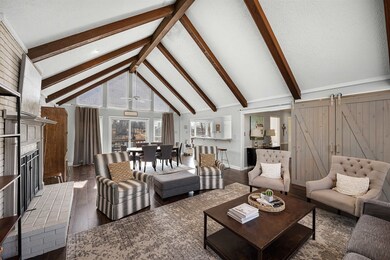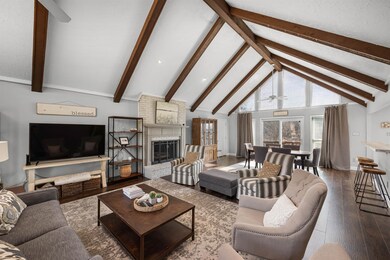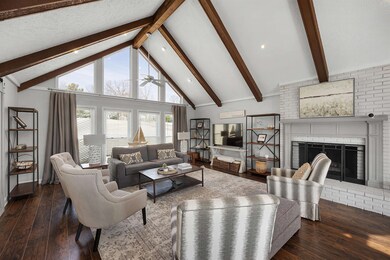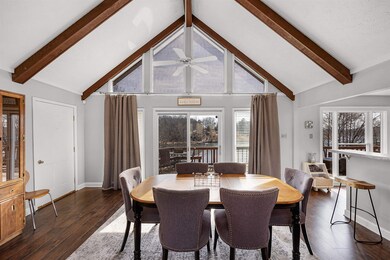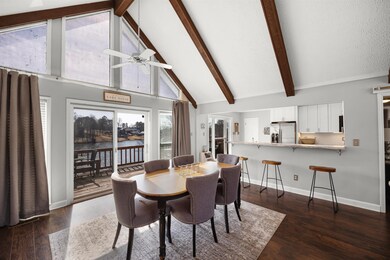
125 Scenic Cir Lexington, TN 38351
Highlights
- Attached Guest House
- Waterfront
- Vaulted Ceiling
- Lexington Middle School Rated A-
- Deck
- No HOA
About This Home
As of August 2024Stunning 4-bedroom, 3-bath lakefront home offering picturesque water views and direct access, complete with a private dock. The spacious family room features vaulted ceilings and connects seamlessly to a dining room, enhanced by a cozy gas fireplace. The main floor kitchen provides an open view to the family room and an adjoining upstairs deck. 2 bedrooms are located on the main floor. The walkout basement boasts a full kitchen, a second den with a fireplace, and 2 additional bedrooms and a bathroom, all opening up to a scenic walkout patio showcasing spectacular views of Beech Lake. Large walk in laundry and storage room. The basement area is perfect for a Mother-in-suite or entertaining lots of guests. Additionally could be used for weekend rental space. 2-car garage. This property combines comfort, elegance, and the allure of lakeside living with views one dreams about!
Home Details
Home Type
- Single Family
Est. Annual Taxes
- $2,739
Year Built
- Built in 1979
Lot Details
- 0.8 Acre Lot
- Waterfront
- Cul-De-Sac
Home Design
- Brick Exterior Construction
- Shingle Roof
- Wood Siding
Interior Spaces
- 2,703 Sq Ft Home
- 2-Story Property
- Smooth Ceilings
- Vaulted Ceiling
- Ceiling Fan
- Self Contained Fireplace Unit Or Insert
- Gas Log Fireplace
- Vinyl Clad Windows
- Wood Frame Window
- Entrance Foyer
- Walk-Out Basement
- Washer Hookup
- Property Views
Kitchen
- Eat-In Kitchen
- Breakfast Bar
- Gas Oven
- Microwave
- Dishwasher
- Laminate Countertops
- Disposal
Flooring
- Laminate
- Ceramic Tile
Bedrooms and Bathrooms
- 4 Bedrooms
- 3 Full Bathrooms
- Double Vanity
- Bathtub with Shower
Parking
- 2 Car Attached Garage
- Parking Storage or Cabinetry
- Side Facing Garage
- Garage Door Opener
Outdoor Features
- Deck
- Covered patio or porch
- Rain Gutters
Additional Homes
- Attached Guest House
Utilities
- Forced Air Heating and Cooling System
- Water Heater
- Fiber Optics Available
- Cable TV Available
Listing and Financial Details
- Home warranty included in the sale of the property
- Assessor Parcel Number 054.00
Community Details
Overview
- No Home Owners Association
- Eastern Shores Subdivision
Security
- Building Fire Alarm
Map
Home Values in the Area
Average Home Value in this Area
Property History
| Date | Event | Price | Change | Sq Ft Price |
|---|---|---|---|---|
| 08/15/2024 08/15/24 | Sold | $540,000 | -10.0% | $200 / Sq Ft |
| 07/03/2024 07/03/24 | Pending | -- | -- | -- |
| 03/29/2024 03/29/24 | For Sale | $599,999 | 0.0% | $222 / Sq Ft |
| 03/14/2024 03/14/24 | Pending | -- | -- | -- |
| 02/23/2024 02/23/24 | For Sale | $599,999 | -- | $222 / Sq Ft |
Tax History
| Year | Tax Paid | Tax Assessment Tax Assessment Total Assessment is a certain percentage of the fair market value that is determined by local assessors to be the total taxable value of land and additions on the property. | Land | Improvement |
|---|---|---|---|---|
| 2024 | $2,739 | $109,525 | $46,250 | $63,275 |
| 2023 | $2,739 | $109,525 | $46,250 | $63,275 |
| 2022 | $2,789 | $82,325 | $43,750 | $38,575 |
| 2021 | $2,789 | $82,325 | $43,750 | $38,575 |
| 2020 | $2,789 | $82,325 | $43,750 | $38,575 |
| 2019 | $2,789 | $82,325 | $43,750 | $38,575 |
| 2018 | $2,951 | $84,525 | $43,750 | $40,775 |
| 2017 | $2,951 | $84,525 | $43,750 | $40,775 |
| 2016 | $2,365 | $65,575 | $31,250 | $34,325 |
| 2015 | $2,365 | $65,575 | $31,250 | $34,325 |
| 2014 | $2,364 | $65,566 | $0 | $0 |
Mortgage History
| Date | Status | Loan Amount | Loan Type |
|---|---|---|---|
| Previous Owner | $250,200 | New Conventional | |
| Previous Owner | $276,000 | New Conventional |
Deed History
| Date | Type | Sale Price | Title Company |
|---|---|---|---|
| Warranty Deed | $540,000 | Home Surety Title & Escrow Llc | |
| Warranty Deed | $350,000 | -- | |
| Warranty Deed | $164,200 | -- | |
| Deed | -- | -- |
Similar Homes in Lexington, TN
Source: Central West Tennessee Association of REALTORS®
MLS Number: 240778
APN: 081D-A-054.00
- 312 Eastern Shores Dr
- 320 Eastern Shores Dr
- 348 Eastern Shores Dr
- 0 Mulberry Ln
- 000 Cypress Cove
- 242 Westwood Dr
- 000 Hwy 412 W
- 000 Highway 104 S
- 000 Highway 22 S
- 00 Hwy 412 W
- 300 Holmes St
- 175 N Main St
- 0 Blackberry Hill Cir
- 000 Deerhaven Dr
- 44 N Main St
- 60 Lakewood Dr
- 607 Colonial Dr
- 123 S Broad St
- 0 Highway 412
- 000 Tennessee 22
