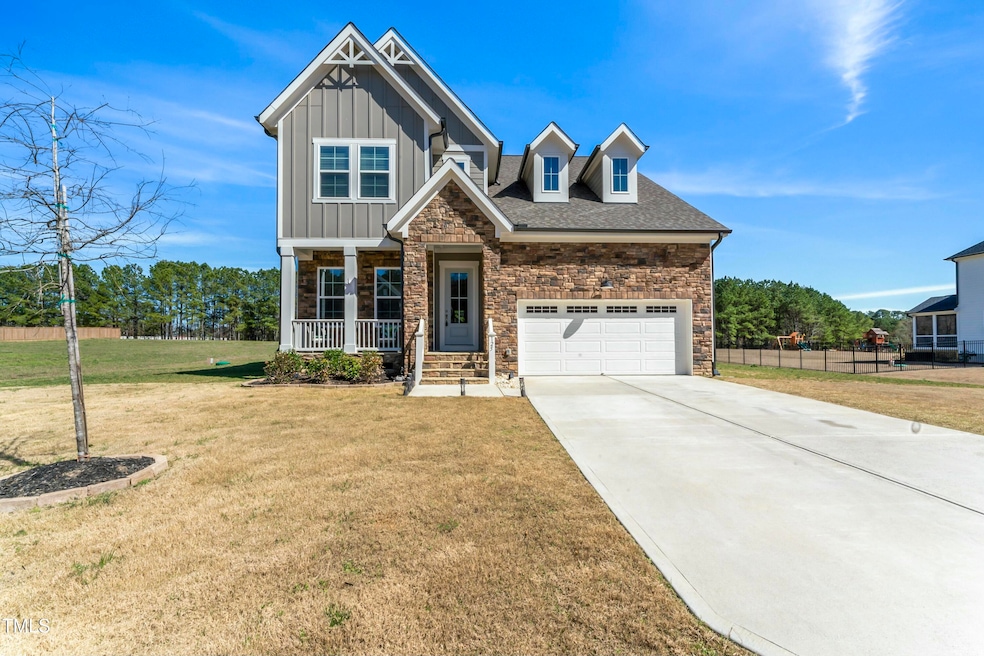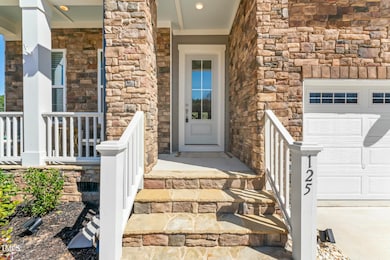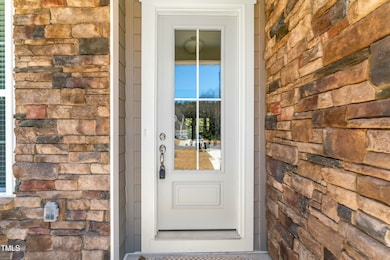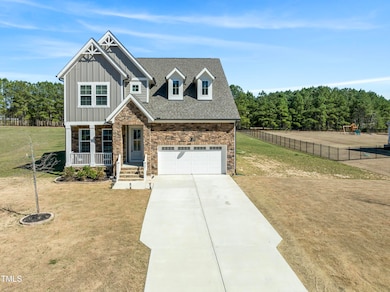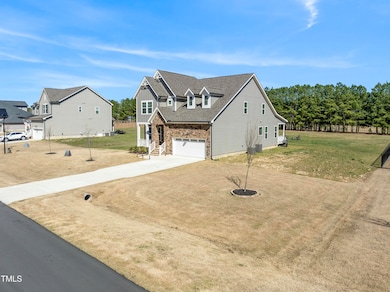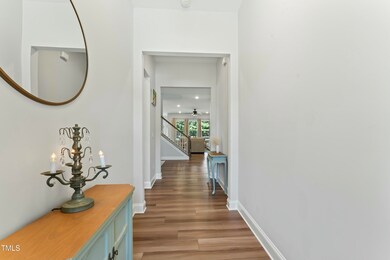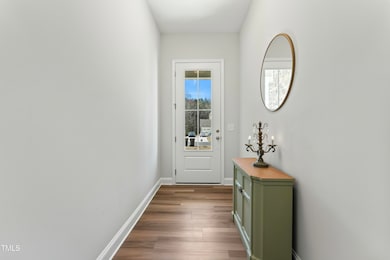
125 Scotland Dr Youngsville, NC 27596
Youngsville NeighborhoodEstimated payment $3,808/month
Highlights
- Home Theater
- Rural View
- Main Floor Primary Bedroom
- Contemporary Architecture
- Engineered Wood Flooring
- Home Gym
About This Home
This stunning 4 bedroom 4 full bathroom Ashton Woods home rests on a Landscaped .747 acres. The Winters 2 story plan includes a Gourmet Kitchen, Stainless Steel Dishwasher, Oven, Microwave, Refrigerator, walk in Butlers Pantry. Great for entertaining, 1st floor has a guest suite with a full private bathroom, formal dining room, large living room space, breakfast nook, and a large back deck. The first floor master includes dual vanities, garden tub, and a walk in shower and closet. and a large covered back porch. The second floor offers more than ample space so you can live comfortably with a full loft room, designated theater / media room, 2 bedrooms, & an office / flex space. The second floor also features two full bathrooms and multiple closest and storage spaces.You will appreciate the impeccable attention to details in this elegant and stylish home and fall in love with the lifestyle that is in store in up and coming Youngsville.10 mins to Franklinton and downtown Youngsville, multiple schools, parks, library, variety of dinning , shopping, and entertainment options, 5 mins from Hill ridge Farms.Picture yourself in a peaceful setting having coffee on your back porch with your neighbors horses in the background. You will fall in love with this home and the lifestyle that is in store.
Home Details
Home Type
- Single Family
Est. Annual Taxes
- $3,271
Year Built
- Built in 2023
Lot Details
- 0.75 Acre Lot
- Lot Dimensions are 130x249x130x249
- Landscaped
- Cleared Lot
- Back and Front Yard
HOA Fees
- $46 Monthly HOA Fees
Parking
- 2 Car Attached Garage
- Front Facing Garage
- Garage Door Opener
- Private Driveway
- Additional Parking
- 4 Open Parking Spaces
Property Views
- Rural
- Neighborhood
Home Design
- Contemporary Architecture
- Permanent Foundation
- Raised Foundation
- Block Foundation
- Architectural Shingle Roof
- Stone Veneer
Interior Spaces
- 3,429 Sq Ft Home
- 2-Story Property
- Ceiling Fan
- Family Room
- Living Room
- Breakfast Room
- Dining Room
- Home Theater
- Home Gym
- Basement
- Crawl Space
- Pull Down Stairs to Attic
Kitchen
- Electric Oven
- Free-Standing Electric Range
- Microwave
- Dishwasher
- Stainless Steel Appliances
Flooring
- Engineered Wood
- Carpet
- Ceramic Tile
Bedrooms and Bathrooms
- 4 Bedrooms
- Primary Bedroom on Main
- 4 Full Bathrooms
- Primary bathroom on main floor
Laundry
- Laundry Room
- Washer and Dryer
Home Security
- Carbon Monoxide Detectors
- Fire and Smoke Detector
Outdoor Features
- Covered patio or porch
- Fire Pit
- Rain Gutters
Schools
- Youngsville Elementary School
- Cedar Creek Middle School
- Franklinton High School
Horse Facilities and Amenities
- Grass Field
Utilities
- Forced Air Heating and Cooling System
- Heat Pump System
- Propane
- Private Water Source
- Well
- Electric Water Heater
- Septic Tank
- Septic System
Listing and Financial Details
- Assessor Parcel Number 1871-64-3360
Community Details
Overview
- Charlston Management. Association, Phone Number (919) 847-3003
- Built by Ashton Woods
- Carters Place Subdivision
Security
- Resident Manager or Management On Site
Map
Home Values in the Area
Average Home Value in this Area
Tax History
| Year | Tax Paid | Tax Assessment Tax Assessment Total Assessment is a certain percentage of the fair market value that is determined by local assessors to be the total taxable value of land and additions on the property. | Land | Improvement |
|---|---|---|---|---|
| 2024 | $3,271 | $533,030 | $60,000 | $473,030 |
| 2023 | $440 | $50,000 | $50,000 | $0 |
Property History
| Date | Event | Price | Change | Sq Ft Price |
|---|---|---|---|---|
| 04/23/2025 04/23/25 | Price Changed | $625,000 | -3.1% | $182 / Sq Ft |
| 04/04/2025 04/04/25 | Price Changed | $645,000 | -0.8% | $188 / Sq Ft |
| 03/20/2025 03/20/25 | For Sale | $650,000 | +14.2% | $190 / Sq Ft |
| 12/15/2023 12/15/23 | Off Market | $569,195 | -- | -- |
| 09/28/2023 09/28/23 | Sold | $569,195 | +7.6% | $189 / Sq Ft |
| 02/01/2023 02/01/23 | Pending | -- | -- | -- |
| 08/23/2022 08/23/22 | For Sale | $528,990 | -- | $176 / Sq Ft |
Deed History
| Date | Type | Sale Price | Title Company |
|---|---|---|---|
| Special Warranty Deed | $569,500 | None Listed On Document |
Similar Homes in Youngsville, NC
Source: Doorify MLS
MLS Number: 10083390
APN: 048693
- 125 Scotland Dr
- 25 Sweet Sisters Way
- 5 Sweet Sisters Way
- 5 Sweet Sister Way
- 25 Sweet Sister
- 15 Hornbeam Rd
- 203 Jetson Creek Way
- 204 Jetson Creek Way
- 102 Ridge Ln
- 305 Brickwell Way
- 204 Brickwell Way
- 208 Brickwell Way
- 201 Brickwell Way
- 70 Valebrook Ct
- 80 Valebrook Ct
- 60 Valebrook Ct
- 325 Azalea Gaze Dr
- 160 Fox Run Rd
- Lot 21 Kimberly Ln
- Lot 19 Kimberly Ln
