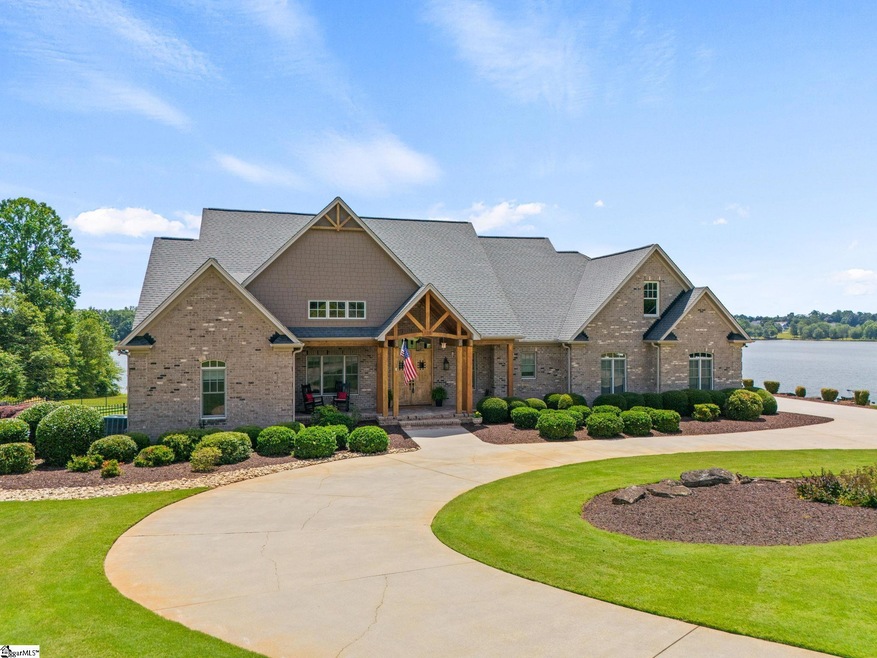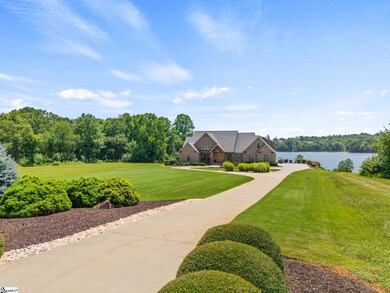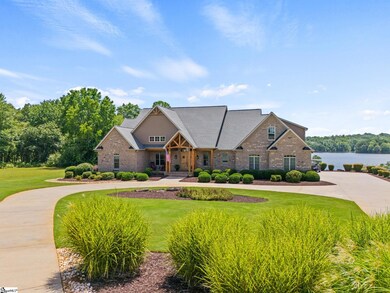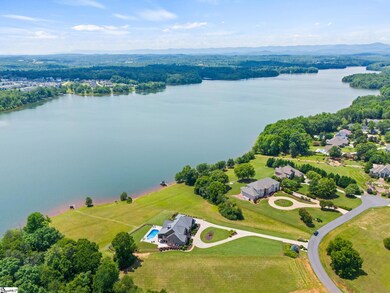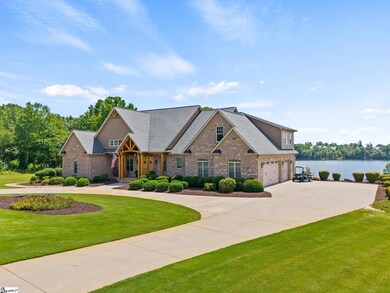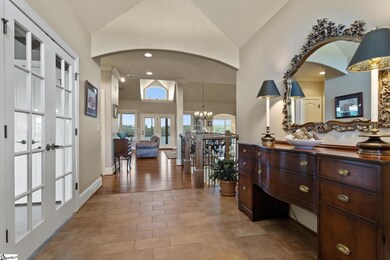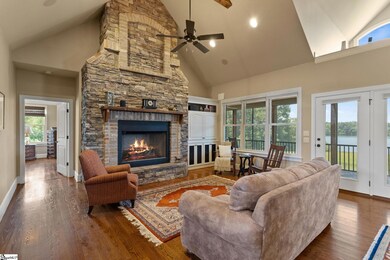
Highlights
- Docks
- Second Kitchen
- In Ground Pool
- Mountain View Elementary School Rated A-
- Home Theater
- Waterfront
About This Home
As of October 2024Escape to your own secluded haven at 125 Shore Vista Ln in Greer, SC. Situated in the gated Pennington Community, this exquisite lakefront property offers unparalleled views of Lake Robinson and the surrounding natural beauty. Set on a generous 1.43-acre lot, this home is a paradise for nature lovers, with eagles soaring above, herons wading in the shallows, and deer peacefully grazing in the backyard. Step inside to explore a spacious 5300 square foot residence meticulously crafted for comfort and luxury living. Featuring 4 bedrooms and 4 full and 2 half baths, including a luxurious master suite complete with a sitting room or office and a spa-like bathroom with heated floors, every corner of this home exudes elegance and sophistication. The heart of the home is the chef's kitchen, where gourmet meals are prepared effortlessly, complemented by a large walk-in pantry for ample storage. Entertain guests in style with a fully finished walkout basement offering a recreation room and theater room wired for surround sound. Outside, enjoy resort-style amenities including a saltwater pool overlooking the lake and two screened porches—one on each level—perfect for enjoying sunsets or hosting gatherings. The lower screened porch is pre-wired for a hot tub or sauna, ideal for relaxation. Additional features such as a Generac backup generator, central vacuum, and wired ethernet ensure modern convenience, while a 3-car oversized garage and expansive walk-in attic provide practical storage solutions. Discover the tranquility and beauty of lakeside living at 125 Shore Vista Ln. Schedule your private tour today to experience the epitome of luxury living in Greer, SC.
Home Details
Home Type
- Single Family
Est. Annual Taxes
- $5,210
Year Built
- Built in 2010
Lot Details
- 1.46 Acre Lot
- Lot Dimensions are 70x410x176x75x487
- Waterfront
- Fenced Yard
- Level Lot
- Sprinkler System
- Few Trees
HOA Fees
- $37 Monthly HOA Fees
Home Design
- Traditional Architecture
- Brick Exterior Construction
- Architectural Shingle Roof
Interior Spaces
- 5,604 Sq Ft Home
- 5,200-5,399 Sq Ft Home
- 1.5-Story Property
- Open Floorplan
- Wet Bar
- Central Vacuum
- Bookcases
- Coffered Ceiling
- Smooth Ceilings
- Cathedral Ceiling
- Ceiling Fan
- Ventless Fireplace
- Gas Log Fireplace
- Fireplace Features Masonry
- Window Treatments
- Great Room
- Dining Room
- Home Theater
- Home Office
- Bonus Room
- Sun or Florida Room
- Screened Porch
- Home Gym
- Water Views
- Storage In Attic
- Fire and Smoke Detector
Kitchen
- Second Kitchen
- Walk-In Pantry
- Built-In Double Convection Oven
- Free-Standing Gas Range
- Range Hood
- Built-In Microwave
- Dishwasher
- Wine Cooler
- Granite Countertops
- Disposal
Flooring
- Wood
- Carpet
- Concrete
- Ceramic Tile
Bedrooms and Bathrooms
- 4 Bedrooms | 2 Main Level Bedrooms
- Walk-In Closet
- 6 Bathrooms
- Garden Bath
Laundry
- Laundry Room
- Laundry on main level
- Sink Near Laundry
- Electric Dryer Hookup
Finished Basement
- Walk-Out Basement
- Basement Storage
Parking
- 3 Car Attached Garage
- Parking Pad
- Garage Door Opener
- Circular Driveway
- Assigned Parking
Outdoor Features
- In Ground Pool
- Docks
- Lake Property
- Patio
Schools
- Mountain View Elementary School
- Blue Ridge Middle School
- Blue Ridge High School
Utilities
- Multiple cooling system units
- Forced Air Heating and Cooling System
- Multiple Heating Units
- Heating System Uses Natural Gas
- Heat Pump System
- Underground Utilities
- Power Generator
- Gas Water Heater
- Septic Tank
Community Details
- Pennington Pointe Subdivision
- Mandatory home owners association
Listing and Financial Details
- Tax Lot 11
- Assessor Parcel Number 0633.08-01-011.00
Map
Home Values in the Area
Average Home Value in this Area
Property History
| Date | Event | Price | Change | Sq Ft Price |
|---|---|---|---|---|
| 10/30/2024 10/30/24 | Sold | $1,595,000 | -6.1% | $307 / Sq Ft |
| 07/12/2024 07/12/24 | For Sale | $1,699,000 | -- | $327 / Sq Ft |
Tax History
| Year | Tax Paid | Tax Assessment Tax Assessment Total Assessment is a certain percentage of the fair market value that is determined by local assessors to be the total taxable value of land and additions on the property. | Land | Improvement |
|---|---|---|---|---|
| 2024 | $5,344 | $34,710 | $9,230 | $25,480 |
| 2023 | $5,210 | $34,710 | $9,230 | $25,480 |
| 2022 | $4,978 | $34,710 | $9,230 | $25,480 |
| 2021 | $4,926 | $34,710 | $9,230 | $25,480 |
| 2020 | $4,858 | $32,760 | $8,620 | $24,140 |
| 2019 | $4,827 | $32,760 | $8,620 | $24,140 |
| 2018 | $4,815 | $32,760 | $8,620 | $24,140 |
| 2017 | $4,695 | $32,760 | $8,620 | $24,140 |
| 2016 | $4,832 | $818,850 | $215,460 | $603,390 |
| 2015 | $4,832 | $818,850 | $215,460 | $603,390 |
| 2014 | $4,423 | $752,800 | $204,170 | $548,630 |
Mortgage History
| Date | Status | Loan Amount | Loan Type |
|---|---|---|---|
| Previous Owner | $103,605 | No Value Available | |
| Previous Owner | $417,000 | Construction |
Deed History
| Date | Type | Sale Price | Title Company |
|---|---|---|---|
| Deed | $1,595,000 | None Listed On Document | |
| Interfamily Deed Transfer | -- | None Available |
Similar Homes in Greer, SC
Source: Greater Greenville Association of REALTORS®
MLS Number: 1531891
APN: 0633.08-01-011.00
- 5 Hunters Landing Dr
- 124 Double Crest Dr
- 132 Double Crest Dr
- 128 Double Crest Dr
- 125 Double Crest Dr
- 133 Double Crest Dr
- 2349 Mays Bridge Rd
- 108 Double Crest Dr
- 100 Double Crest Dr
- 268 Double Crest Dr
- 100 Paneer Ln
- 537 Coolwater Dr
- 3400 Pennington Rd
- 18 Double Crest Dr
- 30 Arbolado Way
- 25 Waterside Ln
- 44 Hurshfield Ct
- 604 Sedge St
- 120 Care Ln
- 310 Farmers Market St
