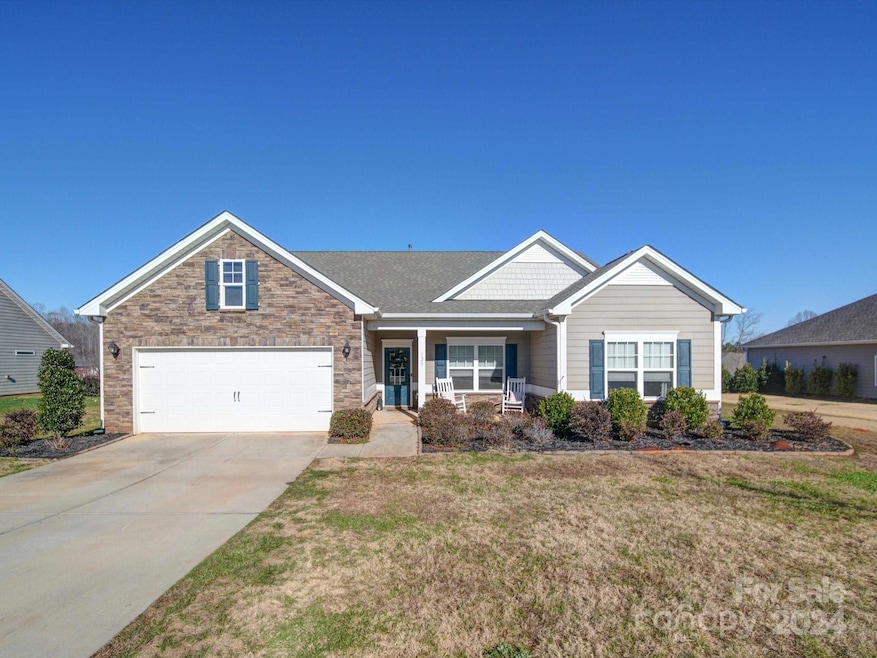
125 Sierra Chase Dr Statesville, NC 28677
Highlights
- Open Floorplan
- 2 Car Attached Garage
- Patio
- Wood Flooring
- Walk-In Closet
- Laundry Room
About This Home
As of April 2025Discover modern living and timeless charm in this 3-bedroom, 2.5-bath home in the Troutman School District. Built in 2019 on a .46 acre lot, this 2,052 sq ft property offers a warm, inviting atmosphere with a cozy living area featuring a shiplap accent wall and electric fireplace. The open-concept layout flows into a spacious kitchen with sleek countertops, modern fixtures, and ample storage—perfect for cooking and entertaining. The primary suite boasts a luxurious ensuite with dual vanities, a glass-enclosed shower, and a walk-in closet. Two additional bedrooms provide comfort and flexibility for family or guests. Step outside to an expansive backyard with a patio, ideal for BBQs and outdoor relaxation. Nestled in a peaceful neighborhood this home offers convenience and community. Create lasting memories at 125 Sierra Chase Drive—your perfect forever home!
Last Agent to Sell the Property
EXP Realty LLC Mooresville Brokerage Email: tyler@antricanandco.com License #280390

Home Details
Home Type
- Single Family
Est. Annual Taxes
- $2,427
Year Built
- Built in 2019
Lot Details
- Back Yard Fenced
- Property is zoned RA
HOA Fees
- $53 Monthly HOA Fees
Parking
- 2 Car Attached Garage
- Front Facing Garage
- Driveway
Home Design
- Slab Foundation
- Stone Veneer
- Hardboard
Interior Spaces
- 2,052 Sq Ft Home
- 1-Story Property
- Open Floorplan
- Ceiling Fan
- Entrance Foyer
- Living Room with Fireplace
- Pull Down Stairs to Attic
Kitchen
- Self-Cleaning Oven
- Gas Range
- Microwave
- Dishwasher
- Kitchen Island
Flooring
- Wood
- Vinyl
Bedrooms and Bathrooms
- 3 Main Level Bedrooms
- Split Bedroom Floorplan
- Walk-In Closet
Laundry
- Laundry Room
- Washer and Electric Dryer Hookup
Outdoor Features
- Patio
Schools
- Troutman Elementary And Middle School
- South Iredell High School
Utilities
- Forced Air Heating and Cooling System
- Heating System Uses Natural Gas
- Electric Water Heater
- Septic Tank
Community Details
- Autumn Brook Subdivision
- Mandatory home owners association
Listing and Financial Details
- Assessor Parcel Number 4732-16-0579.000
Map
Home Values in the Area
Average Home Value in this Area
Property History
| Date | Event | Price | Change | Sq Ft Price |
|---|---|---|---|---|
| 04/14/2025 04/14/25 | Sold | $414,000 | -1.2% | $202 / Sq Ft |
| 02/10/2025 02/10/25 | Price Changed | $419,000 | -1.4% | $204 / Sq Ft |
| 01/06/2025 01/06/25 | Price Changed | $425,000 | -1.2% | $207 / Sq Ft |
| 12/13/2024 12/13/24 | For Sale | $430,000 | -- | $210 / Sq Ft |
Tax History
| Year | Tax Paid | Tax Assessment Tax Assessment Total Assessment is a certain percentage of the fair market value that is determined by local assessors to be the total taxable value of land and additions on the property. | Land | Improvement |
|---|---|---|---|---|
| 2024 | $2,427 | $394,440 | $40,000 | $354,440 |
| 2023 | $2,427 | $394,440 | $40,000 | $354,440 |
| 2022 | $1,728 | $261,570 | $30,000 | $231,570 |
| 2021 | $1,697 | $261,570 | $30,000 | $231,570 |
| 2020 | $1,697 | $261,570 | $30,000 | $231,570 |
| 2019 | $181 | $30,000 | $30,000 | $0 |
| 2018 | $179 | $30,000 | $30,000 | $0 |
Mortgage History
| Date | Status | Loan Amount | Loan Type |
|---|---|---|---|
| Open | $261,600 | New Conventional | |
| Previous Owner | $40,000 | Commercial |
Deed History
| Date | Type | Sale Price | Title Company |
|---|---|---|---|
| Warranty Deed | $270,000 | Highland Title | |
| Special Warranty Deed | $262,000 | None Available |
Similar Homes in Statesville, NC
Source: Canopy MLS (Canopy Realtor® Association)
MLS Number: 4206929
APN: 4732-16-0579.000
- 111 Bell Chase Ln
- 126 Meadow View Dr
- 115 Meadow View Dr
- 117 Meadow View Dr
- 119 Meadow View Dr
- 130 Meadow View Dr
- 121 Meadow View Dr
- 132 Meadow View Dr
- 123 Meadow View Dr
- 125 Meadow View Dr
- 127 Meadow View Dr
- 150 Sycamore Springs Dr
- 142 Sycamore Springs Dr
- 183 Giant Oak Ave
- 185 Giant Oak Ave
- 189 Giant Oak Ave
- 191 Giant Oak Ave
- 195 Giant Oak Ave
- 210 Giant Oak Ave
- 197 Giant Oak Ave






