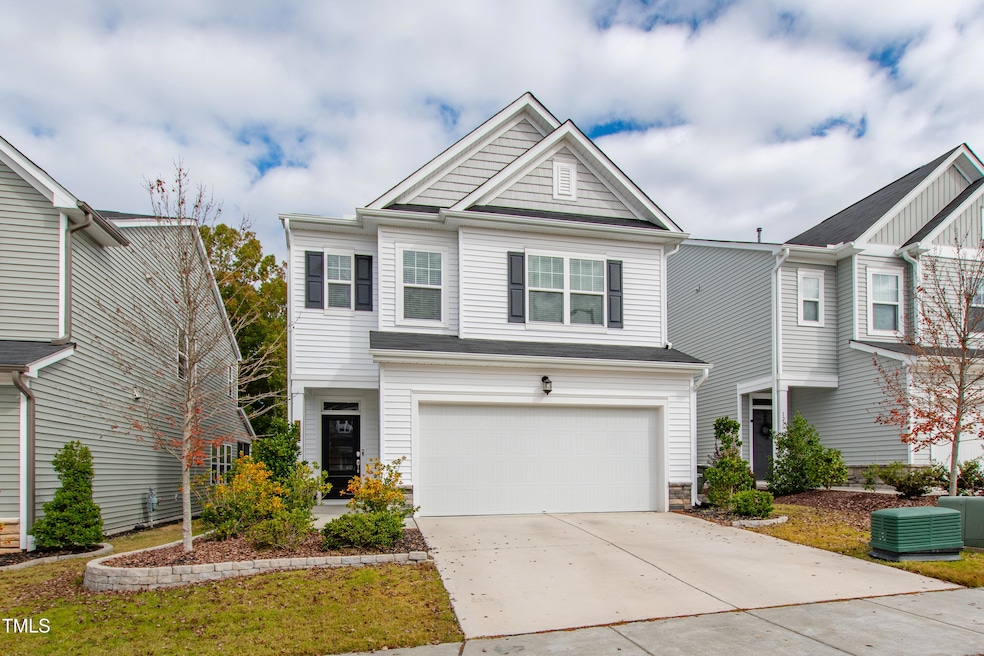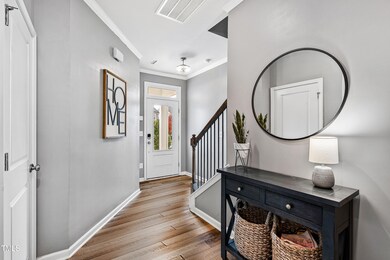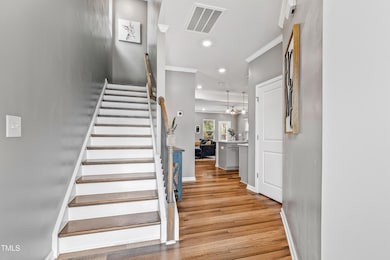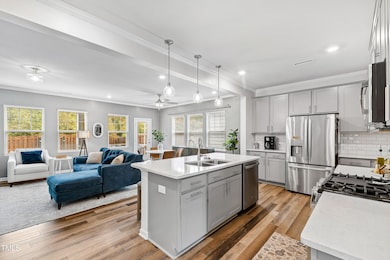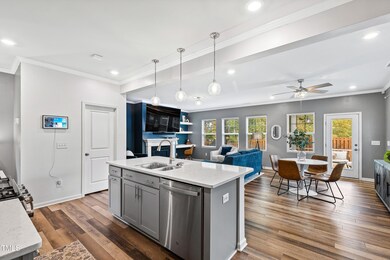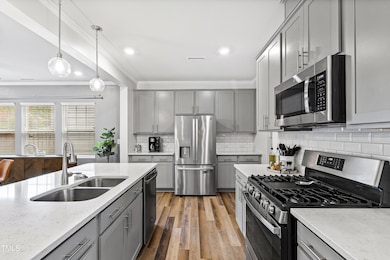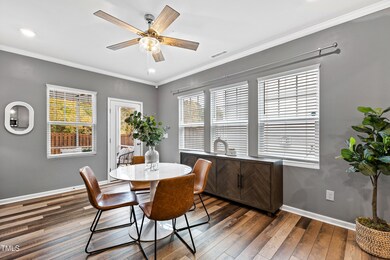
125 Silver Fir Ln Durham, NC 27713
Woodcroft NeighborhoodHighlights
- Open Floorplan
- Transitional Architecture
- Quartz Countertops
- Pearsontown Elementary School Rated A
- Loft
- Screened Porch
About This Home
As of December 2024Welcome to this beautifully crafted home in the highly sought-after Belgreen neighborhood! Built in 2020, this charming 3-bedroom, 2.5-bathroom home features an open floor plan that maximizes space and light, along with a versatile loft area. The kitchen is a true highlight, showcasing sleek quartz countertops, large island, SS appliances, gas range, and a spacious walk-in pantry, ideal for everything from everyday meals to gourmet cooking. It flows seamlessly into the inviting living room, complete with built-ins and gas fireplace. Gorgeous LVP flooring throughout the entire home and upgraded lighting. Upstairs, you'll find a spacious primary bedroom with a walk-in closet and an en-suite bathroom featuring double vanities and a large shower. The adaptable loft space can be customized to suit your needs, whether as an office, playroom, or additional living area. The 2nd level also offers a spacious laundry room, two additional bedrooms and large bathroom. Step outside to relax on the gorgeous screened porch or grill on the patio, overlooking your private, fenced backyard, perfect for entertaining or unwinding. With a two-car garage and access to neighborhood perks like walking trails, dog parks, and a playground, this home is ideal for outdoor enthusiasts. Plus, you'll enjoy easy access to RTP, Southpoint Mall, RDU, the American Tobacco Trail, and major highways like I-40, NC-147, and I-540, all just moments away!
Home Details
Home Type
- Single Family
Est. Annual Taxes
- $3,465
Year Built
- Built in 2020
Lot Details
- 4,182 Sq Ft Lot
- Cleared Lot
- Back Yard Fenced
HOA Fees
- $60 Monthly HOA Fees
Parking
- 2 Car Attached Garage
Home Design
- Transitional Architecture
- Slab Foundation
- Shingle Roof
- Vinyl Siding
Interior Spaces
- 2,009 Sq Ft Home
- 2-Story Property
- Open Floorplan
- Ceiling Fan
- Gas Log Fireplace
- Entrance Foyer
- Family Room with Fireplace
- Living Room
- Dining Room
- Loft
- Screened Porch
- Pull Down Stairs to Attic
- Laundry Room
Kitchen
- Eat-In Kitchen
- Kitchen Island
- Quartz Countertops
Flooring
- Tile
- Luxury Vinyl Tile
Bedrooms and Bathrooms
- 3 Bedrooms
- Walk-In Closet
- Double Vanity
- Private Water Closet
- Bathtub with Shower
Schools
- Pearsontown Elementary School
- Lowes Grove Middle School
- Hillside High School
Additional Features
- Patio
- Forced Air Heating and Cooling System
Listing and Financial Details
- Assessor Parcel Number 0729-95-2234
Community Details
Overview
- Association fees include ground maintenance
- Elite Management Association, Phone Number (919) 233-7660
- Built by Lennar
- Belgreen Subdivision, Chadwick Floorplan
Recreation
- Dog Park
Map
Home Values in the Area
Average Home Value in this Area
Property History
| Date | Event | Price | Change | Sq Ft Price |
|---|---|---|---|---|
| 12/11/2024 12/11/24 | Sold | $485,000 | +2.1% | $241 / Sq Ft |
| 11/05/2024 11/05/24 | Pending | -- | -- | -- |
| 11/01/2024 11/01/24 | For Sale | $475,000 | -- | $236 / Sq Ft |
Tax History
| Year | Tax Paid | Tax Assessment Tax Assessment Total Assessment is a certain percentage of the fair market value that is determined by local assessors to be the total taxable value of land and additions on the property. | Land | Improvement |
|---|---|---|---|---|
| 2024 | $3,998 | $286,639 | $62,252 | $224,387 |
| 2023 | $3,755 | $286,639 | $62,252 | $224,387 |
| 2022 | $3,669 | $286,639 | $62,252 | $224,387 |
| 2021 | $3,652 | $286,639 | $62,252 | $224,387 |
| 2020 | $32 | $62,252 | $62,252 | $0 |
Mortgage History
| Date | Status | Loan Amount | Loan Type |
|---|---|---|---|
| Open | $402,259 | New Conventional | |
| Closed | $402,259 | New Conventional | |
| Previous Owner | $66,300 | Credit Line Revolving | |
| Previous Owner | $311,463 | FHA |
Deed History
| Date | Type | Sale Price | Title Company |
|---|---|---|---|
| Warranty Deed | $485,000 | None Listed On Document | |
| Warranty Deed | $485,000 | None Listed On Document | |
| Special Warranty Deed | $318,000 | Lennar Title Llc |
Similar Homes in Durham, NC
Source: Doorify MLS
MLS Number: 10061236
APN: 227178
- 3219 Ranbir Dr
- 3303 Silver Star Dr
- 3349 Tarleton W
- 3419 Ranbir Dr
- 3336 Tarleton W Unit 3
- 4805 Barbee Rd
- 3717 Phillips Way W
- 1211 Odyssey Dr
- 4814 Fayetteville Rd
- 5302 Silkwood Dr
- 4860 Fayetteville Rd
- 1100 Nova St
- 100 Stratford Lakes Dr Unit 206
- 100 Stratford Lakes Dr Unit 258
- 1106 Nova St
- 1108 Nova St
- 816 Hanson Rd
- 1103 Nova St
- 3213 Kirby St
- 1316 Holly Grove Way
