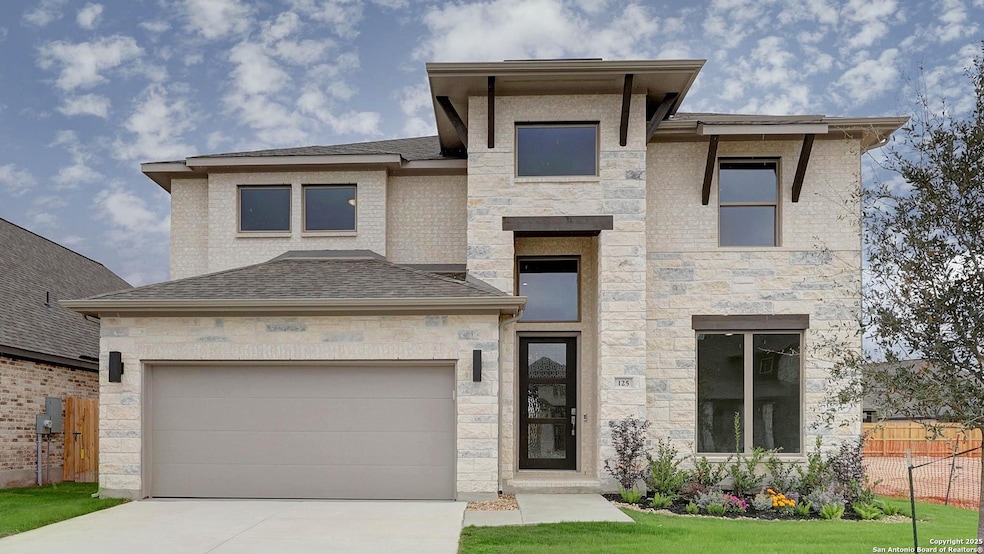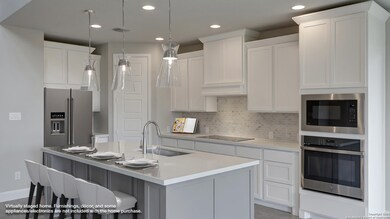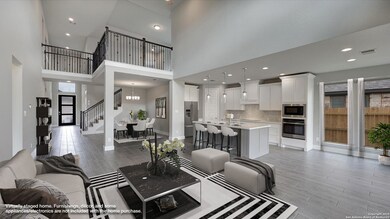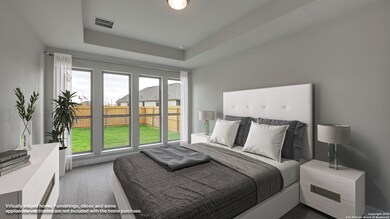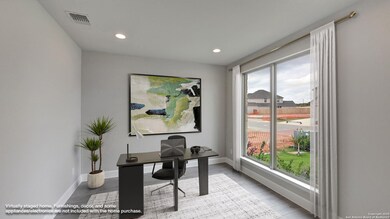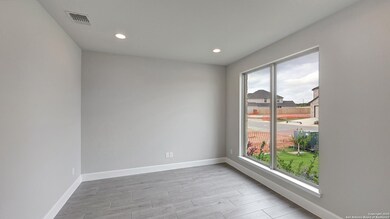
125 Spanish Oak Castroville, TX 78009
Highlights
- New Construction
- Game Room
- Walk-In Pantry
- Castroville Elementary School Rated A-
- Covered patio or porch
- 3 Car Attached Garage
About This Home
As of April 2025READY FOR MOVE-IN! Home office with French doors set at two-story entry. Open formal dining room just off the kitchen area. Two-story family room with 19-foot ceilings and a wall of windows. Kitchen features an island with built-in seating space, a walk-in pantry and opens to the morning area. Private primary suite with a wall of windows. Primary bath includes double doors, garden tub, separate glass-enclosed shower, dual vanities, a linen closet and a large walk-in closet. Upstairs game room and adjacent media room. Secondary bedrooms, a Hollywood bath and storage closet complete the second floor. Extended covered backyard patio and multi-zone sprinkler system. Three-car garage.
Last Agent to Sell the Property
Lee Jones
Perry Homes Realty, LLC
Last Buyer's Agent
Lee Jones
Perry Homes Realty, LLC
Home Details
Home Type
- Single Family
Year Built
- Built in 2024 | New Construction
Lot Details
- 6,033 Sq Ft Lot
- Fenced
- Level Lot
- Sprinkler System
HOA Fees
- $46 Monthly HOA Fees
Home Design
- Brick Exterior Construction
- Slab Foundation
- Composition Roof
- Radiant Barrier
- Masonry
Interior Spaces
- 3,190 Sq Ft Home
- Property has 2 Levels
- Ceiling Fan
- Double Pane Windows
- Low Emissivity Windows
- Combination Dining and Living Room
- Game Room
Kitchen
- Eat-In Kitchen
- Walk-In Pantry
- Built-In Oven
- Cooktop
- Microwave
- Dishwasher
- Disposal
Flooring
- Carpet
- Ceramic Tile
Bedrooms and Bathrooms
- 4 Bedrooms
- Walk-In Closet
Laundry
- Laundry Room
- Laundry on main level
- Washer Hookup
Home Security
- Prewired Security
- Carbon Monoxide Detectors
- Fire and Smoke Detector
Parking
- 3 Car Attached Garage
- Garage Door Opener
- Driveway Level
Outdoor Features
- Covered patio or porch
- Rain Gutters
Schools
- Castrovill Elementary School
- Medina Val Middle School
- Medina Val High School
Utilities
- Central Heating and Cooling System
- SEER Rated 16+ Air Conditioning Units
- Programmable Thermostat
- Tankless Water Heater
- Sewer Holding Tank
- Cable TV Available
Additional Features
- Low Pile Carpeting
- ENERGY STAR Qualified Equipment
Listing and Financial Details
- Legal Lot and Block 23 / 2
- Assessor Parcel Number CA00430000200023512859
- Seller Concessions Offered
Community Details
Overview
- $275 HOA Transfer Fee
- Goodwin & Company Association
- Built by PERRY HOMES
- Alsatian Oaks Subdivision
- Mandatory home owners association
Recreation
- Park
Map
Home Values in the Area
Average Home Value in this Area
Property History
| Date | Event | Price | Change | Sq Ft Price |
|---|---|---|---|---|
| 04/23/2025 04/23/25 | Sold | -- | -- | -- |
| 04/04/2025 04/04/25 | Pending | -- | -- | -- |
| 03/28/2025 03/28/25 | Price Changed | $549,900 | -1.8% | $172 / Sq Ft |
| 03/26/2025 03/26/25 | Price Changed | $559,900 | -0.4% | $176 / Sq Ft |
| 03/24/2025 03/24/25 | Price Changed | $561,900 | +0.4% | $176 / Sq Ft |
| 03/20/2025 03/20/25 | Price Changed | $559,900 | -1.6% | $176 / Sq Ft |
| 03/04/2025 03/04/25 | Price Changed | $568,900 | +1.6% | $178 / Sq Ft |
| 01/23/2025 01/23/25 | Price Changed | $559,900 | -1.8% | $176 / Sq Ft |
| 11/13/2024 11/13/24 | Price Changed | $569,900 | -0.9% | $179 / Sq Ft |
| 10/24/2024 10/24/24 | Price Changed | $574,900 | -2.5% | $180 / Sq Ft |
| 09/17/2024 09/17/24 | Price Changed | $589,900 | -1.7% | $185 / Sq Ft |
| 08/07/2024 08/07/24 | Price Changed | $599,900 | -1.6% | $188 / Sq Ft |
| 07/23/2024 07/23/24 | Price Changed | $609,900 | -1.6% | $191 / Sq Ft |
| 06/24/2024 06/24/24 | For Sale | $619,900 | -- | $194 / Sq Ft |
Similar Homes in Castroville, TX
Source: San Antonio Board of REALTORS®
MLS Number: 1787156
