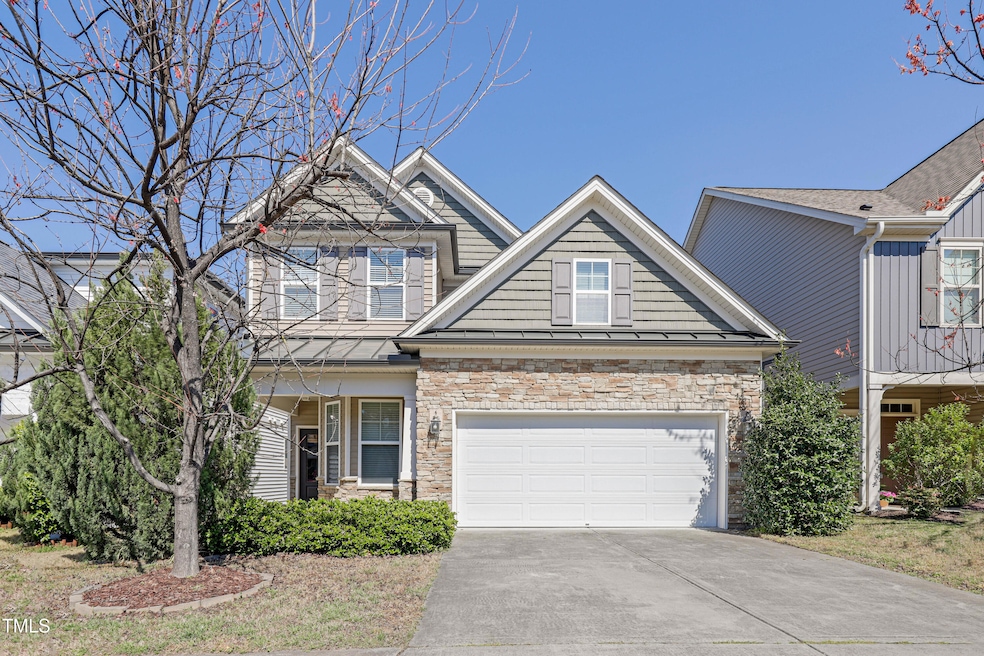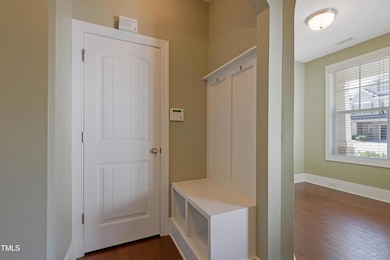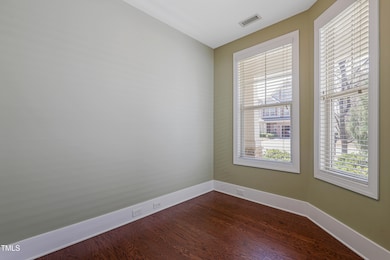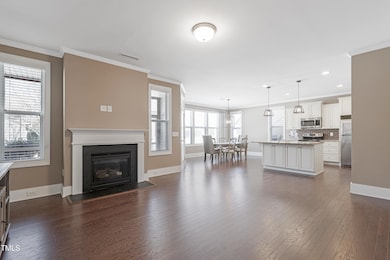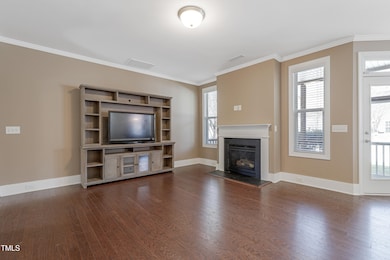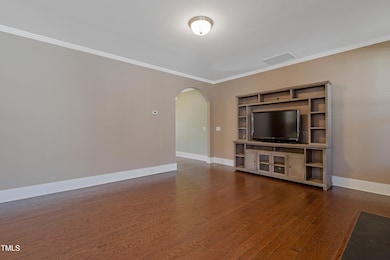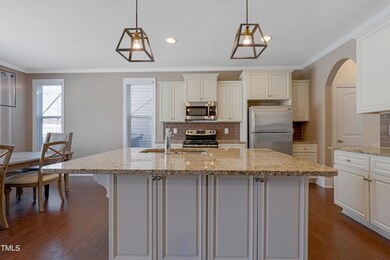
125 Station Dr Morrisville, NC 27560
Estimated payment $3,262/month
Highlights
- Hot Property
- Wood Flooring
- Community Pool
- Traditional Architecture
- High Ceiling
- Fenced Yard
About This Home
Welcome home to this beautiful 4-bedroom, 3.5-bath home nestled in the heart of the Triangle! From the moment you enter, you'll appreciate the thoughtfully designed open concept layout, beginning with a home office conveniently located near the front entrance. Down the hall, an elegant archway leads into the bright and airy great room, featuring a cozy fireplace and seamless flow into the modern kitchen. The main living areas boast gorgeous hardwood flooring throughout, adding warmth and elegance to the home. The kitchen is a true standout with stainless steel appliances, granite countertops, cream-colored cabinetry, and ample storage space. Just off the kitchen, a large dining area surrounded by windows creates the perfect setting for family meals and entertaining. A functional half bath with beautiful on-trend accent wallpaper completes the main floor. Upstairs, the expansive primary suite boasts tray ceilings and an en-suite bath with double vanities, a garden tub, separate walk-in shower, and huge custom-designed walk-in closet with beautifully organized shelving and drawers. Three additional generously sized bedrooms, two full bathrooms, and a convenient and spacious laundry room offer comfort and functionality for any household. Wood floors extend upstairs with all brand new carpet in the bedrooms for a cozy and fresh feel. Enjoy the outdoors year-round on the screened-in porch overlooking the fully fenced backyard; ideal for relaxing or entertaining guests. Located just minutes from shopping, dining, and more in Raleigh, Durham, and beyond, this is a home you don't want to miss!
Listing Agent
Bobby Taboada
Redfin Corporation License #298109

Home Details
Home Type
- Single Family
Est. Annual Taxes
- $3,644
Year Built
- Built in 2012
Lot Details
- 3,920 Sq Ft Lot
- Fenced Yard
- Landscaped
HOA Fees
- $56 Monthly HOA Fees
Parking
- 2 Car Attached Garage
- Garage Door Opener
- Private Driveway
Home Design
- Traditional Architecture
- Brick Exterior Construction
- Slab Foundation
- Architectural Shingle Roof
- Shake Siding
- Vinyl Siding
Interior Spaces
- 2,259 Sq Ft Home
- 2-Story Property
- Tray Ceiling
- High Ceiling
- Ceiling Fan
- Gas Log Fireplace
- Entrance Foyer
- Living Room with Fireplace
- Pull Down Stairs to Attic
- Fire and Smoke Detector
Kitchen
- Self-Cleaning Oven
- Electric Range
- Range Hood
- Microwave
- Plumbed For Ice Maker
- Dishwasher
Flooring
- Wood
- Carpet
- Ceramic Tile
Bedrooms and Bathrooms
- 4 Bedrooms
- Walk-In Closet
- Soaking Tub
Laundry
- Laundry Room
- Laundry on upper level
Outdoor Features
- Porch
Schools
- Bethesda Elementary School
- Lowes Grove Middle School
- Hillside High School
Utilities
- Central Heating and Cooling System
- Heating System Uses Natural Gas
- Gas Water Heater
Listing and Financial Details
- Assessor Parcel Number 208789
Community Details
Overview
- Association fees include ground maintenance
- Keystone Crossing Association, Phone Number (919) 863-8053
- Keystone Crossing Subdivision
Recreation
- Community Pool
Map
Home Values in the Area
Average Home Value in this Area
Tax History
| Year | Tax Paid | Tax Assessment Tax Assessment Total Assessment is a certain percentage of the fair market value that is determined by local assessors to be the total taxable value of land and additions on the property. | Land | Improvement |
|---|---|---|---|---|
| 2024 | $3,645 | $261,306 | $60,060 | $201,246 |
| 2023 | $3,423 | $261,306 | $60,060 | $201,246 |
| 2022 | $3,344 | $261,306 | $60,060 | $201,246 |
| 2021 | $3,329 | $261,306 | $60,060 | $201,246 |
| 2020 | $3,250 | $261,306 | $60,060 | $201,246 |
| 2019 | $3,250 | $261,306 | $60,060 | $201,246 |
| 2018 | $3,185 | $234,776 | $43,680 | $191,096 |
| 2017 | $3,161 | $234,776 | $43,680 | $191,096 |
| 2016 | $3,055 | $234,776 | $43,680 | $191,096 |
| 2015 | $3,141 | $226,909 | $54,341 | $172,568 |
| 2014 | $3,141 | $226,909 | $54,341 | $172,568 |
Property History
| Date | Event | Price | Change | Sq Ft Price |
|---|---|---|---|---|
| 03/28/2025 03/28/25 | For Sale | $520,000 | -- | $230 / Sq Ft |
Deed History
| Date | Type | Sale Price | Title Company |
|---|---|---|---|
| Warranty Deed | $270,000 | -- | |
| Warranty Deed | $225,500 | None Available | |
| Warranty Deed | $38,000 | None Available | |
| Special Warranty Deed | $38,000 | None Available | |
| Trustee Deed | $560,143 | None Available |
Mortgage History
| Date | Status | Loan Amount | Loan Type |
|---|---|---|---|
| Open | $216,000 | New Conventional | |
| Previous Owner | $223,000 | Adjustable Rate Mortgage/ARM | |
| Previous Owner | $124,500 | Future Advance Clause Open End Mortgage | |
| Previous Owner | $8,000 | Seller Take Back |
Similar Homes in Morrisville, NC
Source: Doorify MLS
MLS Number: 10085403
APN: 208789
- 127 Station Dr
- 742 Keystone Park Dr
- 711 Keystone Park Dr Unit 51
- 705 Keystone Park Dr Unit 51
- 104 Mainline Station Dr
- 2912 Historic Cir
- 1020 Topland Ct
- 1109 Hemby Ridge Ln
- 1301 Elliott Ridge Ln
- 157 Durants Neck Ln
- 1640 Legendary Ln
- 1004 Gold Rock Ln
- 4503 Hopson Rd
- 4511 Hopson Rd
- 8 Whitesell Way
- 1220 Falcon Ridge Ln
- 912 Jewel Stone Ln
- 1005 Forest Willow Ln
- 134 Eagleson St
- 1109 Forest Willow Ln
