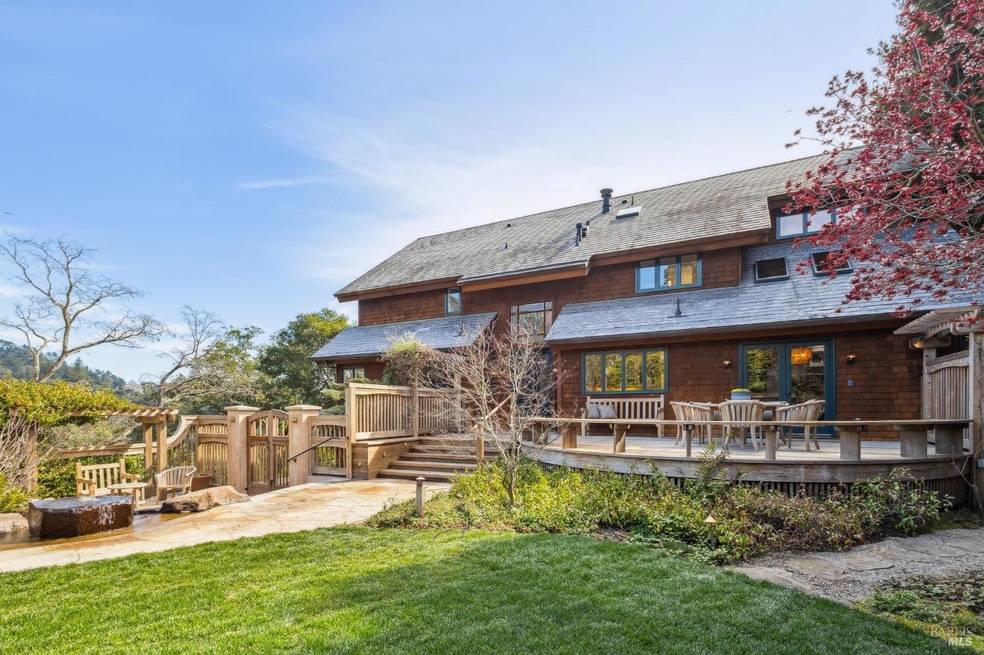
125 Summit Ave Mill Valley, CA 94941
Blithedale Canyon NeighborhoodHighlights
- Views of San Francisco
- Heated Pool and Spa
- Pond
- Mill Valley Middle School Rated A
- 0.59 Acre Lot
- Adjacent to Greenbelt
About This Home
As of March 2025The House on the Hill-A Breathtaking Retreat in Middle Ridge-This stunning 5-bedroom, 3-bathroom home on just over half an acre, offering an unparalleled blend of luxury, comfort & spectacular views. Enjoy breathtaking panoramas of San Francisco from the backyard pool area, perfectly framed through expansive windows in the living room, dining area & primary suite. With seamless indoor-outdoor flow, you can step effortlessly from the living and dining area to the poolside oasis or from the kitchen to the front yard deck, patio, and gardens. Nestled in the highly desirable neighborhood of Mill Valley, this home offers easy access to townjust a short stroll to charming village shops, restaurants, and scenic pathways. A Garden Lover's Dream-The picturesque front yard is adorned with stunning flower gardens that burst into bloom from March through early winter, creating a welcoming and vibrant atmosphere all year long. Spacious & Thoughtful Layout-Main Level: 2 bedrooms, 1 full bath. Upper Level: 3 bedrooms (including the primary suite), 2 full baths. Every room boasts serene viewseither of the San Francisco skyline or the lush surrounding greenbelt. This is more than a home - it's a lifestyle !!
Home Details
Home Type
- Single Family
Est. Annual Taxes
- $14,549
Year Built
- Built in 1970 | Remodeled
Lot Details
- 0.59 Acre Lot
- Adjacent to Greenbelt
- Front and Back Yard Sprinklers
- Garden
Parking
- 2 Car Direct Access Garage
- Front Facing Garage
- Garage Door Opener
- Guest Parking
- Uncovered Parking
Property Views
- Bay
- San Francisco
- Panoramic
- City Lights
- Mountain
- Park or Greenbelt
Interior Spaces
- 2,978 Sq Ft Home
- 2-Story Property
- Beamed Ceilings
- Cathedral Ceiling
- Wood Burning Fireplace
- Brick Fireplace
- Living Room with Fireplace
- Living Room with Attached Deck
- Formal Dining Room
- Wood Flooring
Kitchen
- Breakfast Area or Nook
- Built-In Gas Oven
- Range Hood
- Kitchen Island
- Stone Countertops
- Wine Rack
- Disposal
Bedrooms and Bathrooms
- 5 Bedrooms
- Main Floor Bedroom
- Primary Bedroom Upstairs
- Dual Closets
- Walk-In Closet
- Bathroom on Main Level
- 3 Full Bathrooms
- Bathtub with Shower
- Separate Shower
Laundry
- Laundry in unit
- Dryer
- Washer
Eco-Friendly Details
- Energy-Efficient Appliances
Pool
- Heated Pool and Spa
- Black Bottom Pool
- Pool Sweep
Outdoor Features
- Pond
- Balcony
- Covered patio or porch
- Outdoor Storage
Utilities
- Central Heating
- 220 Volts
- 220 Volts in Kitchen
- Internet Available
- Cable TV Available
Listing and Financial Details
- Assessor Parcel Number 029-092-21
Map
Home Values in the Area
Average Home Value in this Area
Property History
| Date | Event | Price | Change | Sq Ft Price |
|---|---|---|---|---|
| 03/25/2025 03/25/25 | Sold | $6,757,000 | +8.1% | $2,269 / Sq Ft |
| 03/15/2025 03/15/25 | Pending | -- | -- | -- |
| 03/13/2025 03/13/25 | For Sale | $6,250,000 | -- | $2,099 / Sq Ft |
Tax History
| Year | Tax Paid | Tax Assessment Tax Assessment Total Assessment is a certain percentage of the fair market value that is determined by local assessors to be the total taxable value of land and additions on the property. | Land | Improvement |
|---|---|---|---|---|
| 2024 | $14,549 | $1,128,563 | $590,285 | $538,278 |
| 2023 | $14,777 | $1,106,439 | $578,714 | $527,725 |
| 2022 | $14,939 | $1,084,747 | $567,367 | $517,380 |
| 2021 | $18,444 | $1,063,482 | $556,245 | $507,237 |
| 2020 | $14,493 | $1,052,578 | $550,541 | $502,037 |
| 2019 | $13,392 | $1,031,941 | $539,748 | $492,193 |
| 2018 | $32,528 | $1,011,712 | $529,167 | $482,545 |
| 2017 | $14,634 | $991,877 | $518,793 | $473,084 |
Mortgage History
| Date | Status | Loan Amount | Loan Type |
|---|---|---|---|
| Previous Owner | $1,000,000 | Credit Line Revolving | |
| Previous Owner | $1,000,000 | Credit Line Revolving |
Deed History
| Date | Type | Sale Price | Title Company |
|---|---|---|---|
| Grant Deed | $6,757,000 | Old Republic Title | |
| Grant Deed | -- | None Listed On Document | |
| Grant Deed | -- | None Listed On Document | |
| Interfamily Deed Transfer | -- | Old Republic Title Company |
Similar Homes in Mill Valley, CA
Source: Bay Area Real Estate Information Services (BAREIS)
MLS Number: 325020471
APN: 029-092-21
- 29 Lower Alcatraz Place
- 123 Cornelia Ave
- 35 Bernard St
- 4 Lovell Ave
- 2 Summit Ave
- 224 Magee Ave
- 45 Beverly Terrace
- 129 Cascade Dr
- 144 Woodbine Dr
- 95 Magee Ave
- 75 Buena Vista Ave
- 342 Tamalpais Ave
- 4 Wainwright Place
- 268 E Blithedale Ave
- 7 Via Vandyke
- 117 Country Club Dr
- 401 Eldridge Ave
- 512 Park Way
- 55 Mono Way
- 408 Laverne Ave
