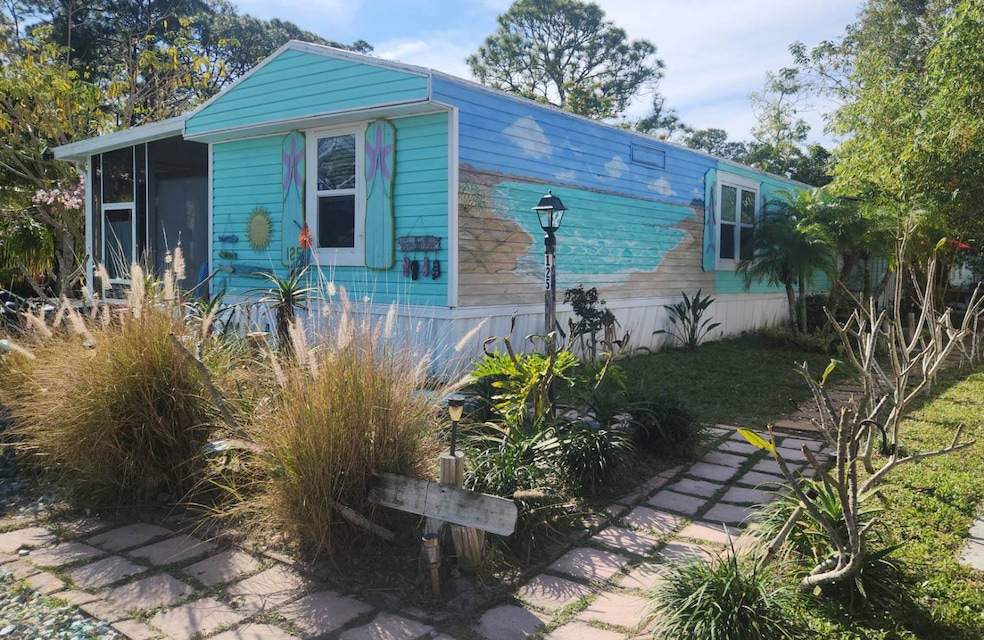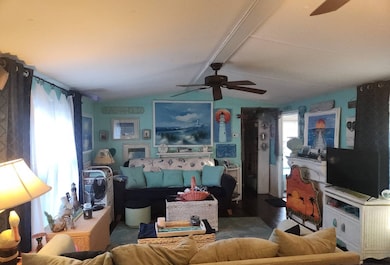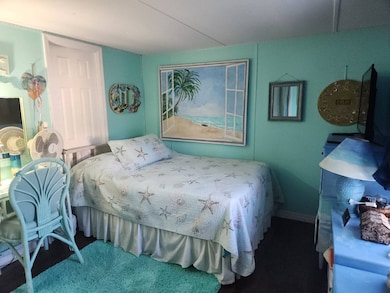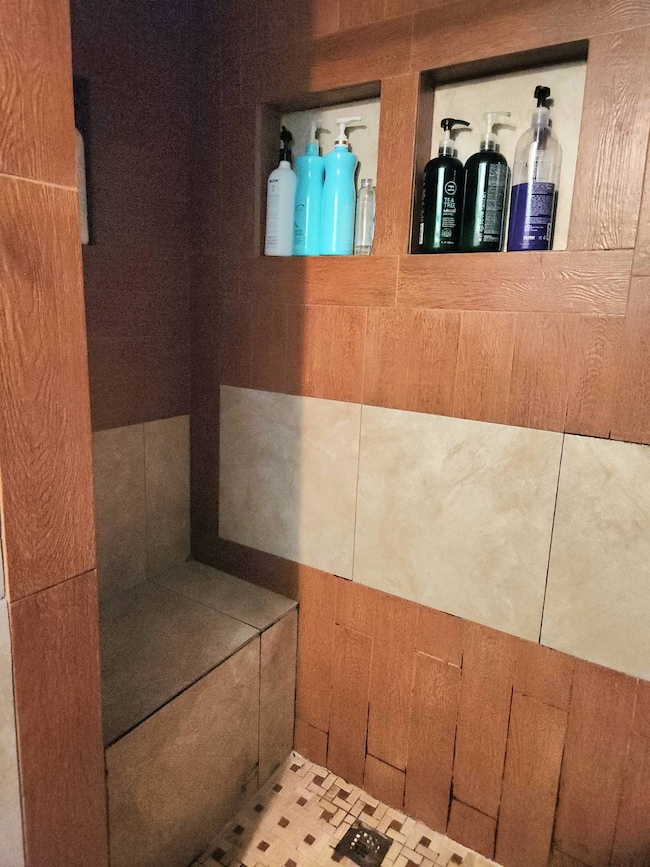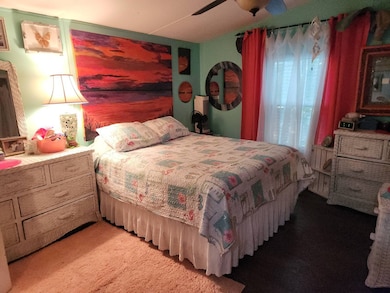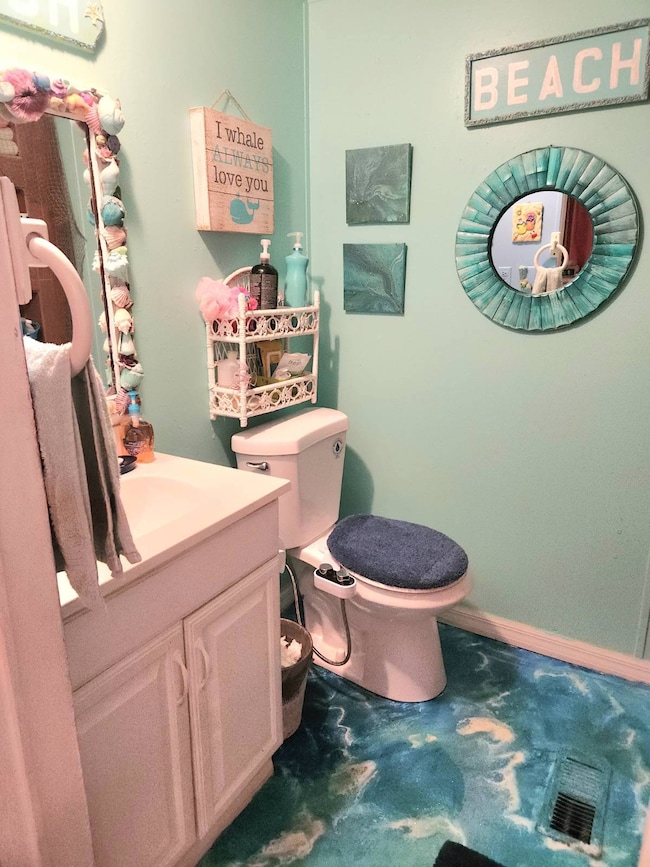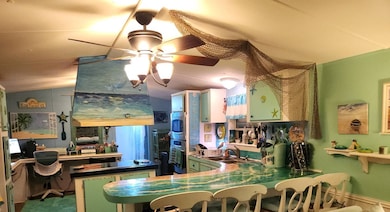
125 Theresa Dr Melbourne, FL 32934
Estimated payment $328/month
Highlights
- Fitness Center
- Clubhouse
- Screened Porch
- Open Floorplan
- Main Floor Primary Bedroom
- Community Pool
About This Home
BEACH BUNGALOW BLISS - YOUR ARTSY PARADISE AWAITS! Dive into coastal charm with this spacious 2-bed, 2-bath beachy bungalow mobile home- a true slice of serenity just 15 minutes from the shore! Tucked away in Village Glen, a quaint 40+ community surrounded by woods teeming with bunnies, turtles, cranes, owls, and the occasional armadillo, this home is your escape from the grind without sacrificing convenience. I-95's a hop away, and shopping, dining, and beach vibes are all within reach. This isn't your average mobile home - it's a canvas of creativity! A massive enclosed screen porch doubles as an art studio, while murals splash personality across one side of the house, the porch, and the guest bath. Beachy details steal the show: ocean-themed countertops and resin-sealed bathroom floors bring the coast indoors. Modern upgrades keep it comfy - think new water heater, updated electrical, newer appliances, double-paned windows, a fresh AC, a revamped master bath, and sleek flooring (zero particle board here!). Plus, an inside laundry with stackable washer/dryer makes life a breeze. Step outside to a gorgeous outdoor oasis - trail walkways, patio blocks, cozy seating nooks, and a jungle of plumeria, trees, and plants that'll make your heart skip. The park's got your fur babies covered with doggie bags and waste stations, and you'll love the pool, clubhouse, and gym just steps away. This bungalow's one-of-a-kind - not for the faint of flair! If you crave beachy vibes, nature's embrace, and a home that's as unique as you are, come see it. Village Glen's eclectic spirit matches this gem perfectly - don't miss your shot at paradise!
Property Details
Home Type
- Mobile/Manufactured
Year Built
- Built in 1986
Lot Details
- Landscaped with Trees
- Land Lease of $744
Parking
- Driveway
Home Design
- Metal Roof
- Aluminum Siding
- Vinyl Siding
Interior Spaces
- Open Floorplan
- Dining Room
- Screened Porch
- Oven
- Laundry Room
Flooring
- Laminate
- Vinyl
Bedrooms and Bathrooms
- 2 Bedrooms
- Primary Bedroom on Main
- En-Suite Primary Bedroom
- 2 Full Bathrooms
Outdoor Features
- Shed
Utilities
- Forced Air Heating and Cooling System
- Water Heater
Community Details
Amenities
- Clubhouse
- Recreation Room
- Laundry Facilities
- Bike Room
- Community Storage Space
Recreation
- Fitness Center
- Community Pool
Pet Policy
- Pets Allowed
Map
Home Values in the Area
Average Home Value in this Area
Property History
| Date | Event | Price | Change | Sq Ft Price |
|---|---|---|---|---|
| 04/02/2025 04/02/25 | Price Changed | $49,900 | -13.8% | -- |
| 03/02/2025 03/02/25 | Price Changed | $57,900 | -3.3% | -- |
| 01/12/2025 01/12/25 | For Sale | $59,900 | 0.0% | -- |
| 01/09/2025 01/09/25 | Off Market | $59,900 | -- | -- |
| 01/07/2025 01/07/25 | For Sale | $59,900 | -- | -- |
About the Listing Agent

Buyer's Agent, Sellers Agent, Rental Manager, Project Manager, Investor, All real estate.
NO MORE BS.
Scott's Other Listings
Source: My State MLS
MLS Number: 11403596
- 112 Evelyn Dr
- 86 Evelyn Dr
- 116 Evelyn Dr
- 71 Marilyn Ave
- 46 Phyllis Dr
- 36 Phyllis Dr
- 4100 Carolwood Dr
- 22 Pepper Dr
- 3710 Trout Island Place
- 3700 Red Duck Place
- 4115 Aurora Rd Unit 11
- 4115 Aurora Rd Unit 13
- 4115 Aurora Rd Unit 7
- 4115 Aurora Rd Unit 21
- 1610 Marcello Dr
- 4300 Carolwood Dr
- 1570 Morgan Ct
- 1461 Morgan Ct
- 1777 Sienna Dr
- 1400 Morgan Ct
