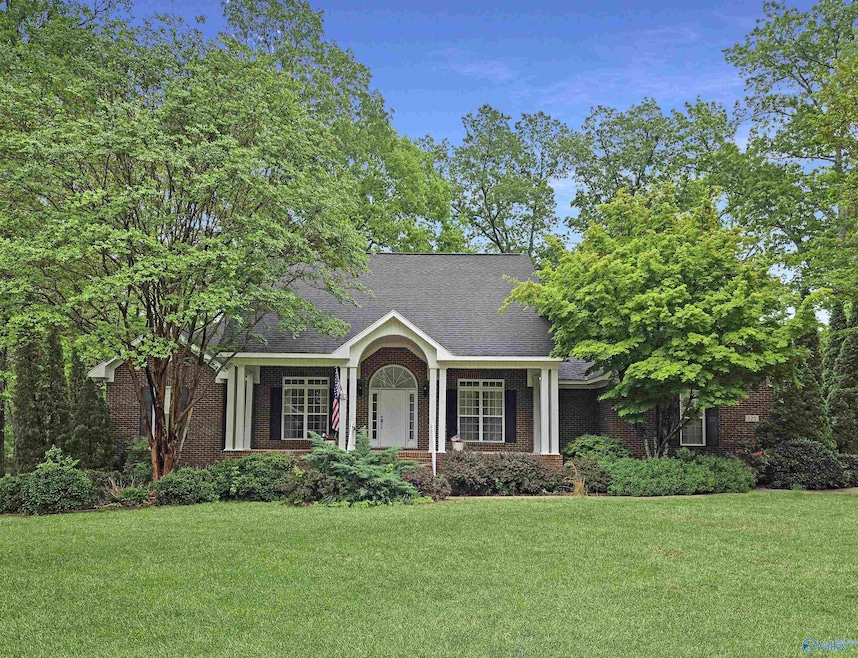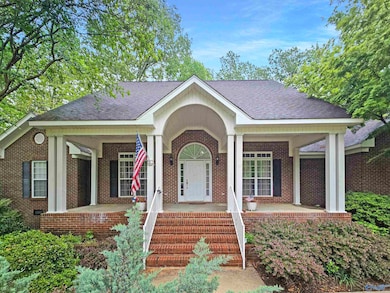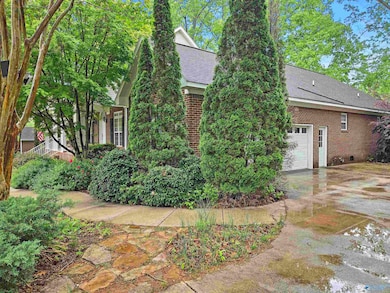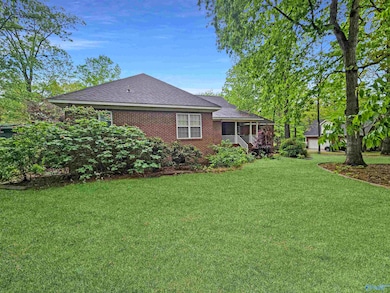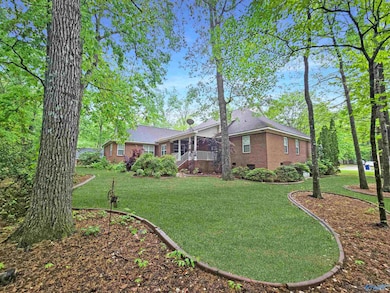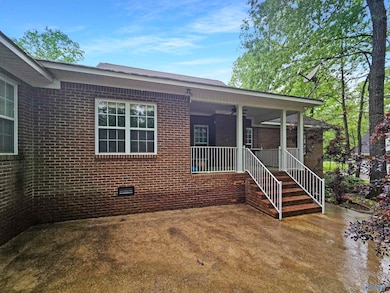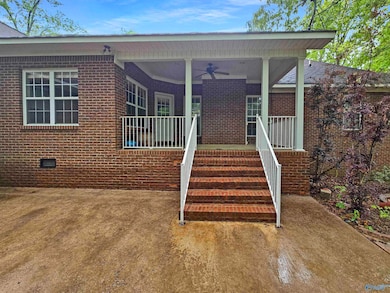
Estimated payment $2,173/month
Highlights
- Popular Property
- Double Oven
- Gas Log Fireplace
- No HOA
- Central Heating and Cooling System
About This Home
Beautiful full brick rancher in the desirable Whitt Haven subdivision. This custom built 3 bed 3 bath home is part of an estate and is offered "as is." The mature trees and landscape and huge covered porch invites you in. Features include hardwood floors that flow throughout most of the home, raised ceilings & extensive crown molding. Expansive kitchen offers abundant cabinets, Quartz counters, tile back splash, under-cabinet lighting & double ovens. Isolated owner's sweet offers a sitting/nursery area with his & her closets. The back porch offers a relaxing park like setting. Great school system and convenient to the arsenal, Toyota, Aerojet, and Meta.
Home Details
Home Type
- Single Family
Est. Annual Taxes
- $963
Year Built
- Built in 2005
Lot Details
- 0.56 Acre Lot
- Lot Dimensions are 150 x 165
Interior Spaces
- 2,650 Sq Ft Home
- Property has 1 Level
- Gas Log Fireplace
- Crawl Space
Kitchen
- Double Oven
- Cooktop
- Microwave
- Dishwasher
Bedrooms and Bathrooms
- 3 Bedrooms
Parking
- 2 Car Garage
- Side Facing Garage
Schools
- Meridianville Elementary School
- Hazel Green High School
Utilities
- Central Heating and Cooling System
- Septic Tank
Community Details
- No Home Owners Association
- Whitt Haven Subdivision
Listing and Financial Details
- Tax Lot 5
- Assessor Parcel Number 0890702040001088.000
Map
Home Values in the Area
Average Home Value in this Area
Tax History
| Year | Tax Paid | Tax Assessment Tax Assessment Total Assessment is a certain percentage of the fair market value that is determined by local assessors to be the total taxable value of land and additions on the property. | Land | Improvement |
|---|---|---|---|---|
| 2024 | $963 | $33,240 | $4,000 | $29,240 |
| 2023 | $963 | $30,900 | $3,000 | $27,900 |
| 2022 | $802 | $27,780 | $3,000 | $24,780 |
| 2021 | $755 | $26,200 | $3,000 | $23,200 |
| 2020 | $678 | $23,610 | $3,000 | $20,610 |
| 2019 | $654 | $22,820 | $3,000 | $19,820 |
| 2018 | $622 | $21,780 | $0 | $0 |
| 2017 | $622 | $21,780 | $0 | $0 |
| 2016 | $738 | $21,780 | $0 | $0 |
| 2015 | $738 | $21,780 | $0 | $0 |
| 2014 | $776 | $22,820 | $0 | $0 |
Property History
| Date | Event | Price | Change | Sq Ft Price |
|---|---|---|---|---|
| 04/22/2025 04/22/25 | For Sale | $375,000 | +47.1% | $142 / Sq Ft |
| 12/16/2018 12/16/18 | Off Market | $255,000 | -- | -- |
| 09/17/2018 09/17/18 | Sold | $255,000 | -3.8% | $96 / Sq Ft |
| 09/02/2018 09/02/18 | Pending | -- | -- | -- |
| 06/13/2018 06/13/18 | For Sale | $265,000 | -- | $100 / Sq Ft |
Deed History
| Date | Type | Sale Price | Title Company |
|---|---|---|---|
| Warranty Deed | -- | -- |
Mortgage History
| Date | Status | Loan Amount | Loan Type |
|---|---|---|---|
| Closed | $18,000 | Construction |
Similar Homes in Toney, AL
Source: ValleyMLS.com
MLS Number: 21886878
APN: 07-02-04-0-001-088.000
- 133 Turtle Bend Dr
- 113 Whitfield Dr
- 141 Turtle Bend Dr
- 106 Whitfield Dr
- 126 Whitfield Dr
- 218 Barberry Ln
- .09 Acres Grimwood Rd
- 424 Banyon Rd
- 250 Stardust Cir
- 107 Buck Crossing Dr
- 815 Beaver Dam Rd
- 220 Soland Dr
- 118 Alton Dale Dr
- 201 Maddie Mae Ln
- 100 Alton Dale Dr
- 117 Alton Dale Dr
- 108 Alton Dale Dr
- 119 Alton Dale Dr
- 115 Alton Dale Dr
- 116 Alton Dale Dr
