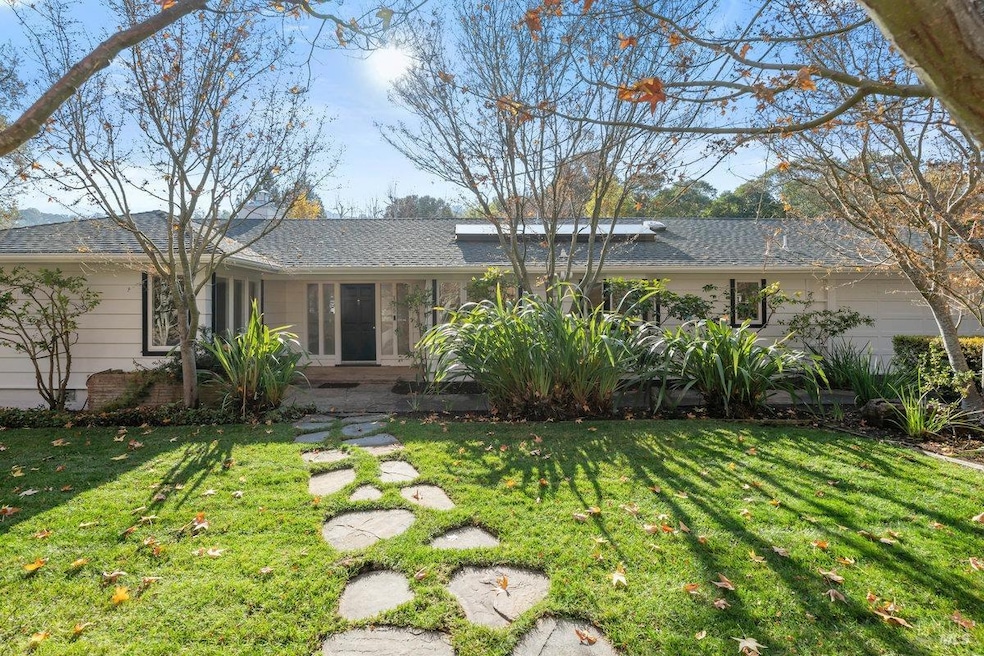
125 Van Winkle Dr San Anselmo, CA 94960
Sleepy Hollow NeighborhoodHighlights
- In Ground Pool
- Solar Power System
- Deck
- Hidden Valley Elementary School Rated A
- Built-In Refrigerator
- Living Room with Fireplace
About This Home
As of February 2025Absolutely gorgeous! Sprawling 5-bedroom, 4.5-bath one level home in the coveted flats of Sleepy Hollow. Fantastic scale and the perfect floor plan with the living room, dining room, family room, and primary suite all overlooking a serene, private backyard. The home is flooded with natural light from the abundant Pella windows, skylights, and sliding doors, creating seamless indoor/outdoor flow. Enjoy a beautiful pool, Brazilian hardwood decks, patios and level lawns - - Ideal for relaxation and entertainment. The impressive living room and massive dining room both have new hardwood floors and overlook the picturesque grounds. A spacious kitchen boasts a Subzero refrigerator, separate Subzero freezer, dual sinks, two ovens, a giant skylight and dining area. Amazing family room with open beam ceiling, custom built-ins, gas fireplace and sliders leading to the brick patio and backyard. Spectacular primary suite with vaulted ceilings, attached deck, and tranquil views of the beautiful yard and pool. With hardwood floors, new carpeting, fresh paint, owned solar, and a well for irrigation, this home has it all. Outdoor enthusiasts will love the nearby hiking and biking trails, and the highly acclaimed San Domenico School and Sleepy Hollow clubhouse are just down the road.
Home Details
Home Type
- Single Family
Est. Annual Taxes
- $7,563
Year Built
- Built in 1949
Lot Details
- 0.42 Acre Lot
- Partial crossed fence
- Landscaped
- Sprinkler System
- Garden
Parking
- 2 Car Attached Garage
- Front Facing Garage
- Garage Door Opener
Home Design
- Composition Roof
- Wood Siding
Interior Spaces
- 3,292 Sq Ft Home
- 1-Story Property
- Skylights
- Family Room
- Living Room with Fireplace
- 2 Fireplaces
- Dining Room
- Park or Greenbelt Views
Kitchen
- Breakfast Area or Nook
- Built-In Electric Oven
- Electric Cooktop
- Range Hood
- Microwave
- Built-In Refrigerator
Flooring
- Wood
- Stone
- Tile
- Vinyl
Bedrooms and Bathrooms
- 5 Bedrooms
- Bathroom on Main Level
Laundry
- Laundry in unit
- Dryer
- Washer
Home Security
- Security System Owned
- Carbon Monoxide Detectors
- Fire and Smoke Detector
Eco-Friendly Details
- Solar Power System
Outdoor Features
- In Ground Pool
- Deck
- Patio
- Shed
- Outbuilding
Utilities
- Multiple cooling system units
- Multiple Heating Units
- Central Heating
- Heat Pump System
- Well
Community Details
- Sleepy Hollow Subdivision
Listing and Financial Details
- Assessor Parcel Number 176-181-02
Map
Home Values in the Area
Average Home Value in this Area
Property History
| Date | Event | Price | Change | Sq Ft Price |
|---|---|---|---|---|
| 02/18/2025 02/18/25 | Sold | $2,765,000 | -2.1% | $840 / Sq Ft |
| 02/11/2025 02/11/25 | Pending | -- | -- | -- |
| 01/27/2025 01/27/25 | For Sale | $2,825,000 | -- | $858 / Sq Ft |
Tax History
| Year | Tax Paid | Tax Assessment Tax Assessment Total Assessment is a certain percentage of the fair market value that is determined by local assessors to be the total taxable value of land and additions on the property. | Land | Improvement |
|---|---|---|---|---|
| 2024 | $7,563 | $515,574 | $113,237 | $402,337 |
| 2023 | $7,195 | $505,466 | $111,017 | $394,449 |
| 2022 | $6,762 | $495,555 | $108,840 | $386,715 |
| 2021 | $7,202 | $485,838 | $106,706 | $379,132 |
| 2020 | $7,098 | $480,858 | $105,612 | $375,246 |
| 2019 | $6,587 | $471,432 | $103,542 | $367,890 |
| 2018 | $6,475 | $462,190 | $101,512 | $360,678 |
| 2017 | $6,331 | $453,129 | $99,522 | $353,607 |
| 2016 | $6,010 | $444,246 | $97,571 | $346,675 |
| 2015 | $5,961 | $437,573 | $96,105 | $341,468 |
| 2014 | $5,704 | $429,003 | $94,223 | $334,780 |
Deed History
| Date | Type | Sale Price | Title Company |
|---|---|---|---|
| Grant Deed | $2,765,000 | Old Republic Title | |
| Interfamily Deed Transfer | -- | None Available |
Similar Homes in San Anselmo, CA
Source: Bay Area Real Estate Information Services (BAREIS)
MLS Number: 325000816
APN: 176-181-02
- 114 Van Winkle Dr
- 8 Greensburgh Ln
- 16 Dutch Valley Ln
- 1423 Butterfield Rd
- 1321 Butterfield Rd
- 15 Manor View Dr
- 114 Van Tassel Ct
- 60 Steven Ct
- 1124 Butterfield Rd
- 615 Oak Manor Dr
- 68 Laura Ln
- 155 Hidden Valley Ln
- 0 Piper Ln
- 28 Timothy Ave
- 5 Deuce Ct
- 8 June Ct
- 317 Olema Rd
- 25 Hunter Creek
- 85 Woodside Dr
- 000 Olema Rd
