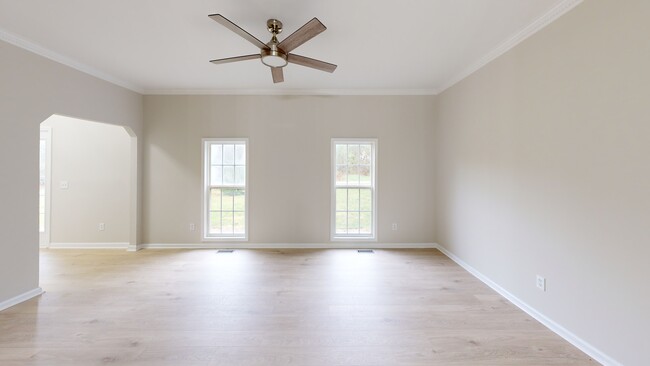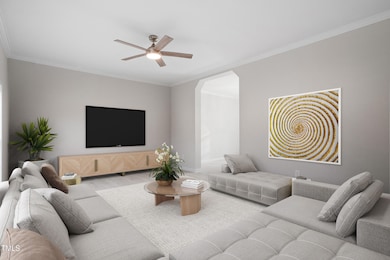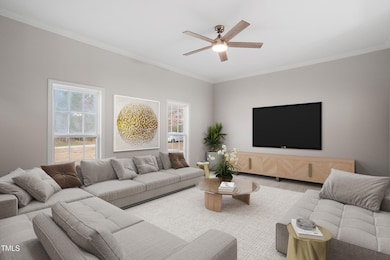
125 Vance Wrenn Rd Roxboro, NC 27573
Estimated payment $2,152/month
Highlights
- Open Floorplan
- High Ceiling
- No HOA
- Colonial Architecture
- Granite Countertops
- Breakfast Room
About This Home
Gorgeous 4 bedroom Home on over Acre - perfect peaceful setting but close to all of life's conveniences. Bright custom kitchen with granite countertops, tile backsplash and stainless steel appliances. Massive foyer with beautiful open stairs and catwalk. Wide plank laminate flooring and new PLUSH carpet; designer interior paint. Stunning Primary Retreat - WIC, dual separate vanities, soaking tub and walk-in shower. Formal living and dining rooms, family room, HUGE yard. Convenient to Durham hospitals and universities. Staged photos for illustration only, to show homes potential.
Property Details
Home Type
- Modular Prefabricated Home
Est. Annual Taxes
- $1,915
Year Built
- Built in 2004
Lot Details
- 1.08 Acre Lot
- Cul-De-Sac
- Landscaped
- Many Trees
Home Design
- Colonial Architecture
- Traditional Architecture
- Pillar, Post or Pier Foundation
- Shingle Roof
- Vinyl Siding
Interior Spaces
- 2,793 Sq Ft Home
- 2-Story Property
- Open Floorplan
- High Ceiling
- Ceiling Fan
- Entrance Foyer
- Family Room
- Breakfast Room
- Dining Room
- Basement
- Crawl Space
Kitchen
- Eat-In Kitchen
- Electric Range
- Microwave
- Dishwasher
- Stainless Steel Appliances
- Kitchen Island
- Granite Countertops
Flooring
- Carpet
- Laminate
Bedrooms and Bathrooms
- 4 Bedrooms
- Walk-In Closet
- Double Vanity
- Separate Shower in Primary Bathroom
- Soaking Tub
- Bathtub with Shower
Laundry
- Laundry Room
- Laundry on main level
Parking
- 2 Parking Spaces
- 2 Open Parking Spaces
Schools
- South Elementary School
- Southern Middle School
- Person High School
Farming
- Agricultural
Utilities
- Forced Air Heating and Cooling System
- Well
- Electric Water Heater
- Septic Tank
Community Details
- No Home Owners Association
Listing and Financial Details
- Assessor Parcel Number RO 109 001
Map
Home Values in the Area
Average Home Value in this Area
Tax History
| Year | Tax Paid | Tax Assessment Tax Assessment Total Assessment is a certain percentage of the fair market value that is determined by local assessors to be the total taxable value of land and additions on the property. | Land | Improvement |
|---|---|---|---|---|
| 2024 | $1,915 | $245,772 | $0 | $0 |
| 2023 | $1,915 | $245,772 | $0 | $0 |
| 2022 | $1,908 | $245,772 | $0 | $0 |
| 2021 | $1,853 | $245,772 | $0 | $0 |
| 2020 | $1,486 | $196,626 | $0 | $0 |
| 2019 | $1,505 | $196,626 | $0 | $0 |
| 2018 | $1,412 | $196,626 | $0 | $0 |
| 2017 | $1,392 | $196,626 | $0 | $0 |
| 2016 | $1,392 | $196,626 | $0 | $0 |
| 2015 | $1,392 | $196,626 | $0 | $0 |
| 2014 | $1,392 | $196,626 | $0 | $0 |
Property History
| Date | Event | Price | Change | Sq Ft Price |
|---|---|---|---|---|
| 04/25/2025 04/25/25 | Price Changed | $356,800 | -0.3% | $128 / Sq Ft |
| 04/11/2025 04/11/25 | Price Changed | $357,800 | -0.3% | $128 / Sq Ft |
| 04/03/2025 04/03/25 | Price Changed | $358,800 | -0.3% | $128 / Sq Ft |
| 03/29/2025 03/29/25 | Price Changed | $359,800 | 0.0% | $129 / Sq Ft |
| 03/14/2025 03/14/25 | For Sale | $359,900 | -- | $129 / Sq Ft |
Deed History
| Date | Type | Sale Price | Title Company |
|---|---|---|---|
| Warranty Deed | $210,000 | None Listed On Document | |
| Warranty Deed | $210,000 | None Listed On Document | |
| Warranty Deed | $60,000 | None Listed On Document | |
| Warranty Deed | $203,000 | -- |
Mortgage History
| Date | Status | Loan Amount | Loan Type |
|---|---|---|---|
| Open | $262,900 | Construction | |
| Closed | $262,900 | Construction | |
| Previous Owner | $15,000 | Stand Alone Second |
About the Listing Agent

Stephanie is a professional REALTOR® who has a powerful combination of experience and education. Her career background includes mortgage banking, property investment, real estate sales and home staging. Her broad range of expertise enables her to serve a wide variety of clientele, in all market conditions.
Stephanie is a North Carolina native and East Carolina University alumni. She began her real estate career in 2004 when she purchased her first investment property. She continues to
Stephanie's Other Listings
Source: Doorify MLS
MLS Number: 10082184
APN: 105-164
- 723 Whitt Town Rd
- 2144 Blalock Dairy Rd
- 1026 Burlington Rd
- 889 Burlington Rd
- 222 Lake Shore Dr
- 131 Rosewood Dr
- 98 Carrington Ln
- 78 Primrose Ln
- 50 Lakewood Dr
- 169 Country Brooke Ln
- 19 Southern Village Dr
- 156 Southern Middle School Rd
- 74 Azalea Dr
- 36 Mae Ct
- 0 Durham Rd Unit 10062439
- Lot 33 Historic Village Dr
- 153 Bywood Dr
- 180 Daniel Ridge Ln
- 159 Bywood Dr
- 195 Daniel Ridge Ln
![125 Vance Wrenn Rd [2047360]_19](https://images.homes.com/listings/102/3406480324-313765491/125-vance-wrenn-rd-roxboro-nc-primaryphoto.jpg)

![125 Vance Wrenn Rd [2047360]_01](https://images.homes.com/listings/214/3335480324-313765491/125-vance-wrenn-rd-roxboro-nc-buildingphoto-4.jpg)
![125 Vance Wrenn Rd [2047360]_18](https://images.homes.com/listings/214/0735480324-313765491/125-vance-wrenn-rd-roxboro-nc-buildingphoto-5.jpg)

