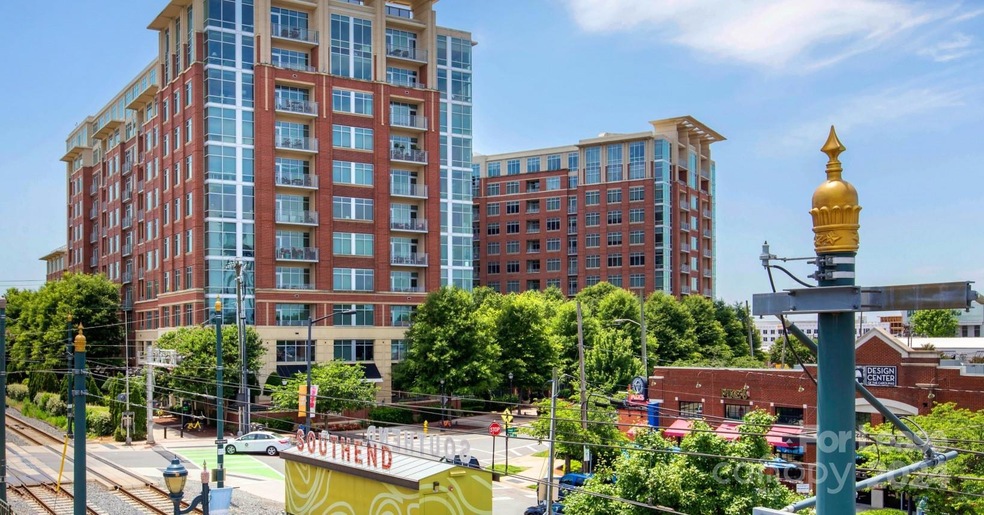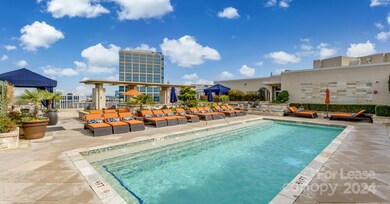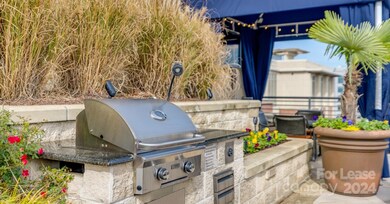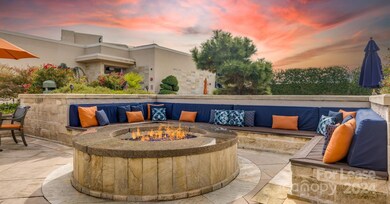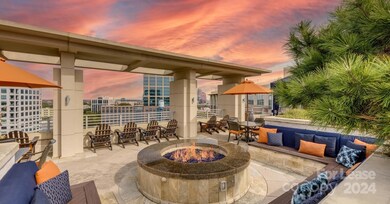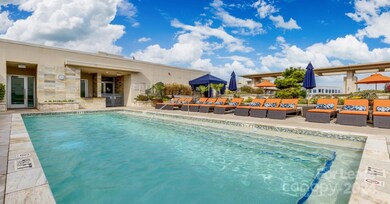125 W Tremont Ave Unit A1B Charlotte, NC 28203
Wilmore NeighborhoodHighlights
- Concierge
- Fitness Center
- Outdoor Fireplace
- Dilworth Elementary School: Latta Campus Rated A-
- Clubhouse
- Wood Flooring
About This Home
13 month lease price. Currently offering $500 off first month's rent! Ashton South End Luxury Apartment Homes features one bedroom and two bedroom apartments for rent in Charlotte, NC. Around the corner from Interstates 77 and 277, Ashton South End is minutes from Bank of America Stadium and downtown Charlotte in South End neighborhood. Prices and availability are subject to change. Please visit community website for more information.
Listing Agent
The Apartment Brothers LLC Brokerage Email: AJ@TheApartmentBrothers.com License #254226
Co-Listing Agent
The Apartment Brothers LLC Brokerage Email: AJ@TheApartmentBrothers.com License #272669
Property Details
Home Type
- Apartment
Year Built
- Built in 2009
Parking
- 2 Car Attached Garage
Interior Spaces
- 849 Sq Ft Home
- 1-Story Property
- Elevator
- Furniture Can Be Negotiated
- Wired For Data
- Ceiling Fan
- Fireplace
- Entrance Foyer
- Wood Flooring
- Laundry closet
Kitchen
- Self-Cleaning Convection Oven
- Electric Cooktop
- Indoor Grill
- Microwave
- Plumbed For Ice Maker
- Dishwasher
- Disposal
Bedrooms and Bathrooms
- 1 Main Level Bedroom
- 1 Full Bathroom
- Garden Bath
Outdoor Features
- Outdoor Fireplace
- Outdoor Kitchen
- Outdoor Gas Grill
Utilities
- Central Air
- Vented Exhaust Fan
- Cable TV Available
Listing and Financial Details
- Security Deposit $250
- Property Available on 4/19/25
- Tenant pays for all utilities
Community Details
Overview
- High-Rise Condominium
- Ashton South End Condos
- South End Subdivision
Amenities
- Concierge
- Clubhouse
Recreation
- Recreation Facilities
- Fitness Center
Pet Policy
- Pet Deposit $500
Security
- Card or Code Access
Map
Source: Canopy MLS (Canopy Realtor® Association)
MLS Number: 4194765
APN: 121-031-10
- 1144 Thayer Glen Ct
- 1149 Thayer Glen Ct
- 1124 Thayer Glen Ct
- 1116 Thayer Glen Ct
- 4525 Haida Ct
- 301 E Tremont Ave
- 317 E Tremont Ave Unit 103
- 2125 Southend Dr Unit 349
- 287 McDonald Ave Unit 23
- 2094 Euclid Ave Unit 3
- 2025 Euclid Ave
- 1714 S Tryon St
- 241 W Kingston Ave Unit A, B, C, D
- 330 West Blvd
- 459 W Worthington Ave Unit 25
- 2200 Lyndhurst Ave Unit 203
- 234 Iverson Way
- 3223 Beans Blvd
- 466 W Tremont Ave
- 510 Music Hall Way
