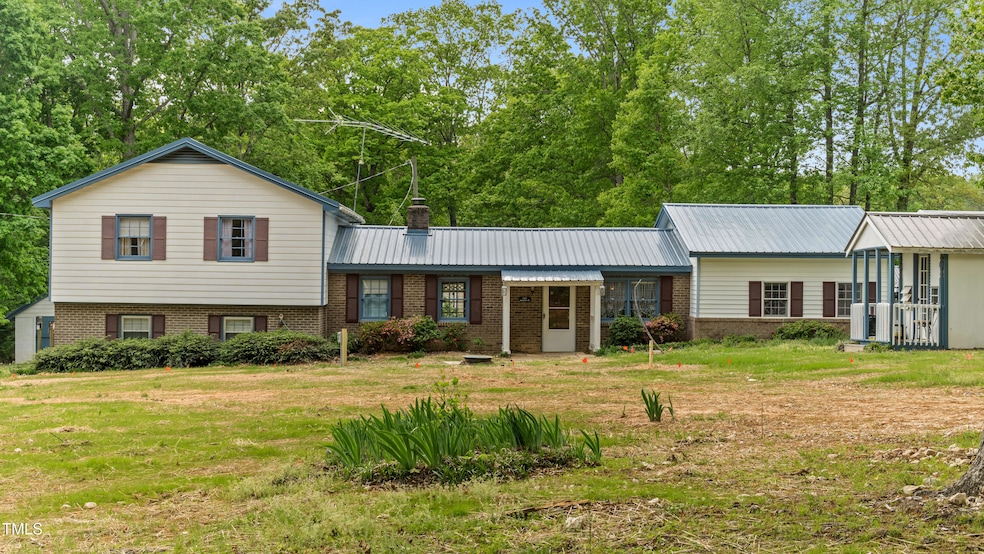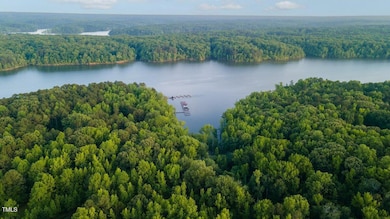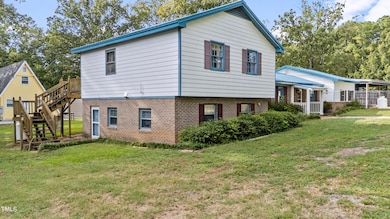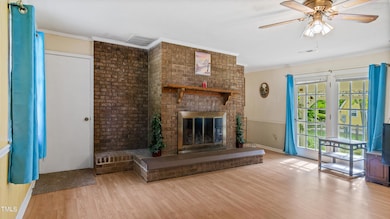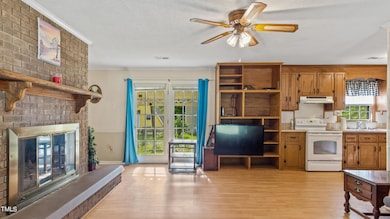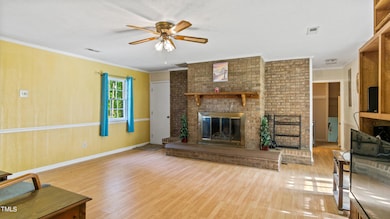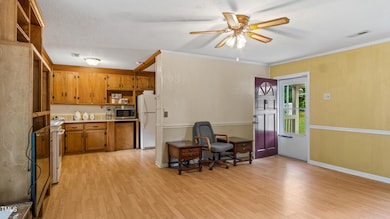
125 Walter St Manson, NC 27553
Estimated payment $1,660/month
Highlights
- Docks
- Traditional Architecture
- No HOA
- Community Lake
- Main Floor Primary Bedroom
- Circular Driveway
About This Home
***ARE YOU DREAMING OF A LAKE HOUSE WITH A DEEDED DOCK, NO HOA, SITE BUILT HOME, AND BELOW MARKET VALUE??!!***WELL.... Don't miss this incredible opportunity! This CHARMING traditional home is nestled in a desirable LAKE community, offering the perfect setting for both a permanent residence or a VACATION getaway. Enjoy the convenience of your own PRIVATE DOCK and a BRAND-NEW 3-bedroom SEPTIC system!Originally built in 1976, this home was expanded in 1991 with a split-level addition, and a large bedroom expansion was completed in 2000, providing even more space and functionality.Inside, you'll find 3 spacious bedrooms plus a versatile BONUS room, ideal for an office or additional living space. The home is ready for your personal touch—bring your ideas and make it your own! Best of all, NO HOA means more freedom to enjoy your property. Don't let this fantastic lake home slip away at a fantastic sales price! Schedule your showing TODAY! (Feel free to call me with any questions. Back on the market at NO fault of the sellers!)
Home Details
Home Type
- Single Family
Est. Annual Taxes
- $1,535
Year Built
- Built in 1976
Lot Details
- 0.45 Acre Lot
- Back Yard Fenced
Home Design
- Traditional Architecture
- Brick Exterior Construction
- Metal Roof
- Vinyl Siding
- Lead Paint Disclosure
Interior Spaces
- Multi-Level Property
- Ceiling Fan
- Gas Fireplace
- Living Room with Fireplace
Flooring
- Carpet
- Laminate
- Vinyl
Bedrooms and Bathrooms
- 3 Bedrooms
- Primary Bedroom on Main
- In-Law or Guest Suite
- 2 Full Bathrooms
Finished Basement
- Heated Basement
- Exterior Basement Entry
Parking
- 4 Parking Spaces
- Circular Driveway
- 1 Open Parking Space
Outdoor Features
- Docks
- Outdoor Storage
Schools
- Northside Elementary School
- Warren Middle School
- Warren New Tech High School
Utilities
- Window Unit Cooling System
- Forced Air Heating System
- Heating System Uses Propane
- Heat Pump System
- Septic Tank
Community Details
- No Home Owners Association
- Rennhaven Subdivision
- Community Lake
Listing and Financial Details
- Assessor Parcel Number 2001704750 DB 562 DP 239
Map
Home Values in the Area
Average Home Value in this Area
Tax History
| Year | Tax Paid | Tax Assessment Tax Assessment Total Assessment is a certain percentage of the fair market value that is determined by local assessors to be the total taxable value of land and additions on the property. | Land | Improvement |
|---|---|---|---|---|
| 2024 | $1,535 | $157,409 | $12,500 | $144,909 |
| 2023 | $1,535 | $157,409 | $12,500 | $144,909 |
| 2022 | $1,387 | $157,409 | $0 | $0 |
| 2021 | $1,537 | $157,409 | $0 | $0 |
| 2020 | $0 | $157,409 | $12,500 | $144,909 |
| 2019 | $1,504 | $157,409 | $12,500 | $144,909 |
| 2018 | $1,457 | $157,409 | $12,500 | $144,909 |
| 2017 | $1,457 | $157,409 | $12,500 | $144,909 |
| 2016 | $1,383 | $160,376 | $13,500 | $146,876 |
| 2015 | -- | $160,376 | $0 | $0 |
| 2014 | -- | $160,376 | $0 | $0 |
| 2010 | -- | $160,376 | $13,500 | $146,876 |
Property History
| Date | Event | Price | Change | Sq Ft Price |
|---|---|---|---|---|
| 04/18/2025 04/18/25 | Price Changed | $275,000 | -6.8% | $115 / Sq Ft |
| 03/24/2025 03/24/25 | For Sale | $295,000 | 0.0% | $123 / Sq Ft |
| 11/30/2024 11/30/24 | Pending | -- | -- | -- |
| 11/13/2024 11/13/24 | Price Changed | $295,000 | -10.6% | $123 / Sq Ft |
| 10/26/2024 10/26/24 | Price Changed | $330,000 | -8.3% | $138 / Sq Ft |
| 10/01/2024 10/01/24 | Price Changed | $360,000 | -1.4% | $150 / Sq Ft |
| 09/08/2024 09/08/24 | For Sale | $365,000 | -- | $152 / Sq Ft |
Deed History
| Date | Type | Sale Price | Title Company |
|---|---|---|---|
| Gift Deed | -- | None Available | |
| Deed | -- | -- |
Similar Home in Manson, NC
Source: Doorify MLS
MLS Number: 10051426
APN: A2B 18
- 0 Nutbush Rd
- Lot 2F Bent Tree Ln
- Lot 2E Bent Tree Ln
- 169 Skippers Landing
- 41 Sandpipers Ln
- 150 Sandpipers Ln
- 98 Beach Ln
- 0 Rev Henderson Rd Unit 10031400
- 250 N Point Dr
- 0 Epps Fork Rd Unit 70924
- 89 N Point Dr
- 89 Mount Pleasant Ln
- 4715 Jacksontown Rd
- 248 Dutchess Ln
- C4 99B Zion Church Rd
- 75 Acorn Dr
- 3005 Mineral Springs Rd
- 33 Waterstone Ln
- 32 Waterstone Ln
