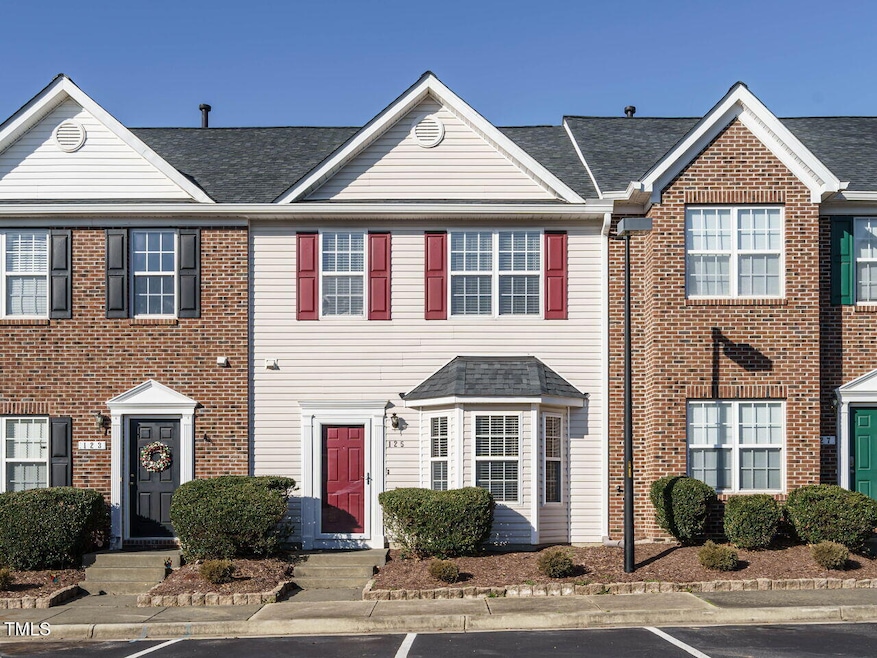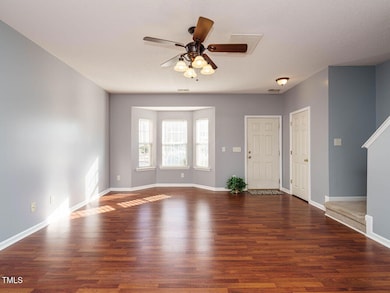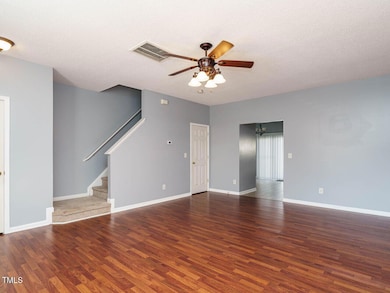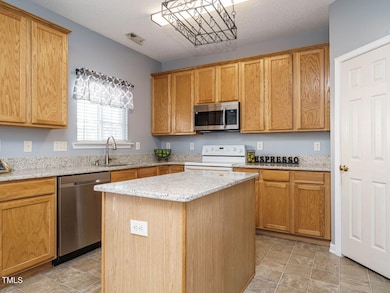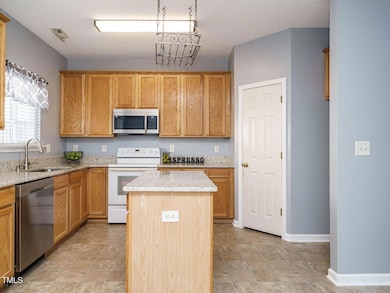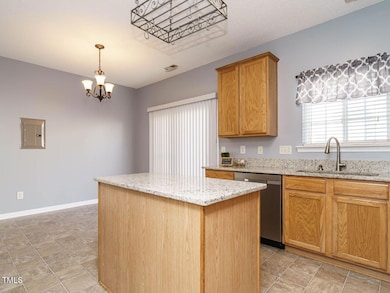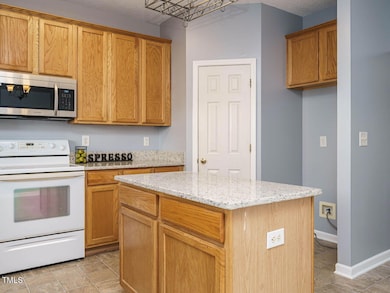
125 Watertree Ln Apex, NC 27502
Beaver Creek NeighborhoodEstimated payment $2,277/month
Highlights
- Traditional Architecture
- Granite Countertops
- Patio
- Salem Elementary Rated A
- Walk-In Closet
- Living Room
About This Home
125 Watertree is truly an ideal 3BR/2.5BA property for investors and owners and now with the NEW LOWER PRICE, this property is ready for you to Live In or Lease Out! Tucked in popular Carriage Downs community, it boasts a PRIME LOCATION, only minutes from Beaver Creek shopping & dining options. The light-filled kitchen was recently updated with beautiful granite counters (2024), a new garbage disposal (2024), new microwave (2025) and be sure to see how the handy walk-in pantry & hanging pot rack can make a cook's life easier! The entire property has newer interior paint from top to bottom and all bathrooms have also enjoyed updates, including new granite counters and updated fixtures. Washer & dryer to convey to new owner, too! Carriage Downs dog park, playground, and covered picnic area are right up the street.
Townhouse Details
Home Type
- Townhome
Est. Annual Taxes
- $2,829
Year Built
- Built in 2003
Lot Details
- 871 Sq Ft Lot
- Two or More Common Walls
HOA Fees
Home Design
- Traditional Architecture
- Slab Foundation
- Shingle Roof
- Vinyl Siding
Interior Spaces
- 1,446 Sq Ft Home
- 2-Story Property
- Ceiling Fan
- Living Room
- Dining Room
Kitchen
- Range
- Microwave
- Dishwasher
- Kitchen Island
- Granite Countertops
- Disposal
Flooring
- Carpet
- Laminate
- Vinyl
Bedrooms and Bathrooms
- 3 Bedrooms
- Walk-In Closet
Laundry
- Laundry on main level
- Laundry in Kitchen
- Dryer
- Washer
Attic
- Attic Floors
- Pull Down Stairs to Attic
Home Security
Parking
- 2 Parking Spaces
- 2 Open Parking Spaces
- Assigned Parking
Schools
- Salem Elementary And Middle School
- Apex Friendship High School
Additional Features
- Patio
- Central Heating and Cooling System
Listing and Financial Details
- Assessor Parcel Number 0732753378
Community Details
Overview
- Association fees include pest control
- Towns Of Carriage Downs HOA, Phone Number (919) 362-1460
- Community Association Management Association
- Carriage Downs Subdivision
- Maintained Community
- Community Parking
Recreation
- Community Playground
- Dog Park
Security
- Storm Doors
Map
Home Values in the Area
Average Home Value in this Area
Tax History
| Year | Tax Paid | Tax Assessment Tax Assessment Total Assessment is a certain percentage of the fair market value that is determined by local assessors to be the total taxable value of land and additions on the property. | Land | Improvement |
|---|---|---|---|---|
| 2024 | $2,829 | $329,124 | $110,000 | $219,124 |
| 2023 | $2,240 | $202,354 | $60,000 | $142,354 |
| 2022 | $2,103 | $202,354 | $60,000 | $142,354 |
| 2021 | $2,023 | $202,354 | $60,000 | $142,354 |
| 2020 | $2,003 | $202,354 | $60,000 | $142,354 |
| 2019 | $1,513 | $131,476 | $30,000 | $101,476 |
| 2018 | $1,426 | $131,476 | $30,000 | $101,476 |
| 2017 | $1,328 | $131,476 | $30,000 | $101,476 |
| 2016 | $1,309 | $131,476 | $30,000 | $101,476 |
| 2015 | $1,397 | $137,081 | $36,000 | $101,081 |
| 2014 | $1,347 | $137,081 | $36,000 | $101,081 |
Property History
| Date | Event | Price | Change | Sq Ft Price |
|---|---|---|---|---|
| 04/15/2025 04/15/25 | Price Changed | $330,000 | -2.7% | $228 / Sq Ft |
| 03/18/2025 03/18/25 | Price Changed | $339,000 | -1.7% | $234 / Sq Ft |
| 02/05/2025 02/05/25 | For Sale | $345,000 | -- | $239 / Sq Ft |
Deed History
| Date | Type | Sale Price | Title Company |
|---|---|---|---|
| Warranty Deed | $182,500 | None Available | |
| Warranty Deed | $129,000 | None Available | |
| Warranty Deed | $128,000 | None Available | |
| Warranty Deed | $116,500 | -- |
Mortgage History
| Date | Status | Loan Amount | Loan Type |
|---|---|---|---|
| Open | $143,000 | New Conventional | |
| Closed | $75,000 | New Conventional | |
| Previous Owner | $117,551 | VA | |
| Previous Owner | $128,000 | Fannie Mae Freddie Mac | |
| Previous Owner | $107,000 | Unknown | |
| Previous Owner | $45,000 | Credit Line Revolving |
Similar Homes in Apex, NC
Source: Doorify MLS
MLS Number: 10074710
APN: 0732.12-75-3378-000
- 125 Watertree Ln
- 209 Kellerhis Dr
- 1527 Haywards Heath Ln
- 617 Eyam Hall Ln
- 224 Eyam Hall Ln
- 232 Eyam Hall Ln
- 215 Eyam Hall Ln
- 110 Darley Dale Loop
- 1800 Pierre Place
- 1116 Silky Dogwood Trail
- 2067 White Pond Ct
- 2043 White Pond Ct
- 200 Nottinghill Walk
- 2112 White Pond Ct
- 2108 White Pond Ct
- 2106 White Pond Ct
- 1515 Poets Glade Dr
- 1016 Waymaker Ct
- 705 Blue Pointe Path
- 504 Cameron Glen Dr
