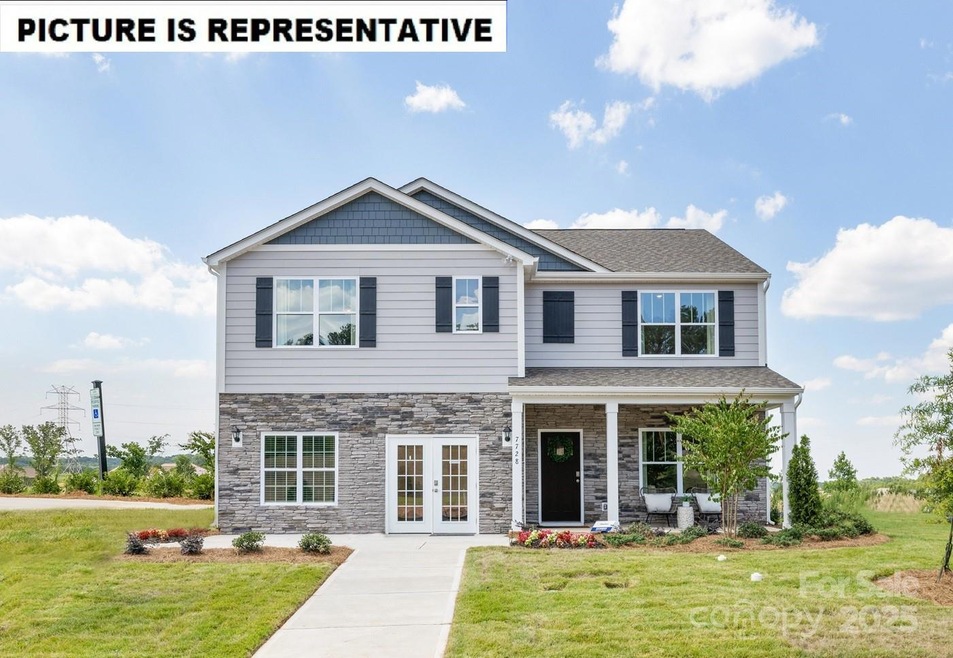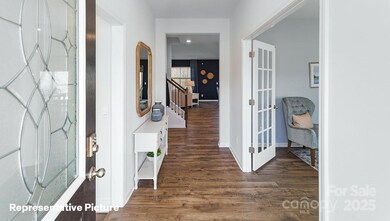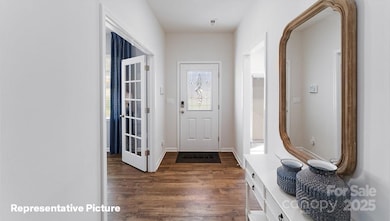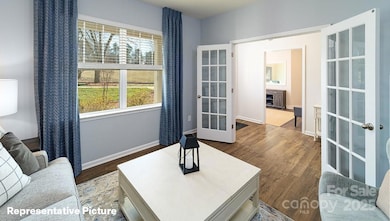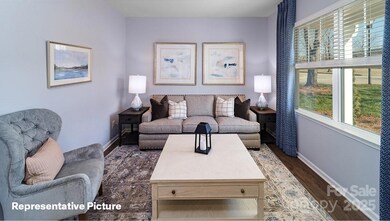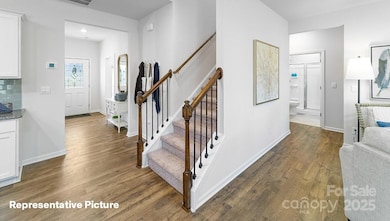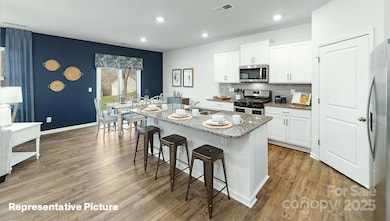
125 Way Cross Ln Troutman, NC 28166
Troutman NeighborhoodEstimated payment $2,781/month
Highlights
- Community Cabanas
- Fireplace
- Community Playground
- Under Construction
- 2 Car Attached Garage
- Entrance Foyer
About This Home
The Hayden is a spacious & modern two-story home. The home features five bedrooms, three bathrooms & two-car garage, making it perfect for your new home. Upon entering the home, you’ll be greeted by an inviting foyer that leads to the center of the home. This impressive space features a large living room, dining area, recreational area, & well-appointed kitchen. Also located on the first floor besides the living room is a bedroom built for comfort and privacy. The kitchen is equipped with a walk-in pantry, stainless steel appliances, and center island, providing a elegant space for culinary endeavors. The Hayden features a spacious primary suite, complete with two walk-in closets and en-suite bathroom with dual vanities. The additional three bedrooms share a full bathroom with dual vanities. Additional features include a outback patio perfect for outdoor entertaining or enjoying the beautiful weather. ** Home in under construction
Co-Listing Agent
DR Horton Inc Brokerage Email: mcwilhelm@drhorton.com License #341953
Home Details
Home Type
- Single Family
Year Built
- Built in 2025 | Under Construction
Lot Details
- Property is zoned RSCZCC01
HOA Fees
- $83 Monthly HOA Fees
Parking
- 2 Car Attached Garage
- Driveway
Home Design
- Home is estimated to be completed on 7/15/25
- Slab Foundation
Interior Spaces
- 2-Story Property
- Fireplace
- Entrance Foyer
- Washer and Electric Dryer Hookup
Kitchen
- Gas Range
- Microwave
- Plumbed For Ice Maker
- Dishwasher
- Disposal
Flooring
- Laminate
- Vinyl
Bedrooms and Bathrooms
- 3 Full Bathrooms
Schools
- Troutman Elementary And Middle School
- South Iredell High School
Utilities
- Central Heating and Cooling System
- Cooling System Powered By Gas
- Electric Water Heater
- Cable TV Available
Listing and Financial Details
- Assessor Parcel Number 4730991759.000
Community Details
Overview
- Built by DR Horton
- Calvin Creek Subdivision, Hayden/K Floorplan
- Mandatory home owners association
Recreation
- Community Playground
- Community Cabanas
- Community Pool
- Trails
Map
Home Values in the Area
Average Home Value in this Area
Property History
| Date | Event | Price | Change | Sq Ft Price |
|---|---|---|---|---|
| 04/23/2025 04/23/25 | Price Changed | $409,990 | +2.5% | $163 / Sq Ft |
| 03/29/2025 03/29/25 | For Sale | $399,990 | -- | $159 / Sq Ft |
Similar Homes in the area
Source: Canopy MLS (Canopy Realtor® Association)
MLS Number: 4235184
- 121 Way Cross Ln
- 117 Way Cross Ln
- 120 Woodhall Way
- 122 Woodhall Way
- 126 Woodhall Way
- 112 Woodhall Way
- 128 Woodhall Way
- 110 Woodhall Way
- 130 Woodhall Way
- 106 Woodhall Way
- 103 Way Cross Ln
- 132 Woodhall Way
- 104 Woodhall Way
- 134 Woodhall Way
- 138 Woodhall Way
- 137 Calvin Creek Dr
- 131 Calvin Creek Dr
- 250 Tackle Box Dr
- 218 Tackle Box Dr
- 143 Falls Leaf Dr Unit 12
