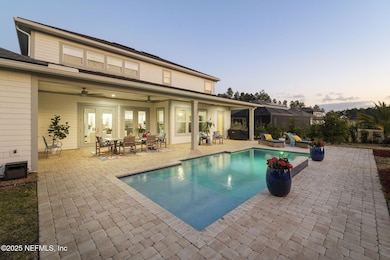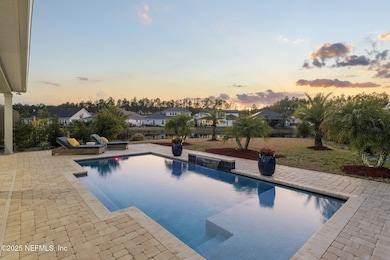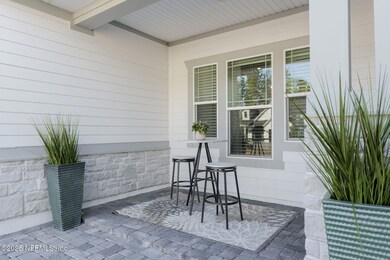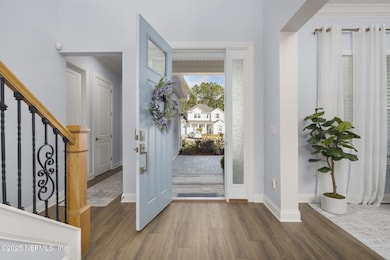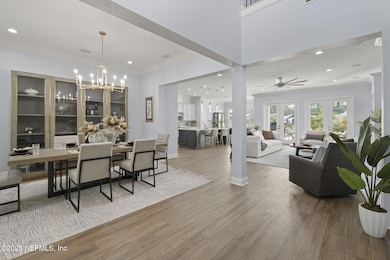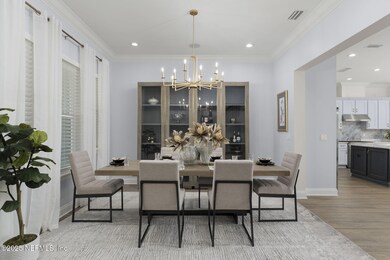
125 Woodbay Ct Saint Johns, FL 32259
RiverTown NeighborhoodEstimated payment $7,275/month
Highlights
- Fitness Center
- Home fronts a pond
- Open Floorplan
- Bartram Trail High School Rated A
- Pond View
- Clubhouse
About This Home
**Assumable loan with 3.125% APR-Call for more details.** Tucked away on a quiet cul-de-sac in Highpointe at Rivertown bordered by a serene pond and framed by longleaf pines, this stunning 5-bedroom, 4.5-bath Mastercraft-built home offers both tranquility and luxury. The 0.39-acre lot is fully fenced and designed for relaxation with a heated pool, paver pool deck, and a sheer waterfall feature. Inside, luxury vinyl plank flooring, smooth-finished walls, and elegant crown molding set the stage for an inviting and sophisticated space. The first-level primary suite is a true retreat, featuring a freestanding soaking tub and spacious dual walk-in closets.. A lower-level ensuite bedroom provides flexibility for multi-generational living, while an upstairs loft and additional ensuite bedroom offer versatility. The heart of the home is the kitchen, where white quartz countertops with striking blue veining, a navy-stained island with glass pendant lighting, and soft-close subtle pale blue-gray cabinetry with bronze hardware create a perfect coastal-inspired aesthetic. A Fulcor Delano 6-burner gas cooktop, farmhouse sink, butler's pantry, and walk-in pantry complete the space. The open-concept great room showcases breathtaking pond views, making it ideal for both everyday living and entertaining. Additional highlights include a 3-car garage with a mini-split HVAC in the third bay, water softener, and a half bath with exterior access. Beyond the home, Rivertown offers an unparalleled lifestyle with three resort-style amenities centers featuring pools, waterslides, a lazy river, a café, nature trails, a dog park, and a kayak launch on the St. Johns River. Top-rated St. Johns County schools complete the package, making this an exceptional place to call home.
Home Details
Home Type
- Single Family
Est. Annual Taxes
- $12,042
Year Built
- Built in 2021
Lot Details
- Home fronts a pond
- Cul-De-Sac
- Wrought Iron Fence
HOA Fees
- $4 Monthly HOA Fees
Parking
- 3 Car Garage
- Garage Door Opener
Home Design
- Shingle Roof
Interior Spaces
- 3,984 Sq Ft Home
- 2-Story Property
- Open Floorplan
- Ceiling Fan
- Entrance Foyer
- Pond Views
Kitchen
- Breakfast Area or Nook
- Butlers Pantry
- Double Oven
- Gas Cooktop
- Dishwasher
- Kitchen Island
- Disposal
Flooring
- Tile
- Vinyl
Bedrooms and Bathrooms
- 5 Bedrooms
- Dual Closets
- Walk-In Closet
- Bathtub With Separate Shower Stall
Laundry
- Laundry in unit
- Sink Near Laundry
- Gas Dryer Hookup
Home Security
- Smart Thermostat
- Fire and Smoke Detector
Outdoor Features
- Patio
Schools
- Cunningham Creek Elementary School
- Switzerland Point Middle School
- Bartram Trail High School
Utilities
- Zoned Heating and Cooling
- Underground Utilities
- Natural Gas Connected
- Tankless Water Heater
Listing and Financial Details
- Assessor Parcel Number 0007220710
Community Details
Overview
- Highpointe At Rivertown Subdivision
Amenities
- Community Barbecue Grill
- Clubhouse
Recreation
- Tennis Courts
- Community Basketball Court
- Community Playground
- Fitness Center
- Community Spa
- Children's Pool
- Park
- Dog Park
- Jogging Path
Map
Home Values in the Area
Average Home Value in this Area
Tax History
| Year | Tax Paid | Tax Assessment Tax Assessment Total Assessment is a certain percentage of the fair market value that is determined by local assessors to be the total taxable value of land and additions on the property. | Land | Improvement |
|---|---|---|---|---|
| 2024 | $12,042 | $727,279 | -- | -- |
| 2023 | $12,042 | $706,096 | $0 | $0 |
| 2022 | $11,831 | $685,530 | $151,200 | $534,330 |
| 2021 | $4,701 | $100,000 | $0 | $0 |
| 2020 | $4,701 | $5,000 | $0 | $0 |
Property History
| Date | Event | Price | Change | Sq Ft Price |
|---|---|---|---|---|
| 04/23/2025 04/23/25 | Price Changed | $1,125,000 | -2.2% | $282 / Sq Ft |
| 03/31/2025 03/31/25 | Price Changed | $1,150,000 | -2.5% | $289 / Sq Ft |
| 02/13/2025 02/13/25 | For Sale | $1,180,000 | -- | $296 / Sq Ft |
Deed History
| Date | Type | Sale Price | Title Company |
|---|---|---|---|
| Special Warranty Deed | $896,000 | Attorney |
Similar Homes in Saint Johns, FL
Source: realMLS (Northeast Florida Multiple Listing Service)
MLS Number: 2070127
APN: 000722-0710
- 151 Shinnecock Dr
- 125 Woodbay Ct
- 225 Shinnecock Dr
- 269 Shinnecock Dr
- 89 Sullivan Place
- 58 Pigeon Cove
- 67 Bakerfield Way
- 55 Bakerfield Way
- 486 Juniper Hills Dr
- 430 Juniper Hills Dr
- 663 Juniper Hills Dr
- 603 Juniper Hills Dr
- 609 Juniper Hills Dr
- 623 Juniper Hills Dr
- 43 Bakerfield Way
- 530 Juniper Hills Dr
- 504 Juniper Hills Dr
- 438 Juniper Hills Dr
- 415 Juniper Hills Dr
- 531 Juniper Hills Dr

