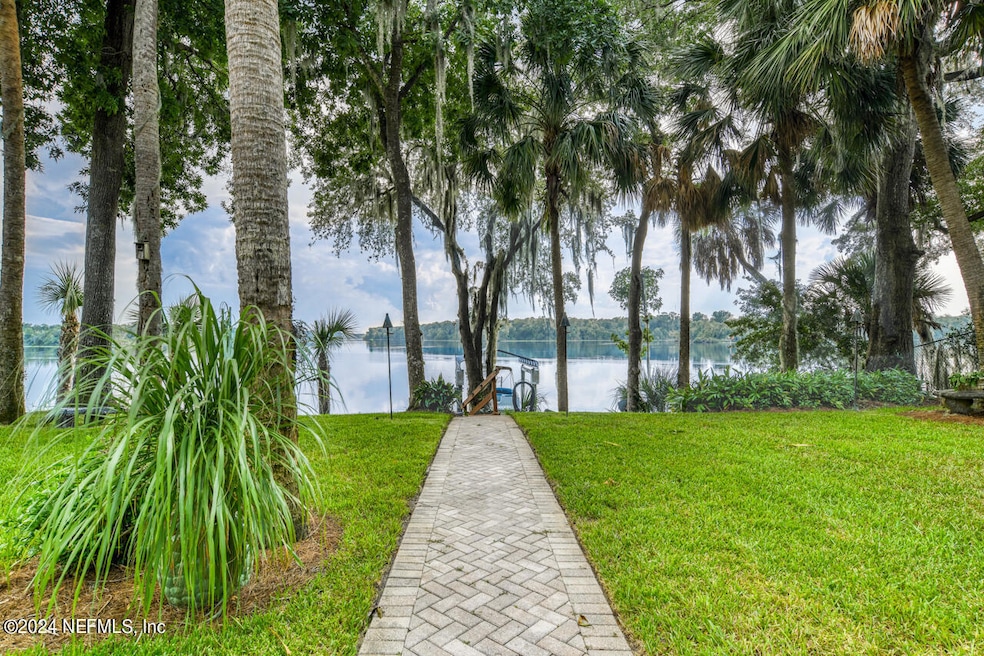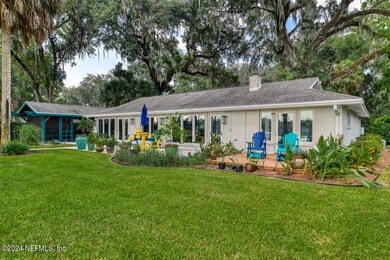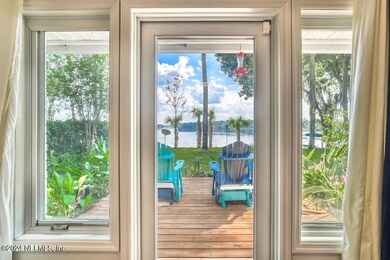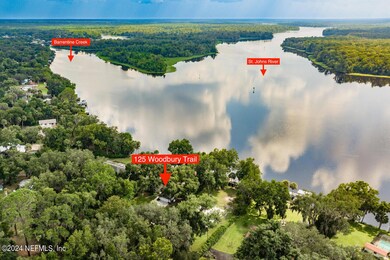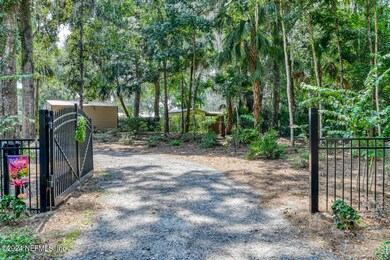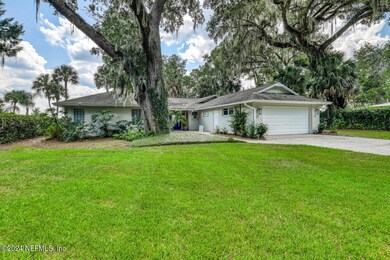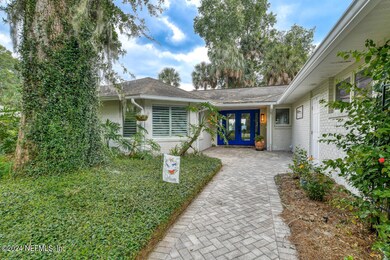
125 Woodbury Trail Satsuma, FL 32189
Highlights
- 100 Feet of Waterfront
- Boat Lift
- Open Floorplan
- Docks
- River View
- Deck
About This Home
As of February 2025Enjoy incredible views from this amazing St Johns Riverfront home! The stunning home was completely updated in 2012 with quality and timeless finishes. Enter the property thru a private electric gate and you'll be in awe of the gorgeous trees, lush landscaping and high bluff overlooking the river. The ranch style brick veneer home offers a large living area with vaulted wood ceiling, wood floors and Pella windows throughout provide unbelievable views. The custom kitchen is a chef's delight with 5 burner gas range, commercial-style refrigerator, built in ice maker and beverage cooler. The lovely owner's suite has wonderful views, a steam shower, free-standing tub, and a private deck. Outside you'll find a screened outdoor kitchen, paver patios and walkways, dock with boatlift, whole house generator, a detached garage/workshop, and much more. Overlooking the Seven Sisters Island and conservation, this property is a peaceful retreat away from the busy world.
Home Details
Home Type
- Single Family
Est. Annual Taxes
- $4,798
Year Built
- Built in 1984
Lot Details
- 0.95 Acre Lot
- 100 Feet of Waterfront
- Home fronts navigable water
- River Front
- Dirt Road
- Street terminates at a dead end
- Wrought Iron Fence
- Chain Link Fence
Parking
- 4 Car Garage
Property Views
- River Views
- Views of Preserve
Home Design
- Shingle Roof
Interior Spaces
- 2,327 Sq Ft Home
- 1-Story Property
- Open Floorplan
- Wet Bar
- 1 Fireplace
- Entrance Foyer
Kitchen
- Breakfast Bar
- Gas Range
- Microwave
- Ice Maker
- Dishwasher
Flooring
- Wood
- Tile
Bedrooms and Bathrooms
- 3 Bedrooms
- Split Bedroom Floorplan
- Bathtub With Separate Shower Stall
Laundry
- Dryer
- Front Loading Washer
Outdoor Features
- Boat Lift
- Docks
- Deck
- Patio
- Outdoor Kitchen
- Side Porch
Utilities
- Central Heating and Cooling System
- Well
- Tankless Water Heater
- Water Softener is Owned
- Septic Tank
Community Details
- No Home Owners Association
Listing and Financial Details
- Assessor Parcel Number 331026000000110040
Map
Home Values in the Area
Average Home Value in this Area
Property History
| Date | Event | Price | Change | Sq Ft Price |
|---|---|---|---|---|
| 02/11/2025 02/11/25 | Sold | $932,000 | -6.6% | $401 / Sq Ft |
| 02/03/2025 02/03/25 | Off Market | $998,000 | -- | -- |
| 11/17/2024 11/17/24 | Pending | -- | -- | -- |
| 08/16/2024 08/16/24 | For Sale | $998,000 | -- | $429 / Sq Ft |
Tax History
| Year | Tax Paid | Tax Assessment Tax Assessment Total Assessment is a certain percentage of the fair market value that is determined by local assessors to be the total taxable value of land and additions on the property. | Land | Improvement |
|---|---|---|---|---|
| 2024 | $4,784 | $318,820 | -- | -- |
| 2023 | $4,798 | $319,240 | $0 | $0 |
| 2022 | $4,541 | $307,960 | $0 | $0 |
| 2021 | $4,388 | $291,780 | $0 | $0 |
| 2020 | $4,401 | $287,760 | $0 | $0 |
| 2019 | $4,363 | $281,290 | $270,820 | $10,470 |
| 2018 | $4,352 | $276,050 | $267,440 | $8,610 |
| 2017 | $4,373 | $270,380 | $261,770 | $8,610 |
| 2016 | $4,207 | $264,820 | $0 | $0 |
| 2015 | $4,242 | $264,672 | $0 | $0 |
| 2014 | $4,288 | $266,340 | $0 | $0 |
Mortgage History
| Date | Status | Loan Amount | Loan Type |
|---|---|---|---|
| Open | $699,000 | New Conventional | |
| Closed | $699,000 | New Conventional | |
| Previous Owner | $340,000 | Credit Line Revolving | |
| Previous Owner | $340,000 | New Conventional | |
| Previous Owner | $104,500 | Credit Line Revolving | |
| Previous Owner | $336,000 | New Conventional | |
| Previous Owner | $85,000 | Purchase Money Mortgage |
Deed History
| Date | Type | Sale Price | Title Company |
|---|---|---|---|
| Warranty Deed | -- | None Listed On Document | |
| Warranty Deed | $932,000 | Palatka Abstract & Title Guara | |
| Warranty Deed | $932,000 | Palatka Abstract & Title Guara | |
| Interfamily Deed Transfer | -- | Brick City Title Ins Agency | |
| Deed | $100 | -- | |
| Warranty Deed | $427,500 | Palatka Abstract & Title Gua | |
| Warranty Deed | $383,000 | Associated Land Title Group |
Similar Homes in Satsuma, FL
Source: realMLS (Northeast Florida Multiple Listing Service)
MLS Number: 2042709
APN: 33-10-26-0000-0011-0040
- 343 E Buffalo Bluff Rd
- 341 E Buffalo Bluff Rd
- 109 Cody Dr
- 102 Cody Rd
- 251 Hermit Dr
- 117 Camellia Dr
- 126 Camellia Dr
- 418 Cove Dr
- 134 Magnolia St
- 139 Magnolia St
- 157 Pine Tree Rd
- 141 Pine Lake Dr
- 218 Monroe Ave
- 164 Lake Margo Dr
- 239 E Buffalo Bluff Rd Unit 199
- 239 E Buffalo Bluff Rd Unit 140
- 239 E Buffalo Bluff Rd Unit 193
- 239 E Buffalo Bluff Rd Unit 186
- 148 Lake Margo Dr
- 107 Krantz Rd
