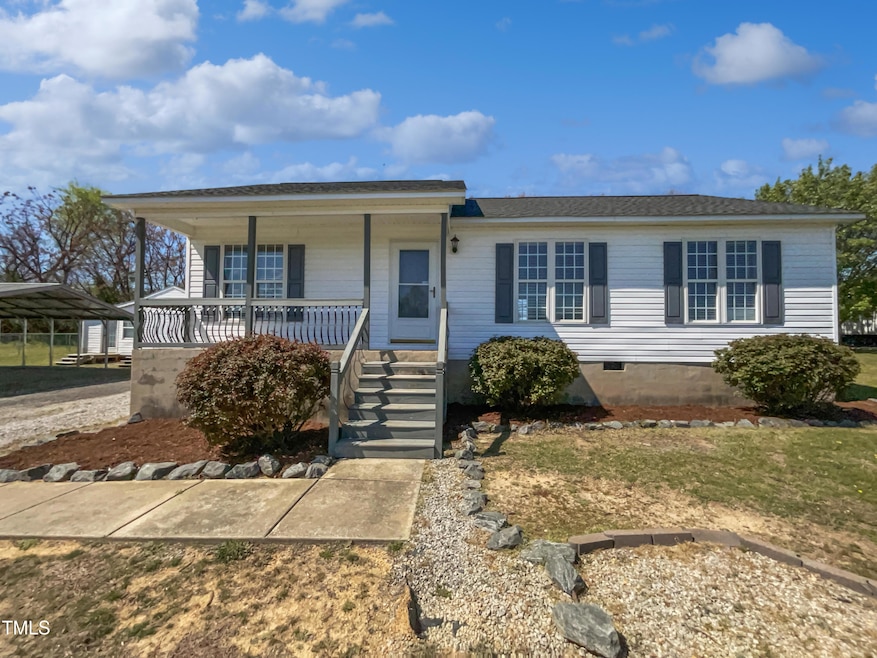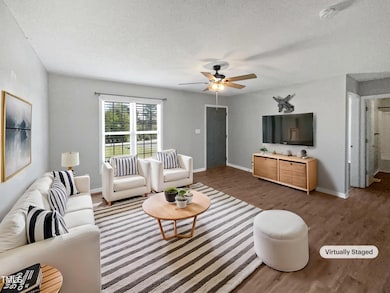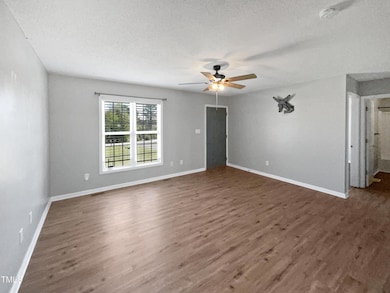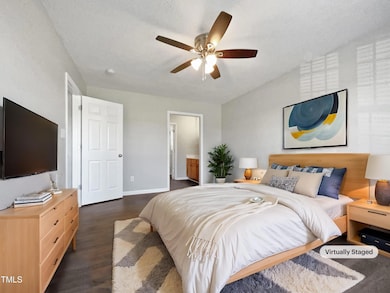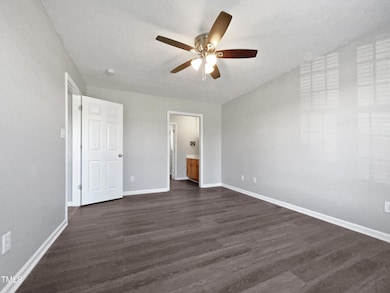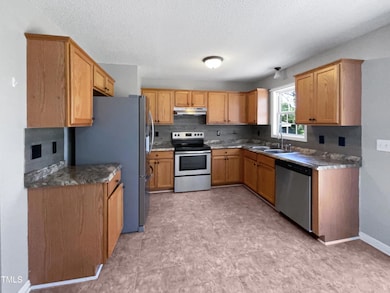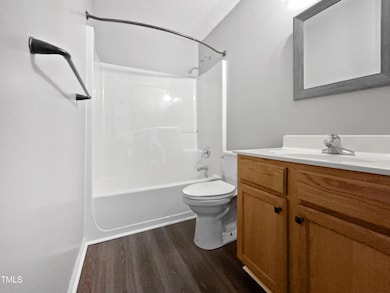
125 Wynnridge Dr Angier, NC 27501
Estimated payment $1,587/month
Highlights
- No HOA
- Vinyl Flooring
- 1-Story Property
- Central Heating and Cooling System
About This Home
Fantastic home in sought after location! Discover a bright interior tied together with a neutral color palette. Step into the kitchen, complete with an eye catching stylish backsplash. The primary bathroom features plenty of under sink storage waiting for your home organization needs. Take it easy in the fenced in back yard. The sitting area makes it great for BBQs! Don't wait! Make this beautiful home yours. This home has been virtually staged to illustrate its potential.
Home Details
Home Type
- Single Family
Est. Annual Taxes
- $1,326
Year Built
- Built in 2001
Lot Details
- 0.6 Acre Lot
Home Design
- Shingle Roof
- Composition Roof
- Vinyl Siding
Interior Spaces
- 1,103 Sq Ft Home
- 1-Story Property
- Vinyl Flooring
Bedrooms and Bathrooms
- 3 Bedrooms
- 2 Full Bathrooms
Parking
- 2 Parking Spaces
- 1 Carport Space
- 1 Open Parking Space
Schools
- Coats Elementary School
- Coats - Erwin Middle School
- Triton High School
Utilities
- Central Heating and Cooling System
- Septic Tank
Community Details
- No Home Owners Association
- Wyndridge Subdivision
Listing and Financial Details
- Assessor Parcel Number 07069207 0105 04
Map
Home Values in the Area
Average Home Value in this Area
Tax History
| Year | Tax Paid | Tax Assessment Tax Assessment Total Assessment is a certain percentage of the fair market value that is determined by local assessors to be the total taxable value of land and additions on the property. | Land | Improvement |
|---|---|---|---|---|
| 2024 | $1,326 | $177,054 | $0 | $0 |
| 2023 | $1,326 | $177,054 | $0 | $0 |
| 2022 | $1,072 | $177,054 | $0 | $0 |
| 2021 | $1,072 | $114,710 | $0 | $0 |
| 2020 | $1,049 | $114,710 | $0 | $0 |
| 2019 | $1,034 | $114,710 | $0 | $0 |
| 2018 | $1,034 | $114,710 | $0 | $0 |
| 2017 | $1,034 | $114,710 | $0 | $0 |
| 2016 | $1,012 | $112,140 | $0 | $0 |
| 2015 | $1,012 | $112,140 | $0 | $0 |
| 2014 | $1,012 | $112,140 | $0 | $0 |
Property History
| Date | Event | Price | Change | Sq Ft Price |
|---|---|---|---|---|
| 04/24/2025 04/24/25 | Price Changed | $265,000 | -0.7% | $240 / Sq Ft |
| 04/10/2025 04/10/25 | Price Changed | $267,000 | -2.9% | $242 / Sq Ft |
| 03/28/2025 03/28/25 | For Sale | $275,000 | -- | $249 / Sq Ft |
Deed History
| Date | Type | Sale Price | Title Company |
|---|---|---|---|
| Warranty Deed | $229,500 | None Listed On Document | |
| Warranty Deed | $229,500 | None Listed On Document | |
| Interfamily Deed Transfer | -- | None Available | |
| Deed | $91,500 | -- |
Mortgage History
| Date | Status | Loan Amount | Loan Type |
|---|---|---|---|
| Previous Owner | $30,000 | Credit Line Revolving | |
| Previous Owner | $140,400 | New Conventional | |
| Previous Owner | $130,500 | Adjustable Rate Mortgage/ARM | |
| Previous Owner | $94,500 | New Conventional |
Similar Homes in Angier, NC
Source: Doorify MLS
MLS Number: 10085435
APN: 07069207 0105 04
- 263 Colby Ln
- 235 Colby Ln
- 207 Colby Ln
- 62 Tanglewood Place
- 0 Langdon Rd Unit 10065238
- 42 Hunter Fox Trail
- 2914 Old Stage Rd N
- 103 Kingsley Dr
- 52 Roll Tide Ct
- 138 Alden Way
- 100 Preacher Ln
- 3158 Alden Way
- 2696 Alden Way
- By Appointment Only 5200 Old Stage Rd N
- By Appointment Only 5200 Old Stage Rd N
- By Appointment Only 5200 Old Stage Rd N
- By Appointment Only 5200 Old Stage Rd N
- By Appointment Only 5200 Old Stage Rd N
- By Appointment Only 5200 Old Stage Rd N
- By Appointment Only 5200 Old Stage Rd N
