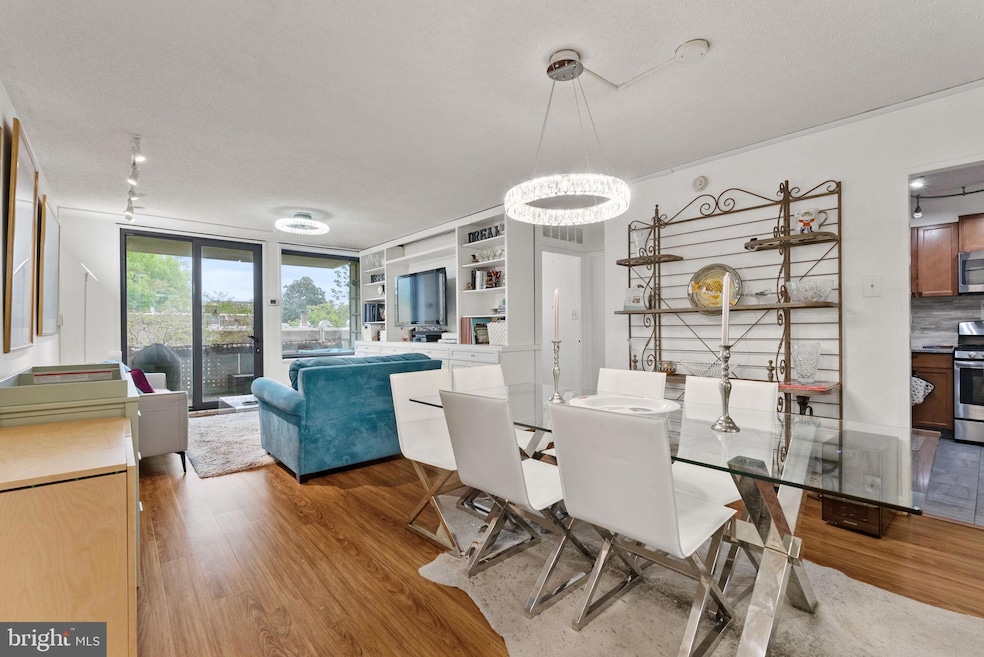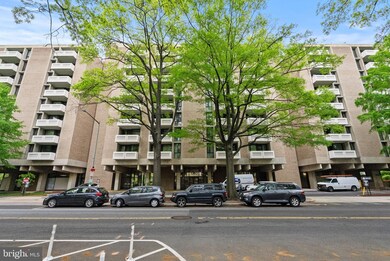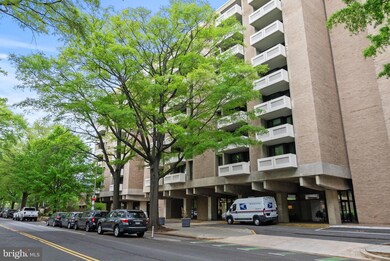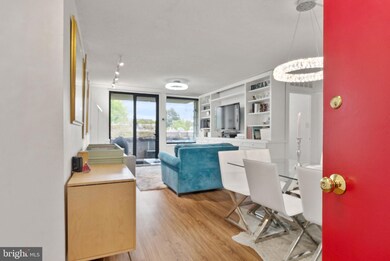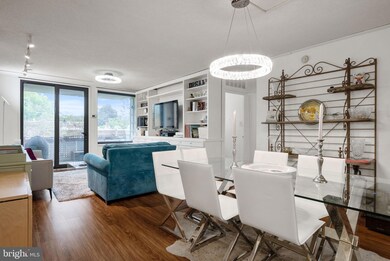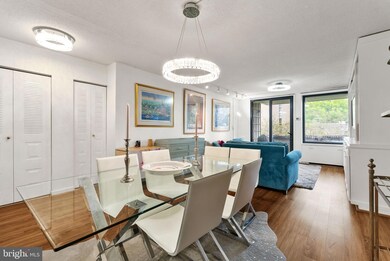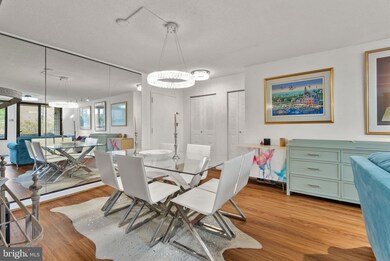
1250 4th St SW Unit W107 Washington, DC 20024
Southwest DC NeighborhoodEstimated payment $2,835/month
Highlights
- Concierge
- 1-minute walk to Waterfront-Seu
- Contemporary Architecture
- Fitness Center
- Private Pool
- 5-minute walk to Southwest Waterfront Park
About This Home
Designed with bold architecture and thoughtful amenities, the Carrollsburg Condominiums offers a distinctive take on city living with this completely renovated 1-bedroom, 1-bath residence. Tall ceilings and wide-plank flooring set the tone for relaxed refinement as its open-concept layout flows through glass sliders to a generous balcony with courtyard views—ideal for morning coffee or evening cocktails. Whip up delectable meals in the chic kitchen equipped with high-end stainless steel appliances, handsome cabinetry, and gleaming countertops, all tied together by an eye-catching backsplash. Your comfortable bedroom is a rejuvenating retreat with floor-to-ceiling windows and convenient built-ins, accommodated by a spa-inspired bath featuring a walk-in shower. Custom shelves and ample storage throughout the abode make organization a breeze.Enjoy community perks such as the pristine pool, tranquil landscaped grounds with water features, bike storage, shared laundry, 24-hour concierge services, and a secure entry system—all wrapped in an aesthetic that nods to modernist DC heritage. In addition, you’re just moments from The Wharf’s eclectic dining scene, live entertainment at Arena Stage, and a short distance from local grocers and the SW/Waterfront Metro Station. With easy access to I-395, I-695, the National Mall, and East Potomac Park, this location offers one of DC’s most dynamic lifestyles. It’s everything you need—right where you want to be!*Light fixtures in living room, dining room, foyer and bathroom do NOT convey.
Open House Schedule
-
Sunday, April 27, 202512:00 to 2:00 pm4/27/2025 12:00:00 PM +00:004/27/2025 2:00:00 PM +00:00Add to Calendar
Property Details
Home Type
- Condominium
Est. Annual Taxes
- $2,502
Year Built
- Built in 1967
HOA Fees
- $843 Monthly HOA Fees
Home Design
- Contemporary Architecture
- Brick Exterior Construction
Interior Spaces
- 670 Sq Ft Home
- Property has 1 Level
- Traditional Floor Plan
- Window Treatments
Kitchen
- Galley Kitchen
- Stove
- Range Hood
- Microwave
- Dishwasher
- Disposal
Bedrooms and Bathrooms
- 1 Main Level Bedroom
- 1 Full Bathroom
Accessible Home Design
- Accessible Elevator Installed
- Ramp on the main level
- Entry Slope Less Than 1 Foot
Pool
- Private Pool
Schools
- Amidon-Bowen Elementary School
- Jefferson Middle School Academy
- Jackson-Reed High School
Utilities
- Window Unit Cooling System
- Wall Furnace
- Vented Exhaust Fan
- Natural Gas Water Heater
Listing and Financial Details
- Tax Lot 2111
- Assessor Parcel Number 0546//2111
Community Details
Overview
- Association fees include water, heat, gas, electricity, trash, lawn maintenance, management, pool(s)
- High-Rise Condominium
- Rla Subdivision
Amenities
- Concierge
- Party Room
- Laundry Facilities
- Community Storage Space
- Elevator
Recreation
- Fitness Center
- Community Pool
Pet Policy
- Dogs and Cats Allowed
Map
Home Values in the Area
Average Home Value in this Area
Tax History
| Year | Tax Paid | Tax Assessment Tax Assessment Total Assessment is a certain percentage of the fair market value that is determined by local assessors to be the total taxable value of land and additions on the property. | Land | Improvement |
|---|---|---|---|---|
| 2024 | $2,502 | $309,520 | $92,860 | $216,660 |
| 2023 | $2,610 | $321,730 | $96,520 | $225,210 |
| 2022 | $2,603 | $320,000 | $96,000 | $224,000 |
| 2021 | $2,552 | $313,480 | $94,040 | $219,440 |
| 2020 | $2,627 | $309,060 | $92,720 | $216,340 |
| 2019 | $2,456 | $288,930 | $86,680 | $202,250 |
| 2018 | $2,307 | $271,410 | $0 | $0 |
| 2017 | $2,165 | $254,650 | $0 | $0 |
| 2016 | $1,303 | $231,720 | $0 | $0 |
| 2015 | $1,187 | $216,060 | $0 | $0 |
| 2014 | $1,089 | $198,850 | $0 | $0 |
Property History
| Date | Event | Price | Change | Sq Ft Price |
|---|---|---|---|---|
| 04/10/2025 04/10/25 | For Sale | $320,000 | 0.0% | $478 / Sq Ft |
| 05/18/2016 05/18/16 | Sold | $320,000 | 0.0% | $478 / Sq Ft |
| 04/18/2016 04/18/16 | Pending | -- | -- | -- |
| 04/11/2016 04/11/16 | For Sale | $320,000 | 0.0% | $478 / Sq Ft |
| 04/08/2016 04/08/16 | Off Market | $320,000 | -- | -- |
| 04/08/2016 04/08/16 | For Sale | $320,000 | -- | $478 / Sq Ft |
Deed History
| Date | Type | Sale Price | Title Company |
|---|---|---|---|
| Special Warranty Deed | $320,000 | Kvs Title Llc | |
| Warranty Deed | $245,000 | -- | |
| Deed | $135,000 | -- | |
| Deed | $115,000 | -- |
Mortgage History
| Date | Status | Loan Amount | Loan Type |
|---|---|---|---|
| Open | $272,000 | New Conventional | |
| Previous Owner | $125,000 | New Conventional | |
| Previous Owner | $128,250 | New Conventional | |
| Previous Owner | $118,450 | VA |
Similar Homes in Washington, DC
Source: Bright MLS
MLS Number: DCDC2194888
APN: 0546-2111
- 364 N St SW
- 361 N St SW Unit 361
- 1342 4th St SW
- 1250 4th St SW Unit W107
- 1250 4th St SW Unit W214
- 383 O St SW
- 300 M St SW Unit N111
- 240 M St SW Unit E715
- 240 M St SW Unit E610
- 300 M St SW Unit N408
- 1301 Delaware Ave SW Unit N-514
- 1301 Delaware Ave SW Unit N625
- 1301 Delaware Ave SW Unit N523
- 1301 Delaware Ave SW Unit N616
- 1301 Delaware Ave SW Unit N720
- 1301 Delaware Ave SW Unit N-816
- 1245 4th St SW Unit E805
- 1245 4th St SW Unit E 703
- 1245 4th St SW Unit E602
- 1245 4th St SW Unit E510
