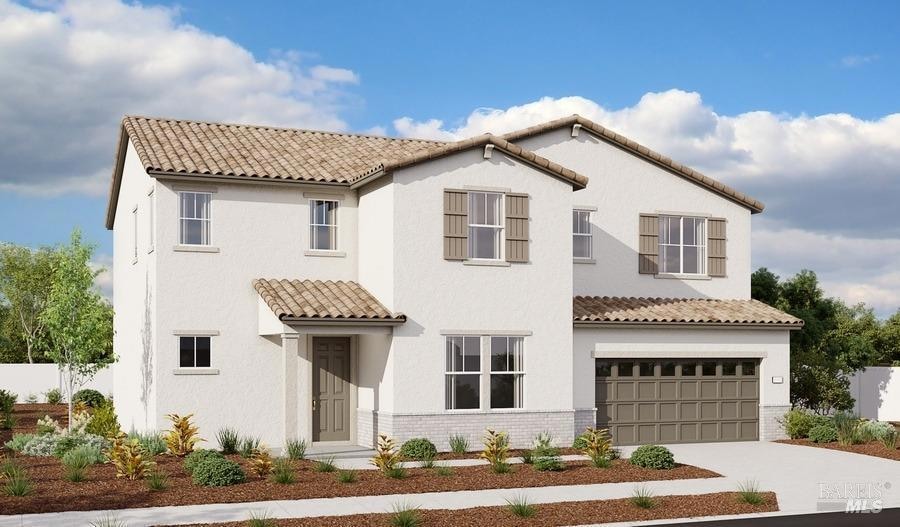
Highlights
- New Construction
- Main Floor Primary Bedroom
- Great Room
- Engineered Wood Flooring
- Loft
- Quartz Countertops
About This Home
As of December 2024The eye-catching Presley plan was designed for entertaining, boasting an open great room and a deluxe kitchen with a center island, dining area. You'll also appreciate a private study and a convenient powder room, which can be optioned as an additional bedroom and bathroom. Upstairs, discover a central laundry, a versatile loft and two generous bedrooms with walk-in closets and a shared bath. There is also an elegant primary suite featuring an immense walk-in closet and private bath with optional walk-in shower or deluxe features.
Home Details
Home Type
- Single Family
Est. Annual Taxes
- $5,891
Year Built
- Built in 2024 | New Construction
Lot Details
- 0.25 Acre Lot
- Wood Fence
- Front Yard Sprinklers
Parking
- 3 Car Attached Garage
Home Design
- Concrete Foundation
- Frame Construction
- Concrete Roof
Interior Spaces
- 2,780 Sq Ft Home
- 2-Story Property
- Great Room
- Living Room
- Family or Dining Combination
- Loft
Kitchen
- Walk-In Pantry
- Gas Cooktop
- Microwave
- Dishwasher
- Kitchen Island
- Quartz Countertops
- Disposal
Flooring
- Engineered Wood
- Carpet
- Tile
Bedrooms and Bathrooms
- 4 Bedrooms
- Primary Bedroom on Main
- Walk-In Closet
- Bathroom on Main Level
- 3 Full Bathrooms
- Low Flow Toliet
- Low Flow Shower
Laundry
- Laundry Room
- Washer and Dryer Hookup
Home Security
- Carbon Monoxide Detectors
- Fire and Smoke Detector
- Fire Suppression System
Eco-Friendly Details
- Energy-Efficient Appliances
- Energy-Efficient HVAC
Utilities
- Central Heating and Cooling System
- Three-Phase Power
- Sewer in Street
Listing and Financial Details
- Assessor Parcel Number 0116-203-020
Map
Home Values in the Area
Average Home Value in this Area
Property History
| Date | Event | Price | Change | Sq Ft Price |
|---|---|---|---|---|
| 12/23/2024 12/23/24 | Sold | $806,614 | -0.6% | $290 / Sq Ft |
| 09/12/2024 09/12/24 | Pending | -- | -- | -- |
| 07/14/2024 07/14/24 | For Sale | $811,614 | -- | $292 / Sq Ft |
Tax History
| Year | Tax Paid | Tax Assessment Tax Assessment Total Assessment is a certain percentage of the fair market value that is determined by local assessors to be the total taxable value of land and additions on the property. | Land | Improvement |
|---|---|---|---|---|
| 2024 | $5,891 | $180,405 | $180,405 | -- |
| 2023 | $4,642 | $176,868 | $176,868 | $0 |
| 2022 | $4,900 | $173,400 | $173,400 | $0 |
| 2021 | $5,380 | $170,000 | $170,000 | $0 |
| 2020 | $3,639 | $34,574 | $34,574 | $0 |
| 2019 | $775 | $33,897 | $33,897 | $0 |
| 2018 | $758 | $33,233 | $33,233 | $0 |
| 2017 | $739 | $32,582 | $32,582 | $0 |
Mortgage History
| Date | Status | Loan Amount | Loan Type |
|---|---|---|---|
| Open | $766,280 | New Conventional | |
| Closed | $766,280 | New Conventional |
Deed History
| Date | Type | Sale Price | Title Company |
|---|---|---|---|
| Grant Deed | $807,000 | First American Title | |
| Grant Deed | $807,000 | First American Title |
Similar Homes in Dixon, CA
Source: Bay Area Real Estate Information Services (BAREIS)
MLS Number: 324055420
APN: 0116-203-020
- 1085 Davidson Ct
- 1105 Swarthmore Ct
- 1060 John Hopkins Ct
- 1255 Columbia Dr
- 1090 Swarthmore Ct
- 1125 Revelle Dr
- 1220 Bello Dr
- 1085 Legion Ct
- 635 W Cherry St
- 541 S Jackson St
- 1500 Sword St
- 2550 Duncan St
- 1410 Valley Glen Dr
- 1515 Utah Ct
- 2220 Folsom Fair Cir
- 1505 Tuskegee Ct
- 140 S 2nd St
- 290 E B St
- 426 La Esperanza Dr
- 540 W A St
