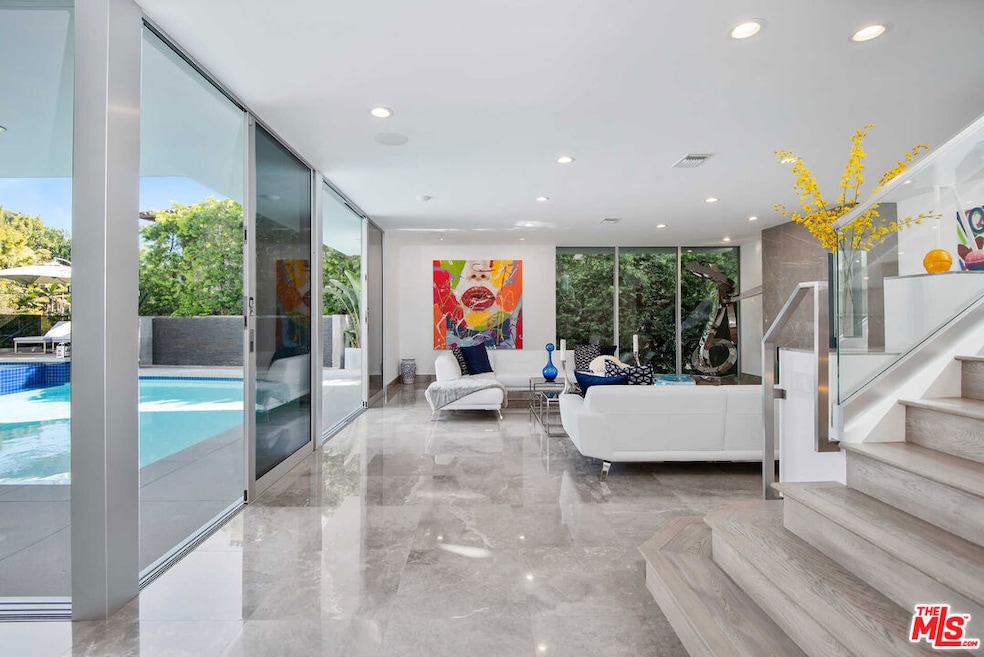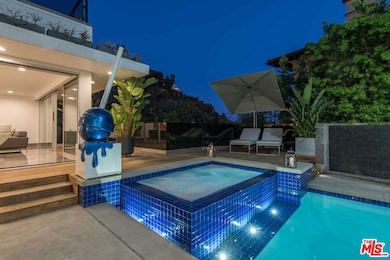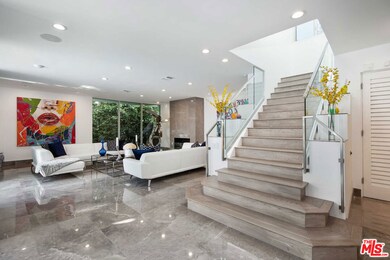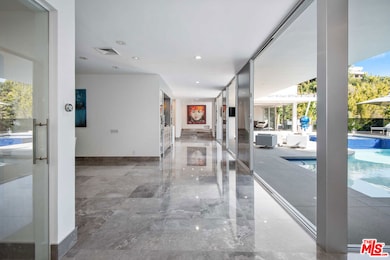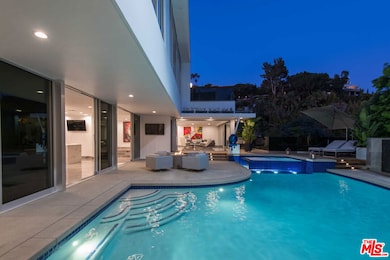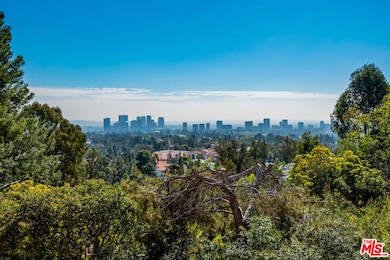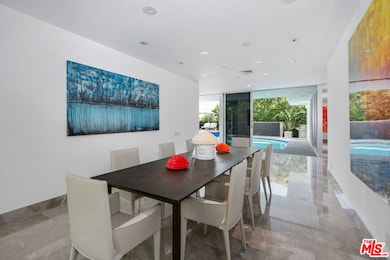1250 Angelo Dr Beverly Hills, CA 90210
Beverly Crest NeighborhoodHighlights
- Projection Room
- Heated In Ground Pool
- Panoramic View
- Warner Avenue Elementary Rated A
- Sauna
- Maid or Guest Quarters
About This Home
IMMEDIATE OCCUPANCY AVAILABLE. Experience the epitome of luxurious living, nestled adjacent to some of the wealthiest individuals in the world amidst a prestigious enclave that includes Beverly Hills and Holmby Hills. This exquisitely designer-furnished contemporary residence is a remarkable architectural triumph that rises gracefully above the city lights, offering breathtaking panoramic views.This opulent masterpiece features expansive living spaces with unparalleled finishes, all thoughtfully designed for seamless entertaining. The open floor plan boasts soaring ceilings and expansive sliding glass walls that integrate indoor and outdoor spaces. This leads to resort-style amenities, including a magnificent pool, spa, and multiple entertainer's terraces embellished with cascading waterfalls.A grand great room, anchored by a sophisticated fireplace, transitions effortlessly to a fully equipped bar complete with top-of-the-line temperature-controlled wine storage. This space flows into a stunning dining room and a state-of-the-art chef's kitchen, outfitted with Miele appliances and Poggenpohl cabinetry, perfect for culinary enthusiasts.The lavish primary suite offers a private terrace with captivating views, extensive showroom-quality closets, and exquisite dual bathrooms. This extraordinary high-tech smart home retreat includes three generously sized VIP guest suites, a cutting-edge media room with sweeping vistas, and a fully equipped gym featuring a dry sauna.
Open House Schedule
-
Sunday, April 27, 20252:00 to 5:00 pm4/27/2025 2:00:00 PM +00:004/27/2025 5:00:00 PM +00:00Add to Calendar
Home Details
Home Type
- Single Family
Est. Annual Taxes
- $69,640
Year Built
- Built in 1958 | Remodeled
Lot Details
- 0.35 Acre Lot
- Lot Dimensions are 104x150
- Gated Home
- Sprinkler System
- Property is zoned LARE15
Property Views
- Panoramic
- City Lights
Home Design
- Copper Plumbing
Interior Spaces
- 7,390 Sq Ft Home
- 1-Story Property
- Built-In Features
- Bar
- Gas Fireplace
- Sliding Doors
- Formal Entry
- Family Room with Fireplace
- Great Room with Fireplace
- Living Room with Fireplace
- Projection Room
- Home Theater
- Den with Fireplace
- Bonus Room with Fireplace
- Recreation Room
- Sauna
- Home Gym
Kitchen
- Breakfast Area or Nook
- Breakfast Bar
- Oven or Range
- Microwave
- Freezer
- Ice Maker
- Water Line To Refrigerator
- Dishwasher
- Disposal
Flooring
- Wood
- Marble
Bedrooms and Bathrooms
- 5 Bedrooms
- Dressing Area
- Powder Room
- Maid or Guest Quarters
- In-Law or Guest Suite
Laundry
- Laundry Room
- Dryer
- Washer
Home Security
- Security System Owned
- Security Lights
- Carbon Monoxide Detectors
- Fire and Smoke Detector
- Fire Sprinkler System
Parking
- 2 Parking Spaces
- Covered Parking
- Auto Driveway Gate
- Controlled Entrance
Pool
- Heated In Ground Pool
- Heated Spa
- In Ground Spa
- Waterfall Pool Feature
Outdoor Features
- Balcony
- Open Patio
- Fire Pit
- Outdoor Grill
- Rain Gutters
Utilities
- Central Heating and Cooling System
- Vented Exhaust Fan
- Central Water Heater
Listing and Financial Details
- Security Deposit $90,000
- Tenant pays for electricity, gas, water, cable TV
- 18-Month Minimum Lease Term
- 12 Month Lease Term
- Assessor Parcel Number 4357-014-013
Community Details
Amenities
- Service Entrance
Pet Policy
- Call for details about the types of pets allowed
- Pet Deposit $500
Map
Source: The MLS
MLS Number: 25527127
APN: 4357-014-013
- 1280 Angelo Dr
- 1261 Angelo Dr
- 725 N Faring Rd
- 10066 Cielo Dr
- 1023 Hollybush Ln
- 1033 Hollybush Ln
- 913 N Beverly Glen Blvd
- 1034 Hollybush Ln
- 677 N Faring Rd
- 1130 Angelo Dr
- 1410 Davies Dr
- 1163 Angelo Dr
- 655 N Faring Rd
- 1110 N Beverly Glen Blvd
- 948 Bel Air Rd
- 1300 Shadybrook Dr
- 1201 N Beverly Glen Blvd
- 615 N Faring Rd
- 1420 Davies Dr
- 1016 Maybrook Dr
