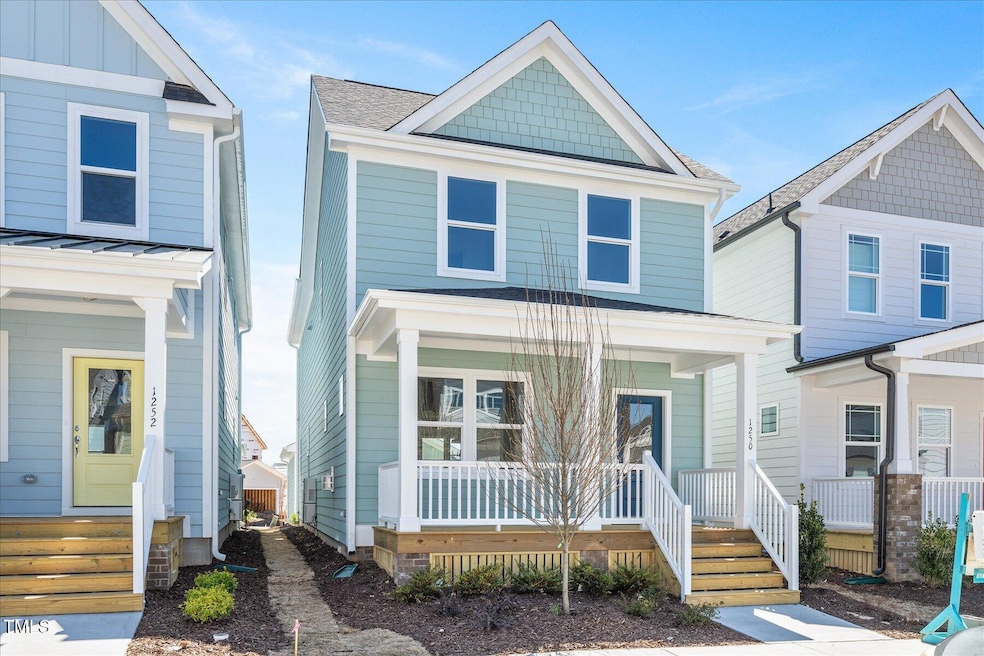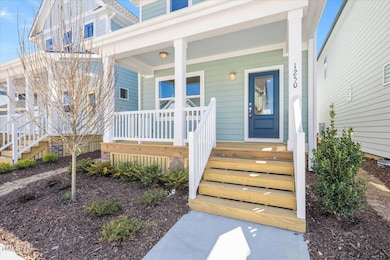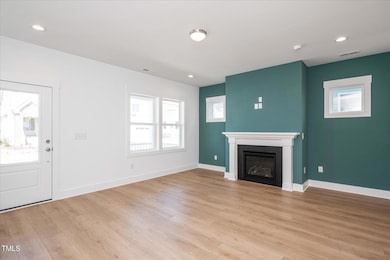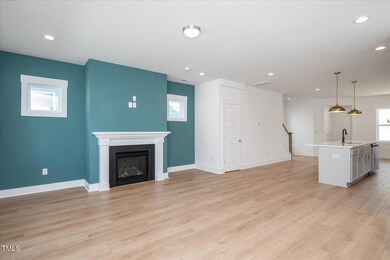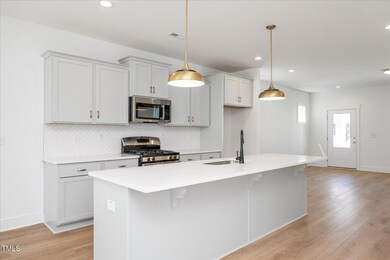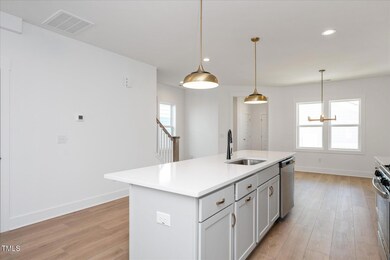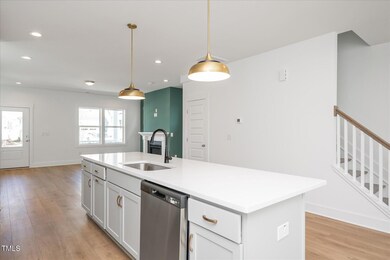
1250 Barreto Dr Wendell, NC 27591
Estimated payment $2,487/month
Highlights
- Community Cabanas
- New Construction
- Eco Select Program
- Fitness Center
- Open Floorplan
- Craftsman Architecture
About This Home
Wait, who won?! Looks like we need a Tiebreaker! If you can't decide which home in this collection is your favorite, then this is the plan for you. It's the best parts of the Rock, Paper, Scissors, and Shoot all in one and then some. Open floor plan and oversized kitchen island on the first floor with ample space for entertaining friends and family. Our largest and only plan in this collection with standard covered porch and loft space! Upstairs find The Suite, two additional bedrooms, laundry, and a large open loft. Did we mention the TWO walk-in closets in the Suite? We've even got a detached garage for you, providing optimal lawn area. No waiting... Home available now!
Open House Schedule
-
Saturday, April 26, 20251:00 to 4:00 pm4/26/2025 1:00:00 PM +00:004/26/2025 4:00:00 PM +00:00Add to Calendar
-
Sunday, April 27, 20251:00 to 4:00 pm4/27/2025 1:00:00 PM +00:004/27/2025 4:00:00 PM +00:00Add to Calendar
Home Details
Home Type
- Single Family
Est. Annual Taxes
- $177
Year Built
- Built in 2025 | New Construction
Lot Details
- 3,120 Sq Ft Lot
- Landscaped
HOA Fees
- $100 Monthly HOA Fees
Parking
- 2 Car Detached Garage
- Garage Door Opener
- Private Driveway
- Open Parking
Home Design
- Home is estimated to be completed on 5/9/25
- Craftsman Architecture
- Traditional Architecture
- Block Foundation
- Frame Construction
- Architectural Shingle Roof
- Low Volatile Organic Compounds (VOC) Products or Finishes
- Radiant Barrier
Interior Spaces
- 1,896 Sq Ft Home
- 2-Story Property
- Open Floorplan
- Smooth Ceilings
- Recessed Lighting
- Gas Log Fireplace
- Entrance Foyer
- Family Room with Fireplace
- Dining Room
- Loft
- Pull Down Stairs to Attic
Kitchen
- Breakfast Bar
- Self-Cleaning Oven
- Gas Range
- Microwave
- Plumbed For Ice Maker
- Dishwasher
- Quartz Countertops
- Disposal
Flooring
- Carpet
- Ceramic Tile
- Luxury Vinyl Tile
Bedrooms and Bathrooms
- 3 Bedrooms
- Dual Closets
- Walk-In Closet
- Double Vanity
- Low Flow Plumbing Fixtures
- Separate Shower in Primary Bathroom
- Walk-in Shower
Laundry
- Laundry on upper level
- Electric Dryer Hookup
Basement
- Block Basement Construction
- Crawl Space
Eco-Friendly Details
- Eco Select Program
- No or Low VOC Paint or Finish
- Ventilation
Outdoor Features
- In Ground Pool
- Covered patio or porch
- Rain Gutters
Schools
- Lake Myra Elementary School
- Wendell Middle School
- East Wake High School
Utilities
- Forced Air Heating and Cooling System
- Heating System Uses Natural Gas
- Natural Gas Connected
- Tankless Water Heater
- Cable TV Available
Listing and Financial Details
- Assessor Parcel Number 1774010464
Community Details
Overview
- Ccmc Association, Phone Number (919) 374-7282
- Built by Garman Homes
- Wendell Falls Subdivision, Tiebreaker A Floorplan
- Community Lake
Amenities
- Picnic Area
- Restaurant
- Clubhouse
Recreation
- Community Playground
- Fitness Center
- Community Cabanas
- Community Pool
- Park
- Dog Park
- Jogging Path
- Trails
Map
Home Values in the Area
Average Home Value in this Area
Tax History
| Year | Tax Paid | Tax Assessment Tax Assessment Total Assessment is a certain percentage of the fair market value that is determined by local assessors to be the total taxable value of land and additions on the property. | Land | Improvement |
|---|---|---|---|---|
| 2024 | $177 | $100,000 | $100,000 | $0 |
Property History
| Date | Event | Price | Change | Sq Ft Price |
|---|---|---|---|---|
| 04/03/2025 04/03/25 | Price Changed | $424,990 | -2.3% | $224 / Sq Ft |
| 03/18/2025 03/18/25 | Price Changed | $434,990 | -2.1% | $229 / Sq Ft |
| 03/08/2025 03/08/25 | Price Changed | $444,110 | -2.2% | $234 / Sq Ft |
| 02/11/2025 02/11/25 | For Sale | $454,110 | -- | $240 / Sq Ft |
Deed History
| Date | Type | Sale Price | Title Company |
|---|---|---|---|
| Special Warranty Deed | $220,500 | None Listed On Document |
Mortgage History
| Date | Status | Loan Amount | Loan Type |
|---|---|---|---|
| Closed | $0 | Purchase Money Mortgage |
Similar Homes in Wendell, NC
Source: Doorify MLS
MLS Number: 10075870
APN: 1774.03-01-0464-000
- 1250 Barreto Dr
- 1800 Bright Lantern Way
- 1245 Barreto Dr
- 129 Mossy Falls Way
- 1804 Bright Lantern Way
- 1253 Barreto Dr
- 1805 Bright Lantern Way
- 1812 Bright Lantern Way
- 1809 Bright Lantern Way
- 1225 Barreto Dr
- 1813 Bright Lantern Way
- 104 Mossy Falls Way
- 1201 Barreto Dr
- 1785 Birdhaven Ln
- 100 Mossy Falls Way
- 205 Wash Hollow Dr
- 201 Wash Hollow Dr
- 524 Folk Song Way
- 1245 Porters Call Dr
- 2236 Dusk Falls Dr
