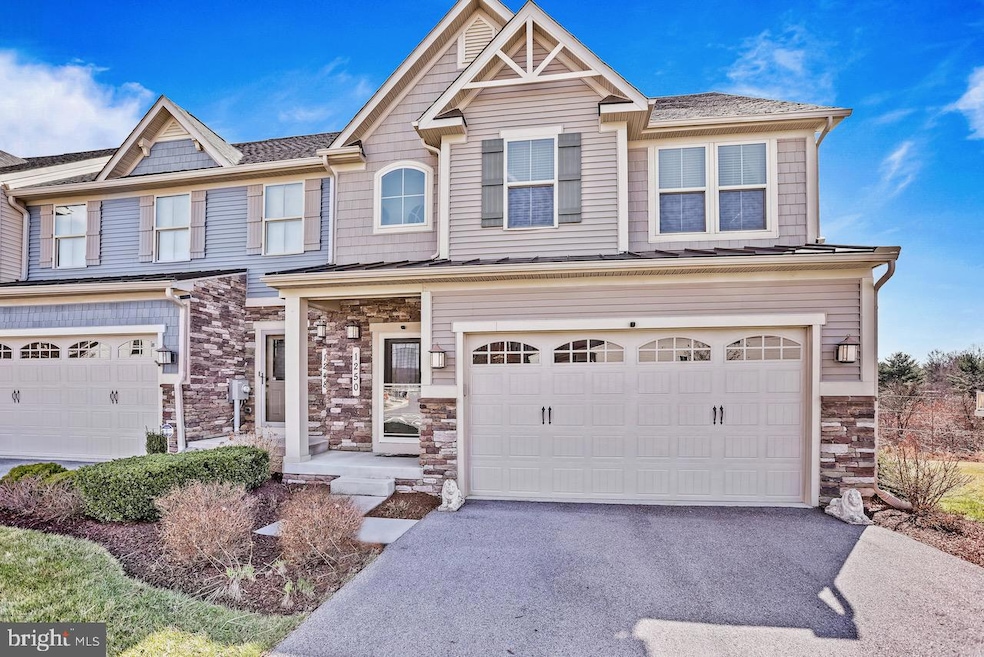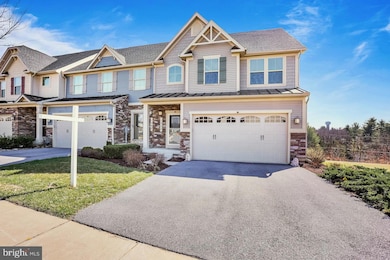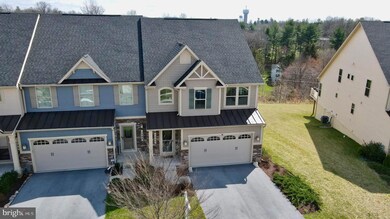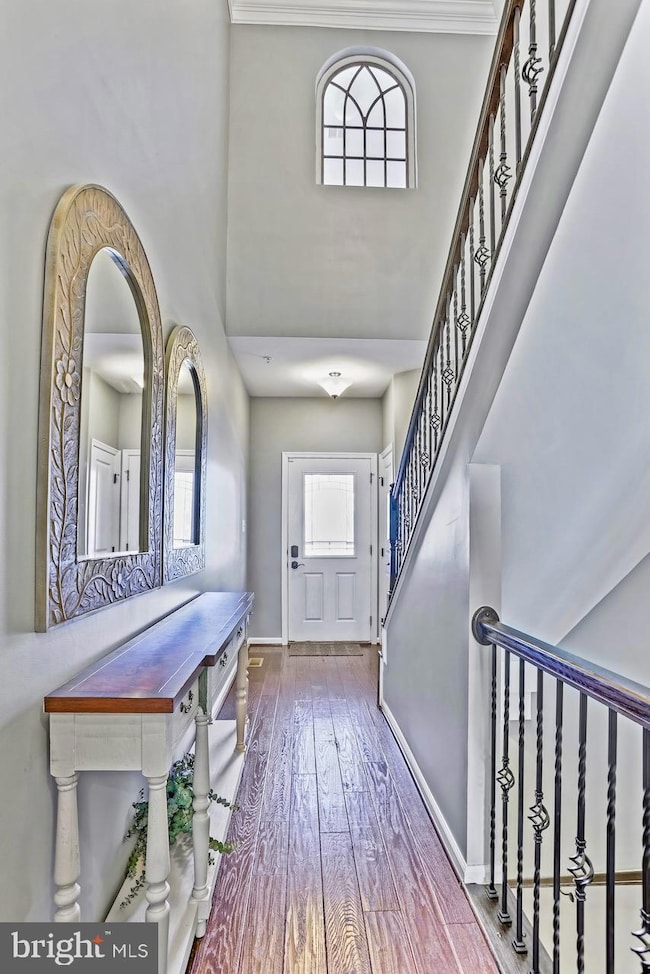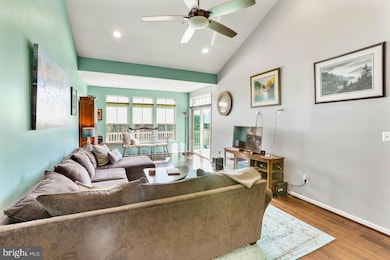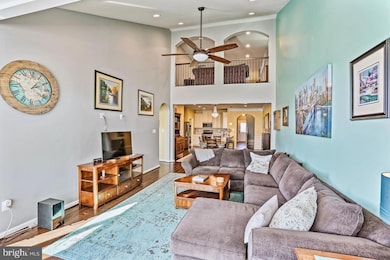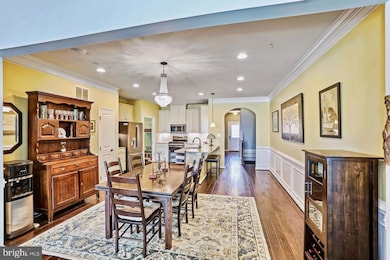
1250 Drydock St Brunswick, MD 21716
Estimated payment $3,604/month
Highlights
- Fitness Center
- Open Floorplan
- Deck
- Gourmet Kitchen
- Colonial Architecture
- Cathedral Ceiling
About This Home
Elegant end-unit villa ideally situated in the picturesque Brunswick Crossing community of Brunswick, Maryland, is thoughtfully designed residence offers the perfect balance of style, comfort, and convenience. The main-level primary suite is a true retreat—tucked away for optimal privacy and featuring generous closet space and a well-appointed en suite bath. Upstairs, two spacious secondary bedrooms are accompanied by a versatile loft, ideal for a media space, reading nook, or play area. A flexible third room offers the option of a fourth bedroom or a dedicated home office to meet your evolving needs.
The heart of the home is the gourmet kitchen, where upgraded cabinetry, stainless steel appliances, and expansive granite countertops create a seamless environment for both everyday living and entertaining. The open-concept living and dining areas are enhanced by soaring ceilings and an abundance of natural light, creating a warm, welcoming atmosphere that invites relaxation.
Step outside to discover a private, fenced backyard—an ideal space for dining al fresco, container gardening, or simply enjoying a quiet moment outdoors. And with the HOA managing all lawn maintenance, you can embrace a low-maintenance lifestyle without sacrificing outdoor enjoyment.
Residents of Brunswick Crossing enjoy access to an impressive array of resort-style amenities, including a community clubhouse with a state-of-the-art fitness center, a sparkling swimming pool, multiple athletic fields and courts, over 26 miles of scenic trails, and a vibrant community garden. The on-site Marketplace at Brunswick Crossing offers unparalleled convenience, with shopping and everyday essentials—like Weis Markets—just a short stroll from your front door.
Perfectly positioned for commuters, this home offers effortless access to Route 340, the Virginia state line, and the Brunswick MARC Train Station, with direct service to Washington, D.C. For weekend adventures, enjoy the charm of historic downtown Frederick or the outdoor recreation and historic sites of nearby Harpers Ferry.
1250 Drydock Street offers refined living, modern comfort, and a strong sense of community—all in one exceptional home. Don’t miss the opportunity to make it yours.
Townhouse Details
Home Type
- Townhome
Est. Annual Taxes
- $8,003
Year Built
- Built in 2017
Lot Details
- 6,402 Sq Ft Lot
- Landscaped
HOA Fees
- $147 Monthly HOA Fees
Parking
- 2 Car Direct Access Garage
- Front Facing Garage
- Garage Door Opener
- Off-Street Parking
Home Design
- Colonial Architecture
- Permanent Foundation
- Shingle Roof
- Stone Siding
- Vinyl Siding
Interior Spaces
- Property has 3 Levels
- Open Floorplan
- Chair Railings
- Crown Molding
- Wainscoting
- Cathedral Ceiling
- Ceiling Fan
- Recessed Lighting
- Low Emissivity Windows
- Vinyl Clad Windows
- Insulated Windows
- Insulated Doors
- Entrance Foyer
- Family Room Off Kitchen
- Dining Room
- Loft
- Attic
Kitchen
- Gourmet Kitchen
- Built-In Microwave
- Ice Maker
- Dishwasher
- Stainless Steel Appliances
- Upgraded Countertops
- Disposal
Flooring
- Wood
- Carpet
- Ceramic Tile
Bedrooms and Bathrooms
- En-Suite Primary Bedroom
- En-Suite Bathroom
- Walk-In Closet
- Bathtub with Shower
- Walk-in Shower
Laundry
- Laundry Room
- Dryer
- Washer
Unfinished Basement
- Walk-Out Basement
- Basement Fills Entire Space Under The House
Home Security
Accessible Home Design
- Halls are 36 inches wide or more
- Doors with lever handles
Outdoor Features
- Deck
- Exterior Lighting
Schools
- Brunswick Elementary And Middle School
- Brunswick High School
Utilities
- Forced Air Heating and Cooling System
- Air Source Heat Pump
- Vented Exhaust Fan
- Programmable Thermostat
- Tankless Water Heater
- Water Conditioner is Owned
Listing and Financial Details
- Tax Lot 34
- Assessor Parcel Number 1125592767
Community Details
Overview
- $250 Capital Contribution Fee
- Association fees include common area maintenance, lawn maintenance, management, pool(s), recreation facility, road maintenance, snow removal, trash
- $25 Other Monthly Fees
- Brunswick Crossing HOA
- Built by RYAN HOMES
- Brunswick Crossing Subdivision, Griffin Hall Floorplan
- Property Manager
Amenities
- Common Area
- Community Center
- Meeting Room
- Party Room
- Recreation Room
Recreation
- Tennis Courts
- Soccer Field
- Community Playground
- Fitness Center
- Community Pool
- Jogging Path
Pet Policy
- Pets Allowed
Security
- Fire and Smoke Detector
- Fire Sprinkler System
Map
Home Values in the Area
Average Home Value in this Area
Tax History
| Year | Tax Paid | Tax Assessment Tax Assessment Total Assessment is a certain percentage of the fair market value that is determined by local assessors to be the total taxable value of land and additions on the property. | Land | Improvement |
|---|---|---|---|---|
| 2024 | $7,925 | $405,200 | $54,000 | $351,200 |
| 2023 | $7,476 | $386,267 | $0 | $0 |
| 2022 | $7,082 | $367,333 | $0 | $0 |
| 2021 | $6,749 | $348,400 | $54,000 | $294,400 |
| 2020 | $6,737 | $348,400 | $54,000 | $294,400 |
| 2019 | $6,714 | $348,400 | $54,000 | $294,400 |
| 2018 | $5,583 | $350,700 | $54,000 | $296,700 |
| 2017 | $4,110 | $350,700 | $0 | $0 |
| 2016 | -- | $54,000 | $0 | $0 |
Property History
| Date | Event | Price | Change | Sq Ft Price |
|---|---|---|---|---|
| 04/03/2025 04/03/25 | For Sale | $499,900 | -- | $194 / Sq Ft |
Deed History
| Date | Type | Sale Price | Title Company |
|---|---|---|---|
| Deed | $349,000 | None Available | |
| Deed | $199,500 | None Available |
Mortgage History
| Date | Status | Loan Amount | Loan Type |
|---|---|---|---|
| Open | $170,000 | Credit Line Revolving |
Similar Homes in the area
Source: Bright MLS
MLS Number: MDFR2061742
APN: 25-592767
- 1221 Long Farm Ln
- 1218 Tide Lock St
- 1202 Dargon Quarry Ln
- 808 Central Ave
- 16 Peach Orchard Ct
- 627 Potomac View Pkwy
- 603 Martins Creek Dr
- 1145 Dargon Quarry Ln
- 0 Petersville Rd
- 83 Wenner Dr
- 1312 Yourtee Spring Dr
- 16 E H St
- 821 2nd Ave
- 704 Kaplon Ct
- 706 2nd Ave
- 212 E K St
- 0 W D St Unit MDFR2053346
- 0 E D St Unit MDFR2057714
- 200 Central Ave
- 616 5th Ave
